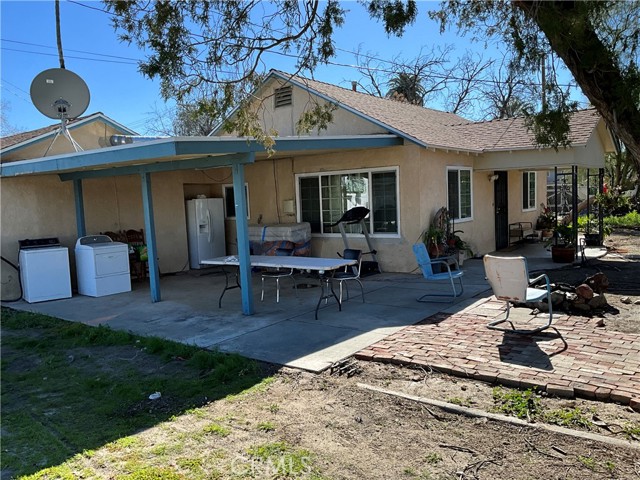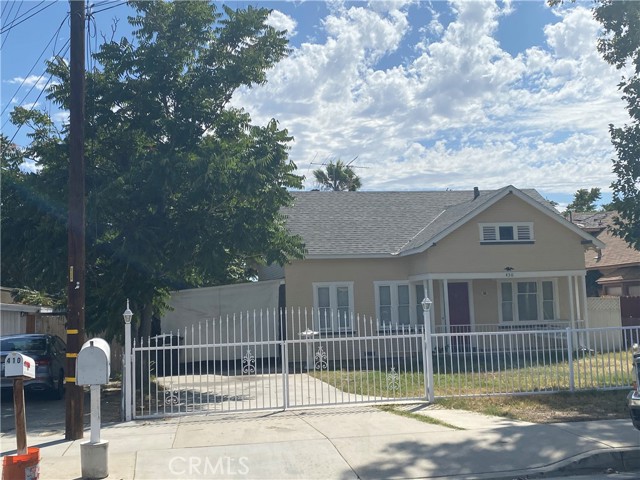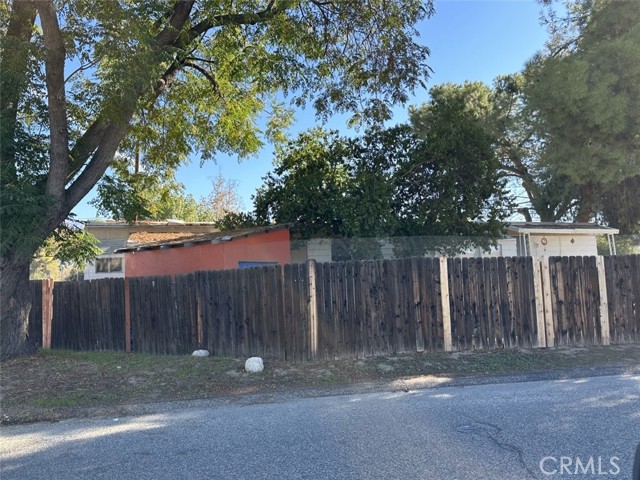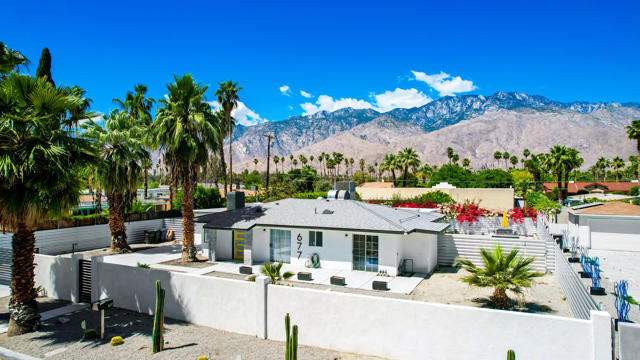677 Highland Drive, Palm Springs, CA 92264
Contact Silva Babaian
Schedule A Showing
Request more information
- MLS#: 219110851PS ( Single Family Residence )
- Street Address: 677 Highland Drive
- Viewed: 22
- Price: $1,136,000
- Price sqft: $587
- Waterfront: Yes
- Wateraccess: Yes
- Year Built: 1947
- Bldg sqft: 1934
- Bedrooms: 4
- Total Baths: 2
- Full Baths: 2
- Days On Market: 336
- Additional Information
- County: RIVERSIDE
- City: Palm Springs
- Zipcode: 92264
- Subdivision: Demuth Park
- District: Palm Springs Unified
- Provided by: Fathom Realty
- Contact: Richard Richard

- DMCA Notice
-
DescriptionExperience the epitome of modern luxury living in vibrant Palm Springs! This stunningly remodeled Contemporary masterpiece is a true gem in a coveted locale. Step inside to discover a haven of sophistication, boasting a brand new everything from the sleek flooring to the state of the art kitchen and appliances, every corner exudes opulence.Indulge in the comfort of four spacious bedrooms, each offering direct access to lush outdoor spaces. The expansive master suite is a sanctuary unto itself, featuring a lavish new bathroom with exquisite touches, including vanity sinks, a luxurious soaking tub, and a rejuvenating shower.Entertain with ease in the gourmet kitchen, complete with pristine white cabinets, quartz countertops, a convenient center island, and top of the line appliances. Plus, with a walk in pantry and built in buffet cabinet, hosting gatherings becomes a breeze.Practicality meets elegance with a generously sized laundry room, while two separate guest bathrooms ensure ultimate convenience for family and friends. Outside, relish in the low maintenance desert landscape, providing the perfect backdrop for outdoor relaxation.Located just moments from premier shopping, dining, and entertainment options, including renowned casinos, this is the ultimate Palm Springs lifestyle at your fingertips. Don't let this opportunity pass you by seize the chance to call this remarkable residence your own!
Property Location and Similar Properties
Features
Appliances
- Gas Range
- Microwave
- Gas Oven
- Refrigerator
- Dishwasher
- Gas Water Heater
Architectural Style
- Contemporary
- Ranch
Carport Spaces
- 0.00
Cooling
- Central Air
Country
- US
Eating Area
- Breakfast Counter / Bar
- Dining Room
Fencing
- See Remarks
Fireplace Features
- Gas
- Living Room
Flooring
- Tile
Foundation Details
- Slab
Garage Spaces
- 0.00
Heating
- Central
- Forced Air
- Natural Gas
Laundry Features
- Individual Room
Levels
- One
Living Area Source
- Assessor
Lockboxtype
- None
Lot Features
- Front Yard
- Back Yard
Parcel Number
- 680052008
Parking Features
- Driveway
Pool Features
- Gunite
- In Ground
- Private
Postalcodeplus4
- 1017
Property Type
- Single Family Residence
Property Condition
- Updated/Remodeled
School District
- Palm Springs Unified
Security Features
- Automatic Gate
Spa Features
- Private
- Gunite
- In Ground
Subdivision Name Other
- Demuth Park
Uncovered Spaces
- 0.00
View
- Hills
- Mountain(s)
Views
- 22
Window Features
- Drapes
Year Built
- 1947
Year Built Source
- Assessor






