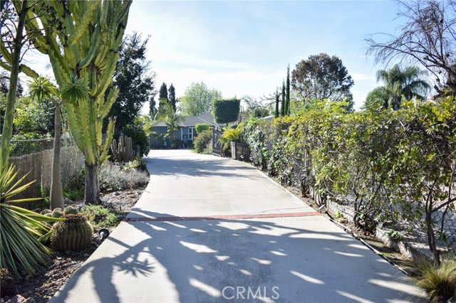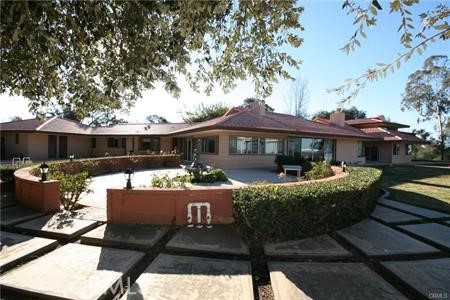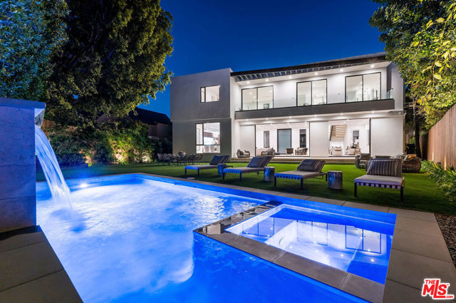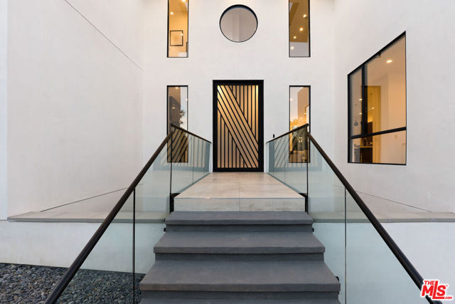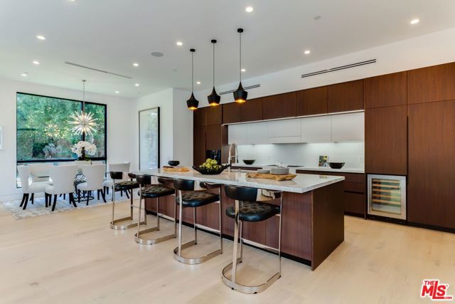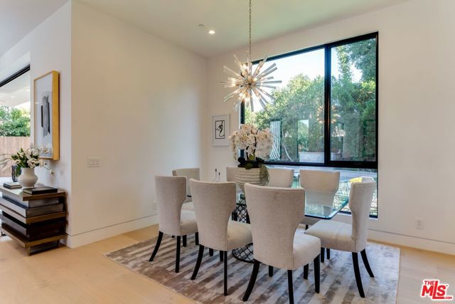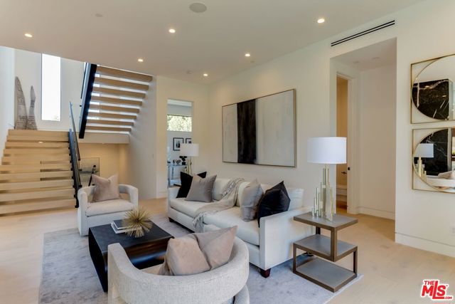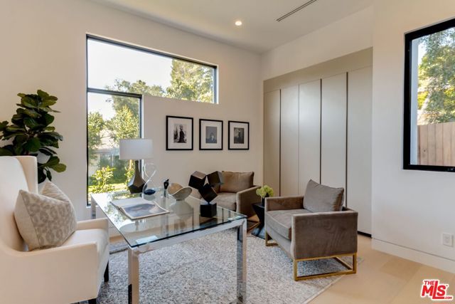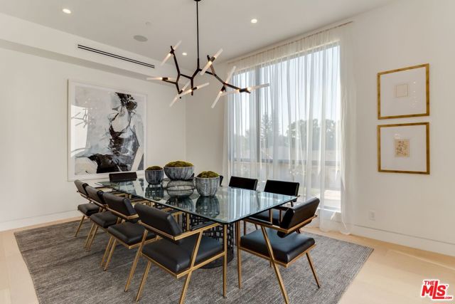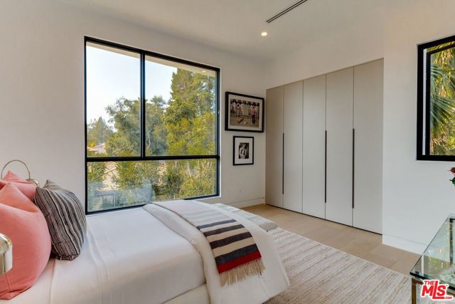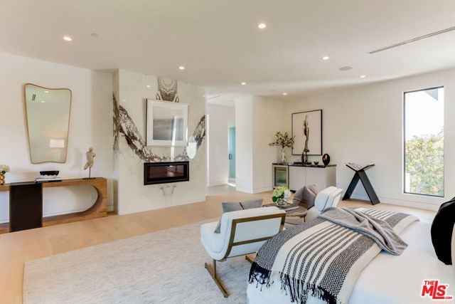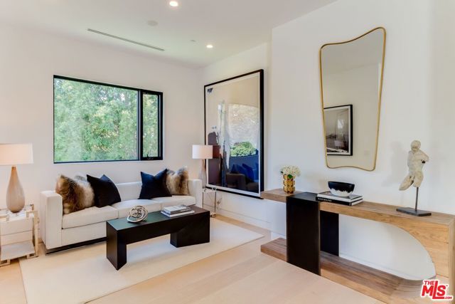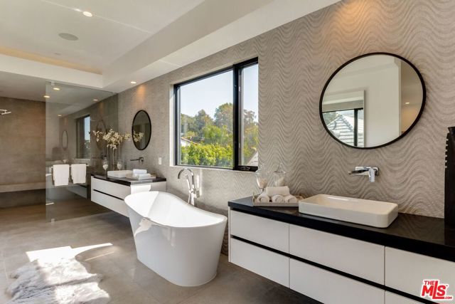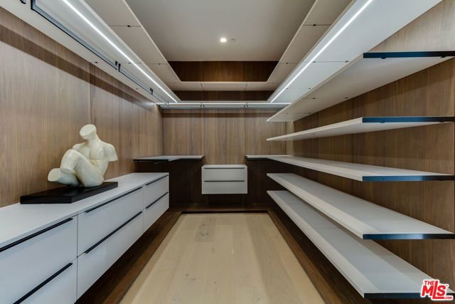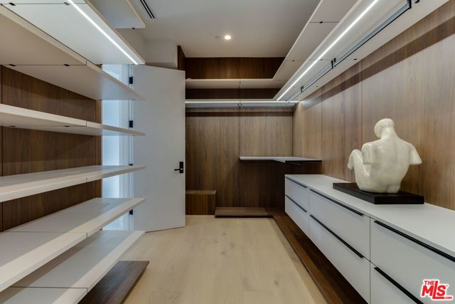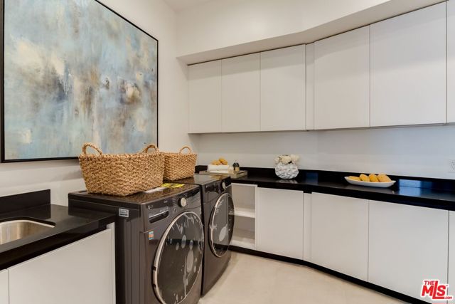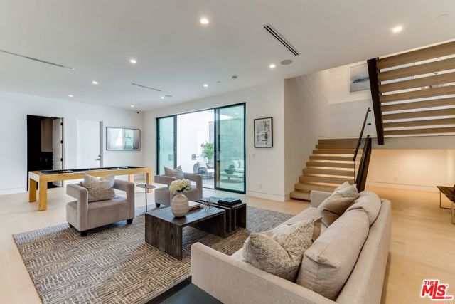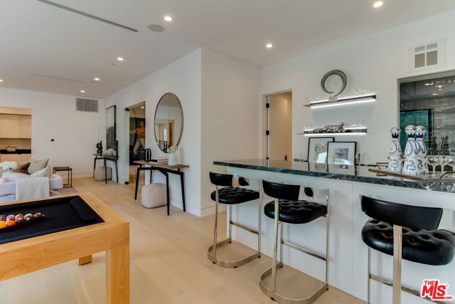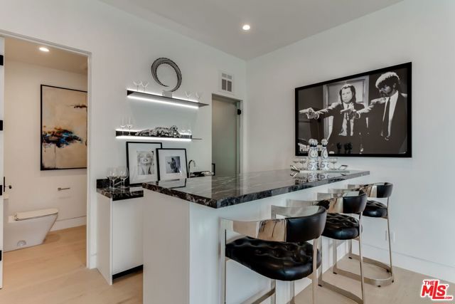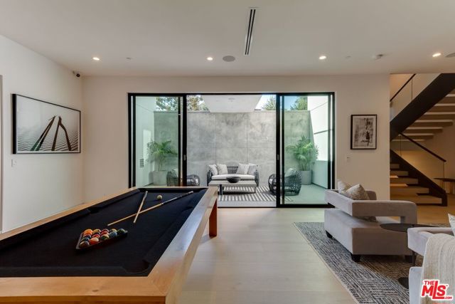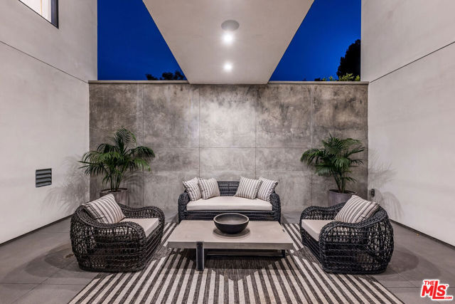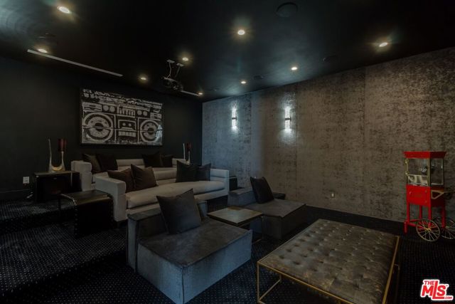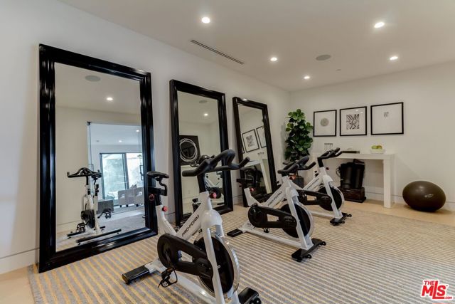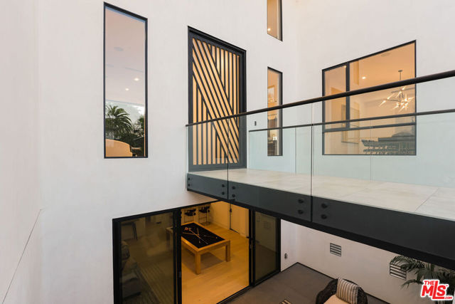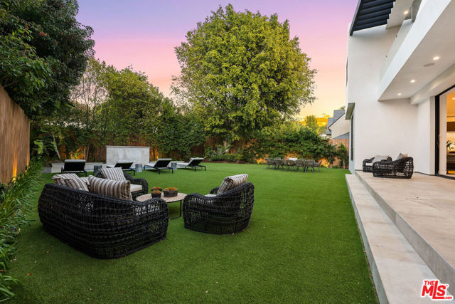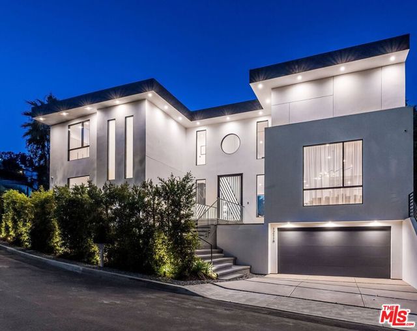12119 Travis Street, Los Angeles, CA 90049
Contact Silva Babaian
Schedule A Showing
Request more information
- MLS#: 24386225 ( Single Family Residence )
- Street Address: 12119 Travis Street
- Viewed: 11
- Price: $9,695,000
- Price sqft: $1,370
- Waterfront: No
- Year Built: 2021
- Bldg sqft: 7075
- Bedrooms: 6
- Total Baths: 8
- Full Baths: 6
- 1/2 Baths: 2
- Garage / Parking Spaces: 4
- Days On Market: 354
- Additional Information
- County: LOS ANGELES
- City: Los Angeles
- Zipcode: 90049
- Provided by: Paragon Partners Realty
- Contact: Sharon Sharon

- DMCA Notice
-
DescriptionElegant 6 bd/8ba modern home with a 90ft frontage located on a private quiet cul de sac in prime Brentwood. As you cross a bridge to reach a luxury custom front door you enter this beautiful home effortlessly blending indoor/outdoor living. Formal living and Family rooms with a double sided marble fireplace. Gourmet chef's kitchen equipped with Subzero and Wolf appliances with plenty of cabinets and a pantry. Main floor also includes a breakfast nook, formal dining room, and office/guest room. Oversized windows all throughout the home with plenty of natural light. Fleetwood pocket doors opening to a large flat grassy backyard perfect for entertaining with sparkling pool/spa. Second level includes an oversized master bedroom with a spacious sitting area including a bar with a wine fridge. Three additional bedrooms upstairs, all with en suite baths. Lower level includes a large home theatre with custom upholstered walls and Sony projector to give the ultimate experience, large family/game room, oversized courtyard, wine cellar, gym, and additional guest suite.
Property Location and Similar Properties
Features
Appliances
- Dishwasher
- Disposal
- Microwave
- Refrigerator
Architectural Style
- Modern
Cooling
- Central Air
Country
- US
Eating Area
- Breakfast Nook
- Breakfast Counter / Bar
Fireplace Features
- Family Room
- Living Room
- Primary Bedroom
Flooring
- Wood
- Tile
- Carpet
Garage Spaces
- 2.00
Heating
- Fireplace(s)
- Central
Interior Features
- Ceiling Fan(s)
Laundry Features
- Washer Included
- Dryer Included
- Individual Room
Levels
- Three Or More
Living Area Source
- Plans
Parcel Number
- 4494004021
Parking Features
- Garage - Two Door
- Concrete
Postalcodeplus4
- 1545
Property Type
- Single Family Residence
Uncovered Spaces
- 2.00
View
- Pool
Views
- 11
Year Built
- 2021
Year Built Source
- Seller
Zoning
- LARS

