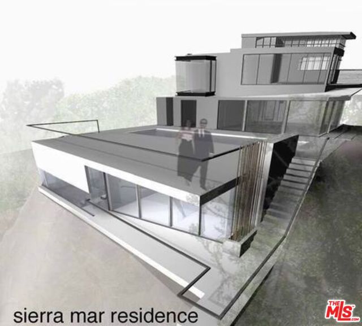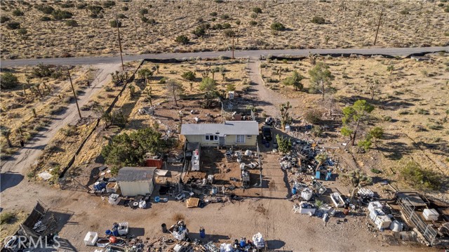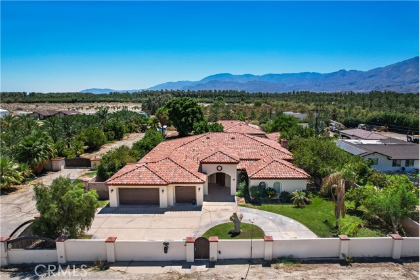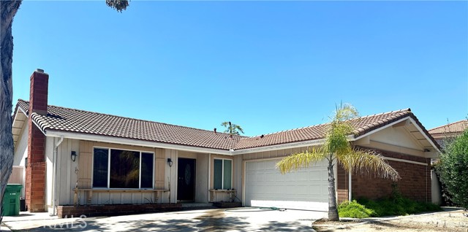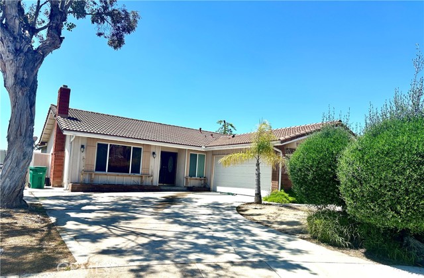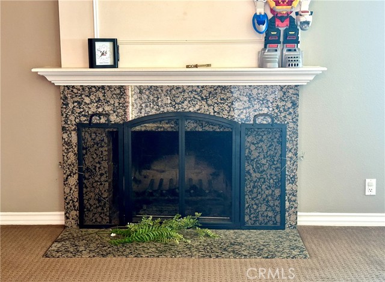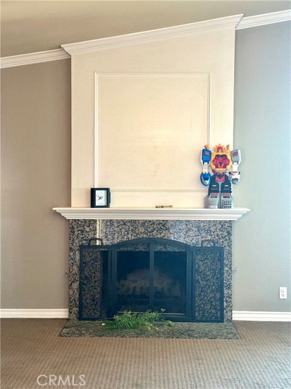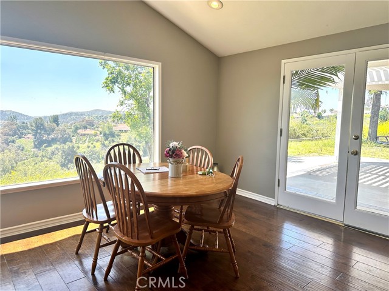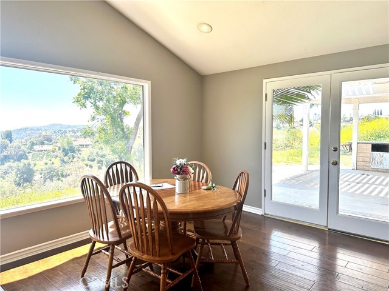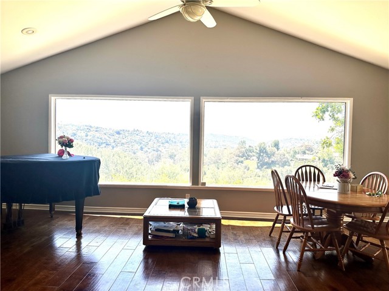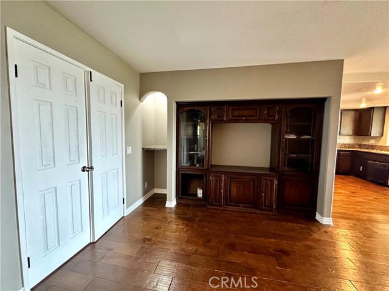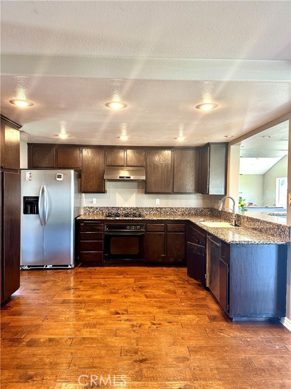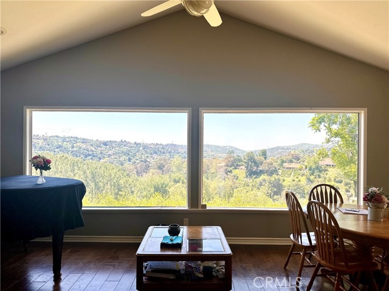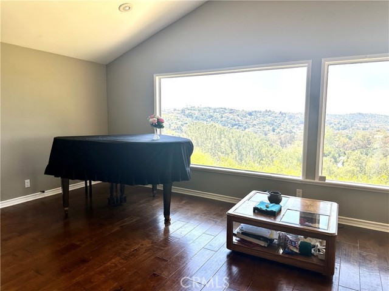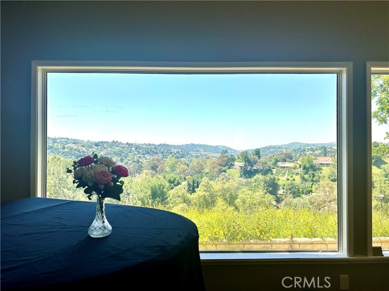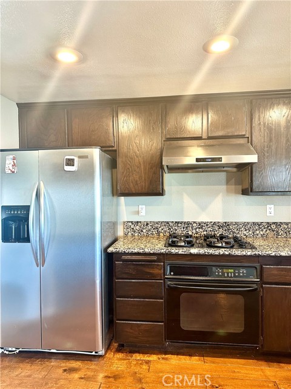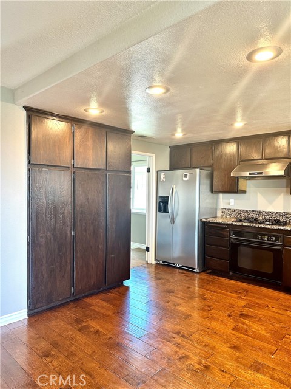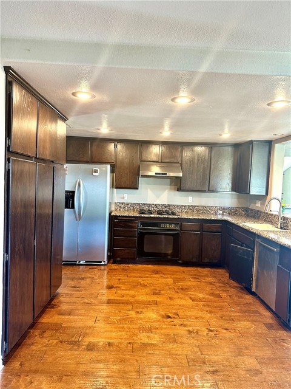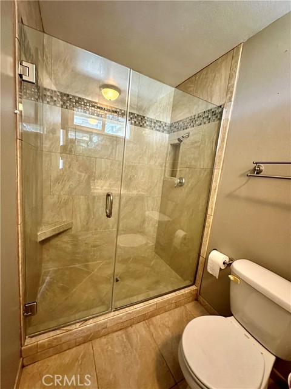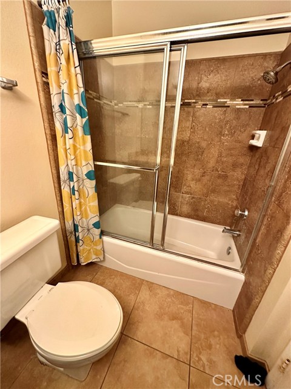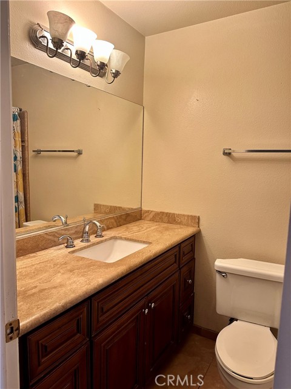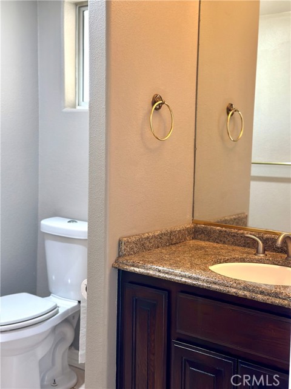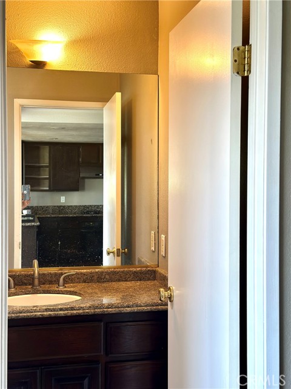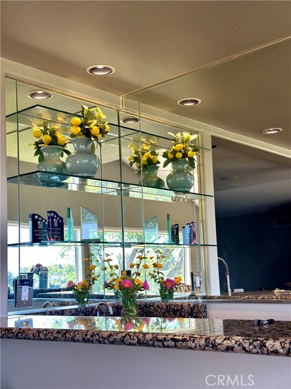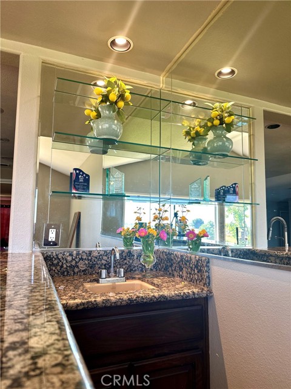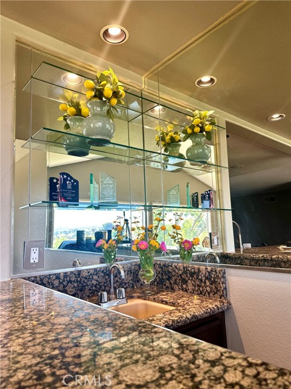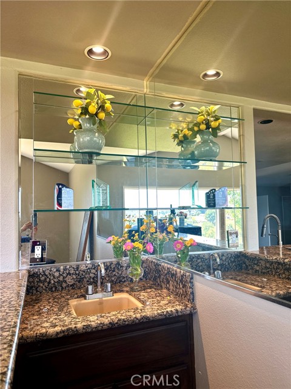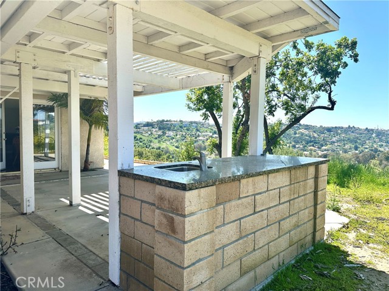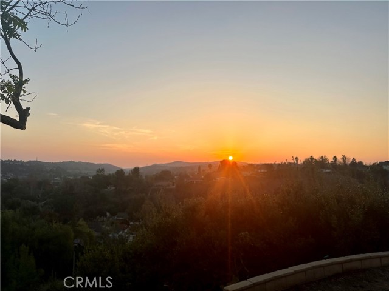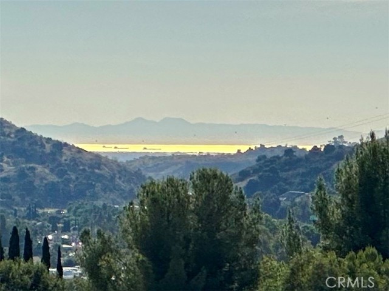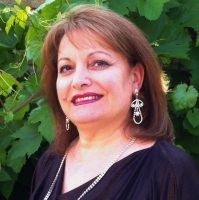21810 Paint Brush Lane, Diamond Bar, CA 91765
Contact Silva Babaian
Schedule A Showing
Request more information
- MLS#: PW24084861 ( Single Family Residence )
- Street Address: 21810 Paint Brush Lane
- Viewed: 31
- Price: $1,790,000
- Price sqft: $891
- Waterfront: No
- Year Built: 1978
- Bldg sqft: 2008
- Bedrooms: 4
- Total Baths: 3
- Full Baths: 2
- 1/2 Baths: 1
- Garage / Parking Spaces: 2
- Days On Market: 316
- Additional Information
- County: LOS ANGELES
- City: Diamond Bar
- Zipcode: 91765
- District: Walnut Valley Unified
- Elementary School: EVERGR
- Middle School: CHAPAR
- High School: DIABAR
- Provided by: Aramis Realty Group Inc.
- Contact: Angela Angela

- DMCA Notice
-
DescriptionThis stunning property offers the perfect blend of style, comfort, and functionality. Featuring four bedrooms and 2 1/2 bathrooms, this home spans over 2008 sqft of living space(including 300sqft add on with permit) on a spacious 24,420 sqft lot, providing plenty of room for both indoor and outdoor activities. Step inside to discover a modern and inviting interior with quartz countertops in the kitchen and bathrooms, exuding elegance and practicality. The engineered wood flooring adds a touch of sophistication while ensuring durability for years to come. Enjoy breathtaking panoramic views from the comfort of your home with a remarkable 180 degree view that will mesmerize you every day. Whether you're relaxing in the living room or preparing a meal in the kitchen, you'll always have a beautiful backdrop to admire. You may have a ocean view, all the way to Catalina Island! The backyard is a true oasis, featuring an outdoor cooking station with water and gas ready for your next BBQ gathering or al fresco dining experience. Imagine hosting friends and family in this picturesque setting while enjoying the serene surroundings and gorgeous views. Located in the highly sought after Walnut Valley Unified School District, this home provides access to top rated schools, ensuring an exceptional educational experience for your children. Located on a tranquil cul de sac, this property offers privacy and a sense of community, making it the perfect place to call home. Don't miss the opportunity to make this exceptional property your new home. Experience luxury living in Diamond Bar at its finest at 21810 Paint Brush Ln. Schedule a showing today and discover the endless possibilities this home has to offer! Schedule a private tour today. Your dream home in a prestigious school district awaits!
Property Location and Similar Properties
Features
Appliances
- Gas Range
- Range Hood
- Vented Exhaust Fan
Assessments
- Sewer Assessments
- Unknown
Association Fee
- 0.00
Commoninterest
- None
Common Walls
- No Common Walls
Cooling
- Central Air
Country
- US
Days On Market
- 312
Elementary School
- EVERGR
Elementaryschool
- Evergreen
Fencing
- Brick
Fireplace Features
- Living Room
Flooring
- Carpet
- Wood
Garage Spaces
- 2.00
Heating
- Central
High School
- DIABAR
Highschool
- Diamond Bar
Interior Features
- Ceiling Fan(s)
- High Ceilings
- Quartz Counters
- Wet Bar
Laundry Features
- Electric Dryer Hookup
- Gas & Electric Dryer Hookup
- Inside
Levels
- One
Living Area Source
- Assessor
Lockboxtype
- Supra
Lot Features
- 2-5 Units/Acre
- Sprinklers In Rear
- Sprinklers Timer
Middle School
- CHAPAR2
Middleorjuniorschool
- Chaparral
Parcel Number
- 8292025019
Parking Features
- Driveway
- Garage Faces Side
Pool Features
- None
Postalcodeplus4
- 2833
Property Type
- Single Family Residence
Roof
- Tile
School District
- Walnut Valley Unified
Sewer
- Public Sewer
Utilities
- Electricity Connected
- Natural Gas Connected
- Sewer Connected
- Water Connected
View
- City Lights
- Valley
Views
- 31
Water Source
- Public
Year Built
- 1978
Year Built Source
- Assessor
Zoning
- LCR18000*

