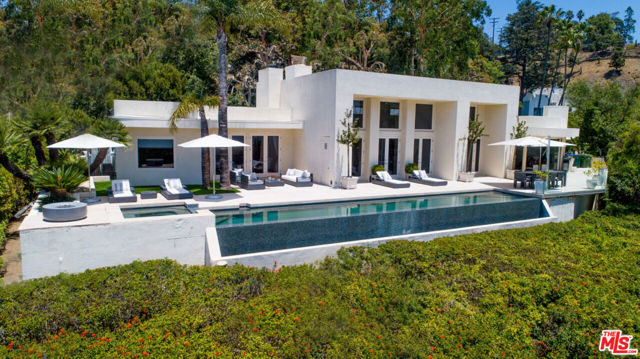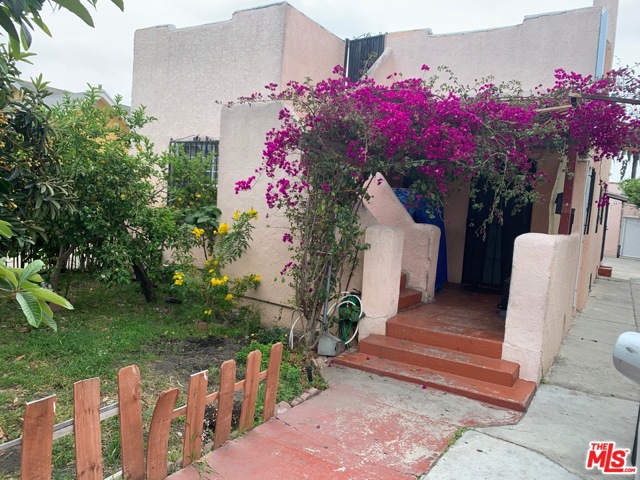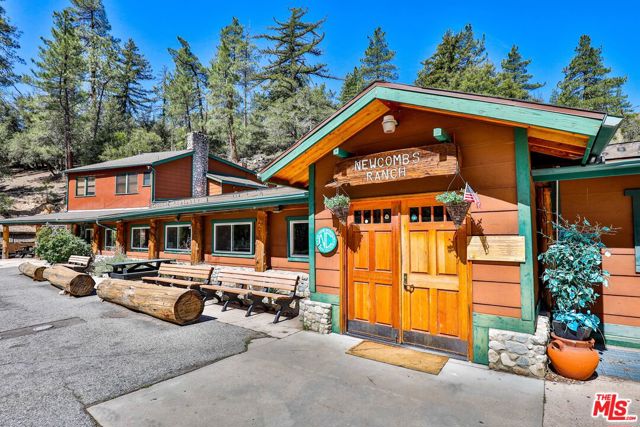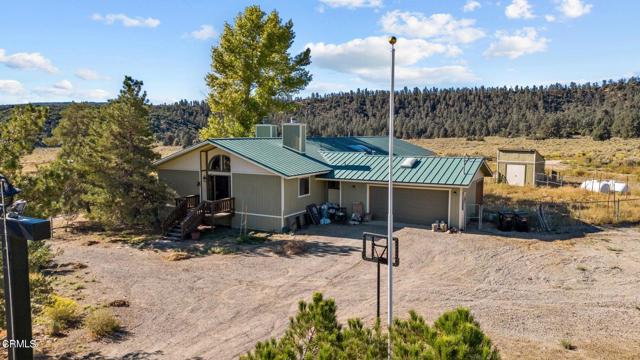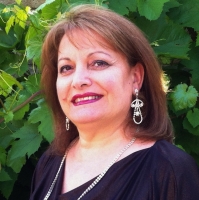16150 Mount Lilac Trail, Frazier Park, CA 93225
Contact Silva Babaian
Schedule A Showing
Request more information
- MLS#: V1-23180 ( Single Family Residence )
- Street Address: 16150 Mount Lilac Trail
- Viewed: 10
- Price: $800,000
- Price sqft: $223
- Waterfront: Yes
- Wateraccess: Yes
- Year Built: 1989
- Bldg sqft: 3589
- Bedrooms: 4
- Total Baths: 3
- Full Baths: 2
- 1/2 Baths: 1
- Garage / Parking Spaces: 2
- Days On Market: 342
- Acreage: 5.17 acres
- Additional Information
- County: KERN
- City: Frazier Park
- Zipcode: 93225
- Provided by: Coldwell Banker Realty
- Contact: Trista Trista

- DMCA Notice
-
DescriptionIntroducing a slice of paradise that promises to exceed all expectations. This expansive, single story custom built residence is set on over 5 acres adjacent to the 600 square miles of National Forest, with trails right outside your door. Offering breathtaking and panoramic views, this would be an excellent opportunity as a horse property, for raising livestock, growing a garden, or extra space to play. Featuring 4 bedrooms, an office (or optional 5th bedroom), 2.5 bathrooms, and over 3,500 square feet of living space, this home provides an abundance of comfort with modern amenities. Upon entering, you will be immediately impressed by the grandeur of this home. Custom hardwood flooring flows seamlessly throughout, complemented by elegant travertine bathrooms. The kitchen and dining areas with radiant heated floors offering warmth on chilly mornings or nights. The spacious living room is a highlight, featuring vaulted ceilings and exposed beams that add a touch of sophistication. The professional grade kitchen is a chef's dream, equipped with a walk in pantry, double oven, marble countertops, artistic backsplash, custom cabinetry, and a large butcher block island. Three cozy fireplaces throughout the home create inviting spaces, while the dual zoned propane forced heating system ensures year round comfort. The expansive master bedroom, with vaulted ceilings and exotic Asian birch accents, includes a private fireplace, perfect for serene evenings. The master bath features a standalone cast iron tub and a spacious shower, offering a perfect retreat after a long day.The property is fully fenced with an electric gate, providing complete security and privacy. Equestrian enthusiasts will appreciate the corrals and tack room with electricity, allowing for immediate use. The property also includes a designated shooting range for those who enjoy target practice. Prepared for any emergency, the home includes a backup generator capable of powering the entire home and well pump, two propane tanks with a total capacity of 1,000 gallons (with only 600 gallons needed annually), boxed in eaves to mitigate fire risks, a full sprinkler system, and a lifetime metal roof, ensuring peace of mind. Located just 45 minutes from Santa Clarita, this home offers the perfect balance of seclusion and accessibility. Do not miss this unique opportunity to own a property where luxury and serenity converge seamlessly. DO NOT DISTURB TENANTS.
Property Location and Similar Properties
Features
Appliances
- Dishwasher
- Double Oven
- Propane Water Heater
- Propane Oven
- Propane Cooktop
- Vented Exhaust Fan
Commoninterest
- None
Common Walls
- No Common Walls
Cooling
- Central Air
Country
- US
Days On Market
- 526
Exclusions
- Tenant's personal property.
Fencing
- Pipe
Fireplace Features
- Family Room
- Primary Bedroom
- Living Room
Flooring
- Tile
- Wood
Garage Spaces
- 2.00
Heating
- Central
- Propane
- Radiant
- Zoned
Interior Features
- Beamed Ceilings
- Stone Counters
- Pantry
- Ceiling Fan(s)
- Wainscoting
- Recessed Lighting
- Pull Down Stairs to Attic
- Open Floorplan
- Living Room Deck Attached
- High Ceilings
- Cathedral Ceiling(s)
Laundry Features
- In Garage
- Electric Dryer Hookup
- Washer Hookup
- Propane Dryer Hookup
Levels
- One
Living Area Source
- Public Records
Lot Features
- Agricultural
- 2-5 Units/Acre
- Pasture
- Corner Lot
- Horse Property
- Front Yard
- Back Yard
Parcel Number
- 0120060145
Patio And Porch Features
- None
Pool Features
- None
Postalcodeplus4
- 9355
Property Type
- Single Family Residence
Road Frontage Type
- Private Road
Road Surface Type
- Privately Maintained
- Unpaved
Roof
- Metal
Security Features
- Fire Sprinkler System
- Smoke Detector(s)
Sewer
- Conventional Septic
Spa Features
- None
Utilities
- Electricity Connected
- Water Connected
- Sewer Connected
- Propane
View
- Mountain(s)
- Trees/Woods
Views
- 10
Water Source
- Private
- Well
Year Built
- 1989
Year Built Source
- Public Records

