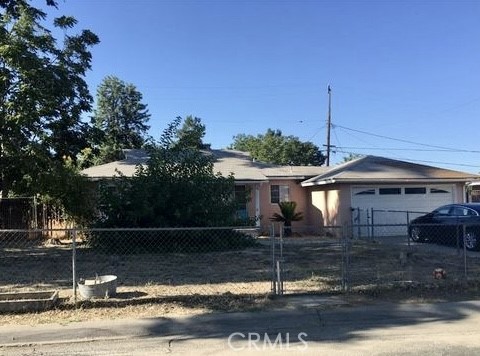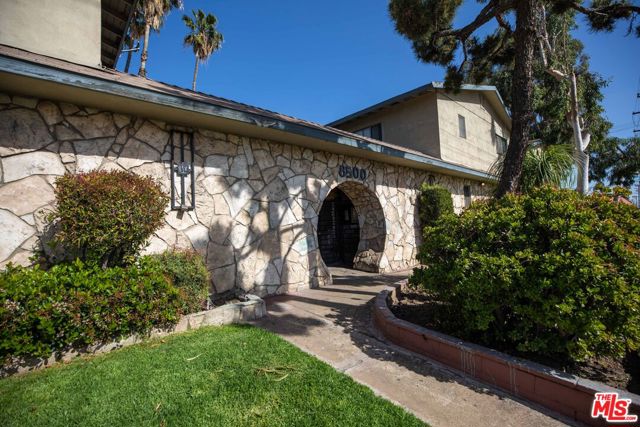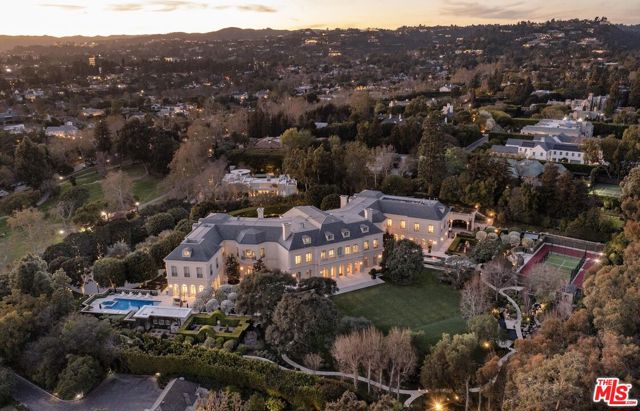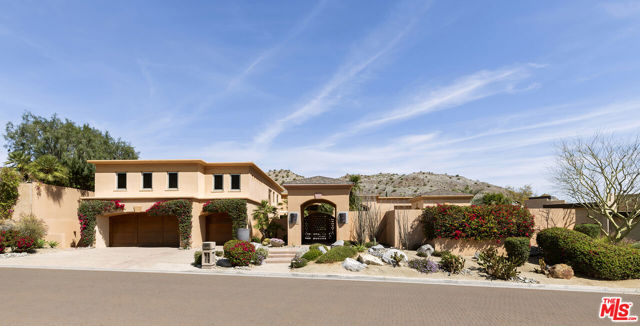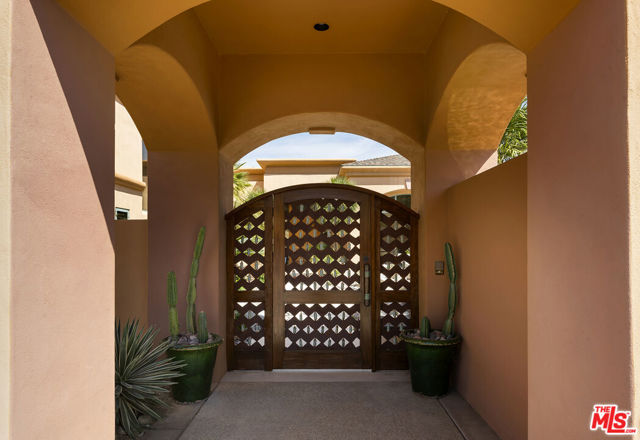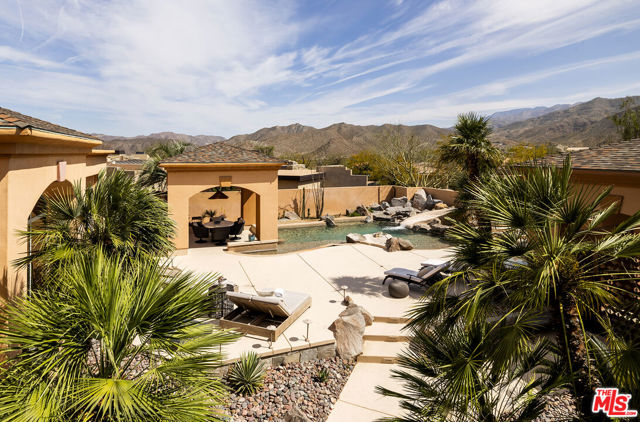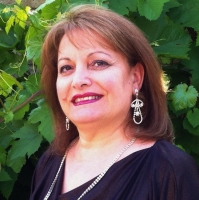136 Netas Drive, Palm Desert, CA 92260
Contact Silva Babaian
Schedule A Showing
Request more information
- MLS#: 24382419 ( Single Family Residence )
- Street Address: 136 Netas Drive
- Viewed: 11
- Price: $4,295,000
- Price sqft: $723
- Waterfront: No
- Year Built: 1996
- Bldg sqft: 5944
- Bedrooms: 5
- Total Baths: 7
- Full Baths: 6
- 1/2 Baths: 1
- Garage / Parking Spaces: 6
- Days On Market: 246
- Additional Information
- County: RIVERSIDE
- City: Palm Desert
- Zipcode: 92260
- Subdivision: Bighorn Golf Club
- Provided by: Compass
- Contact: Ginger Ginger

- DMCA Notice
-
DescriptionExquisite private residence boasting a rare 5,994 square feet of living space, featuring 5 bedrooms and 6 bathrooms, nestled on a sprawling 17,424 square foot lot ideally positioned along the #10 fairway of Bighorn Golf Club. Revel in breathtaking mountain vistas just two quick turns from the main gate and clubhouse, with convenient access to the club market and Starbucks just a minute away. The expansive floor plan offers a master suite downstairs with a private den area and fireplace, a dedicated workout wing, and a luxurious large bath complete with a walk in closet and a low soaking tub for easy access to the yard and private sunning area. A separate guest wing downstairs provides access from both the courtyard and inside the home, while three spacious suites upstairs boast oversized walk in closets, perfect for extended guests or children. The sizable open kitchen features brand new Viking appliances, counter seating for six, and casual family dining for 8 10, seamlessly flowing into the family room with sliding glass doors opening to the expansive backyard. Enjoy al fresco dining amidst the backdrop of the golf course greens and majestic mountains in complete privacy. The grand entry leads to an oversized living area, a large bar with seating, and formal dining with captivating poolside rock waterfall views. An outdoor barbecue area is strategically located between the main inside kitchen and an extensive back kitchen, ideal for seamless indoor outdoor entertaining. Dive into the pool featuring a built in waterslide for kids, relax under the covered loggia for dining, or unwind on the endless deck space designed for lounging and entertaining, offering stunning views on both sides of the home to indulge in day and night.
Property Location and Similar Properties
Features
Appliances
- Barbecue
- Dishwasher
- Disposal
- Microwave
- Refrigerator
- Built-In
- Gas Oven
- Gas Cooktop
Architectural Style
- Contemporary
Association Amenities
- Pet Rules
- Card Room
- Clubhouse
- Golf Course
- Meeting Room
- Racquetball
- Tennis Court(s)
- Concierge
- Security
- Trash
Association Fee
- 1265.00
Association Fee Frequency
- Monthly
Common Walls
- No Common Walls
Cooling
- Central Air
Country
- US
Direction Faces
- South
Eating Area
- Breakfast Counter / Bar
- In Living Room
Fireplace Features
- See Through
- Primary Retreat
- Living Room
- Two Way
Flooring
- Carpet
Garage Spaces
- 3.00
Heating
- Central
- Forced Air
- Natural Gas
Interior Features
- Ceiling Fan(s)
- High Ceilings
- Open Floorplan
- Wet Bar
Laundry Features
- Washer Included
- Dryer Included
- Individual Room
Levels
- Two
Living Area Source
- Assessor
Lot Features
- Back Yard
Other Structures
- Gazebo
Parcel Number
- 771280028
Parking Features
- Direct Garage Access
- Driveway
Pool Features
- Heated
- In Ground
- Private
Postalcodeplus4
- 7340
Property Type
- Single Family Residence
Spa Features
- In Ground
- Private
Subdivision Name Other
- Bighorn Golf Club
Uncovered Spaces
- 3.00
View
- Golf Course
- Mountain(s)
Views
- 11
Year Built
- 1996
Year Built Source
- Assessor

