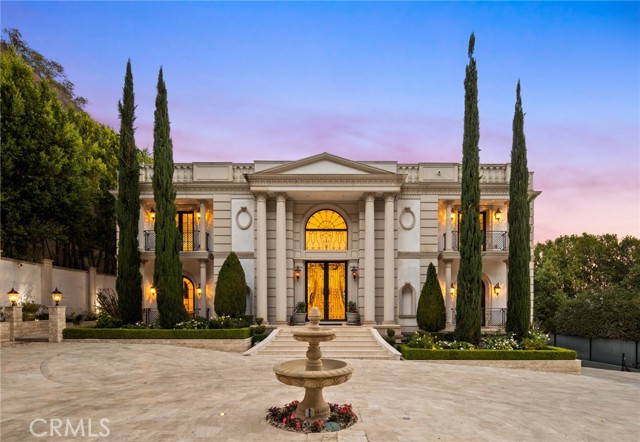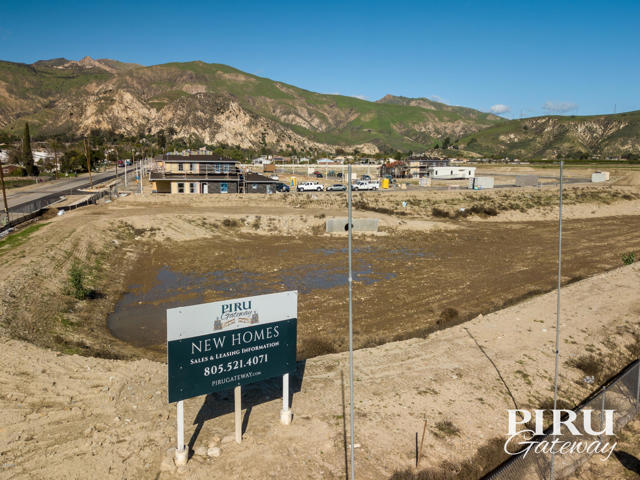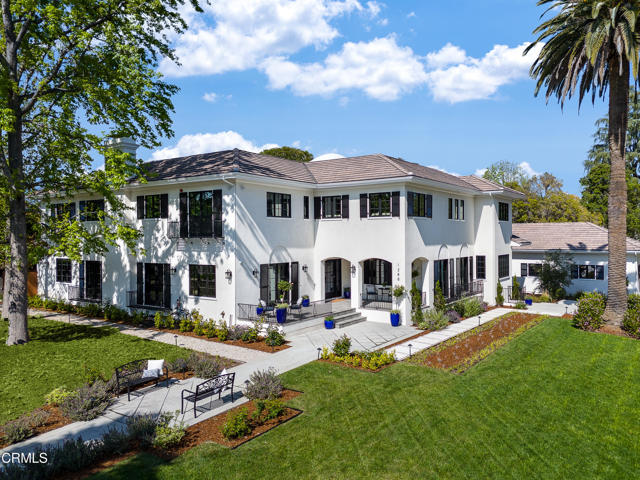1288 Wentworth Avenue, Pasadena, CA 91106
Contact Silva Babaian
Schedule A Showing
Request more information
- MLS#: P1-17288 ( Single Family Residence )
- Street Address: 1288 Wentworth Avenue
- Viewed: 20
- Price: $12,500,000
- Price sqft: $1,275
- Waterfront: No
- Year Built: 2023
- Bldg sqft: 9805
- Bedrooms: 7
- Total Baths: 6
- Full Baths: 3
- 1/2 Baths: 3
- Garage / Parking Spaces: 4
- Days On Market: 349
- Additional Information
- County: LOS ANGELES
- City: Pasadena
- Zipcode: 91106
- Subdivision: Not Applicable
- Provided by: Coldwell Banker Realty
- Contact: Carol Carol

- DMCA Notice
-
DescriptionLuxury, elegance & quality craftsmanship blend seamlessly in this rare, new estate in the most prestigious Oak Knoll neighborhood, just a block from the historic Langham Huntington Hotel. Custom designed & meticulously appointed with no expense spared, this exquisite residence sits prominently on a prime, quiet corner & features every conceivable amenity. The exceptional floorplan showcases grand rooms with tall ceilings, hardwood floors, Ralph Lauren light fixtures, Waterworks faucets, Marvin windows & doors, and a private elevator. This impressive South facing home welcomes guests into a dramatic foyer with two story ceiling & a picturesque circular staircase. A spectacular LR with Batchelder tiled fireplace, a handsome library & a large formal DR, are delightful spaces to entertain in. The gourmet kitchen boasts a marble island, stainless steel appliances, butler's pantry, breakfast area & opens to a fabulous FR. Completing the main level is a guest BR suite, designer BAs, an activity room, a potential wok kitchen, laundry room & a mud room. Gracing the sunny upper level are five sumptuous ensuite BRs, including a gorgeous primary BR suite with a dazzling spa like marble BA. The lower entertainment level houses a theater, gym, wine cellar, lounge & a BR suite. Luxuriate indoors in this incredible home! Or step outside & enjoy the appealing pool & spa, alfresco dining from the Lynx grill, relaxing on the terrace & playing in the yard. This quintessential estate has it all!
Property Location and Similar Properties
Features
Appliances
- Dishwasher
- Barbecue
- Warming Drawer
- Tankless Water Heater
- Range Hood
- Microwave
- Gas Range
- Electric Water Heater
- Double Oven
- Water Purifier
- Refrigerator
Architectural Style
- Traditional
- Custom Built
Assessments
- None
Basement
- Finished
Baths Total
- 11
Below Grade Finished Area
- 2300.00
Commoninterest
- None
Common Walls
- No Common Walls
Construction Materials
- Frame
- Drywall Walls
- Stucco
Cooling
- Central Air
- Zoned
Country
- US
Days On Market
- 184
Direction Faces
- South
Door Features
- French Doors
Eating Area
- Area
- See Remarks
- In Kitchen
- Dining Room
Entry Location
- Main
Fireplace Features
- Raised Hearth
- Living Room
Flooring
- Stone
- Wood
- Tile
Foundation Details
- Concrete Perimeter
- Quake Bracing
Garage Spaces
- 3.00
Green Location
- Transportation
- Walkability
Heating
- Forced Air
- Zoned
Interior Features
- Built-in Features
- Quartz Counters
- Wired for Sound
- Wired for Data
- Stone Counters
- Pantry
- Copper Plumbing Full
- Balcony
- Two Story Ceilings
- Storage
- Sump Pump
- Recessed Lighting
- Open Floorplan
- High Ceilings
- Home Automation System
- Elevator
- Cathedral Ceiling(s)
Laundry Features
- Inside
- Upper Level
- Individual Room
- In Closet
Levels
- Three Or More
Living Area Source
- Taped
Lockboxtype
- None
Lot Dimensions Source
- Public Records
Lot Features
- Lawn
- Level with Street
- Sprinklers Timer
- Sprinkler System
- Park Nearby
- Lot 20000-39999 Sqft
- Yard
- Level
- Landscaped
Other Structures
- Storage
Parcel Number
- 5325026022
Parking Features
- Garage - Two Door
- Auto Driveway Gate
- Street
- Off Street
- Gated
- Garage Faces Rear
- Driveway Level
- Driveway
- Direct Garage Access
- Concrete
- Side by Side
Patio And Porch Features
- Covered
- Patio Open
- Front Porch
- Concrete
Pool Features
- Filtered
- In Ground
- Heated
Postalcodeplus4
- 4448
Property Type
- Single Family Residence
Property Condition
- Updated/Remodeled
- Turnkey
- Building Permit
Road Frontage Type
- City Street
Road Surface Type
- Paved
Roof
- Concrete
- Tile
Security Features
- Automatic Gate
- Security Lights
- Security System
- Smoke Detector(s)
- Carbon Monoxide Detector(s)
Sewer
- Public Sewer
- Sewer Paid
Spa Features
- Heated
- In Ground
- Private
Subdivision Name Other
- Not Applicable
Utilities
- Cable Available
- Water Connected
- Sewer Connected
- Natural Gas Connected
- Electricity Connected
View
- Pool
- Neighborhood
- Trees/Woods
Views
- 20
Virtual Tour Url
- https://tours.susanpickeringphotography.com/public/vtour/display/2234268?idx=1#!/
Water Source
- Public
Window Features
- Double Pane Windows
- Screens
- Skylight(s)
- French/Mullioned
Year Built
- 2023
Year Built Source
- Builder






