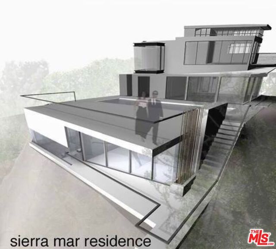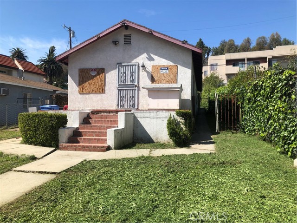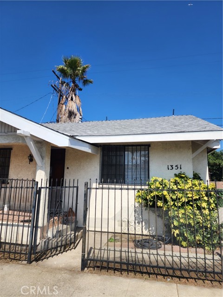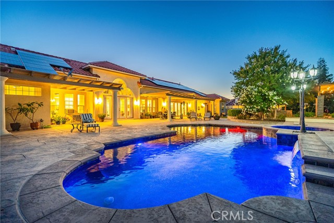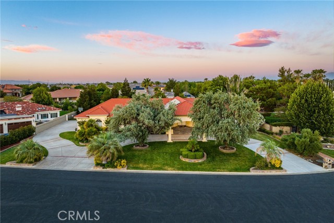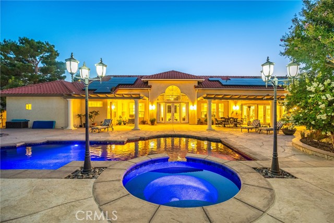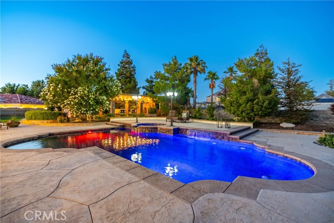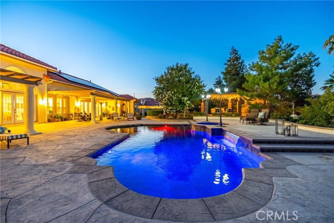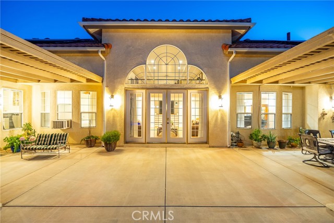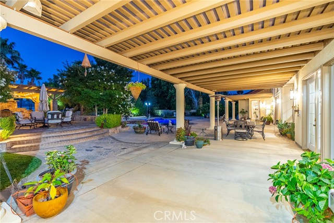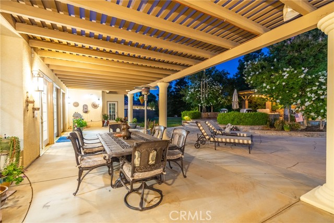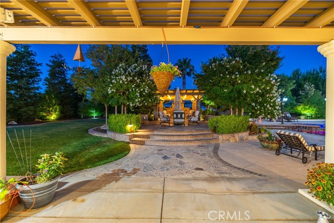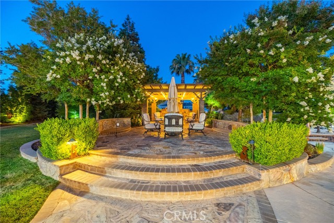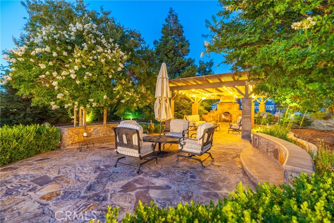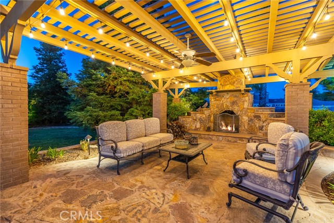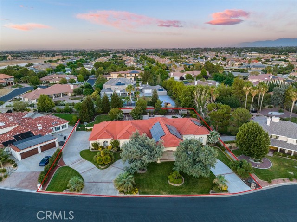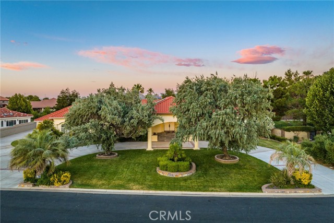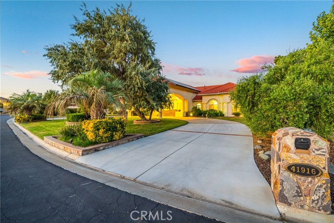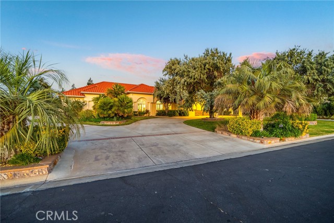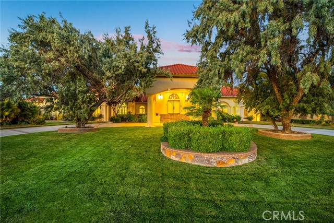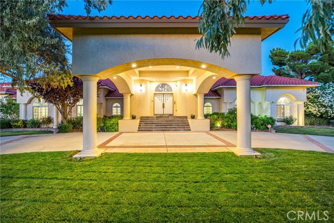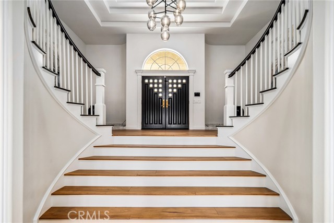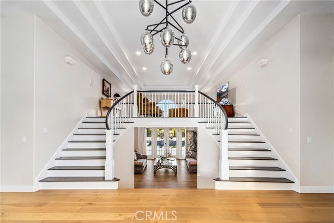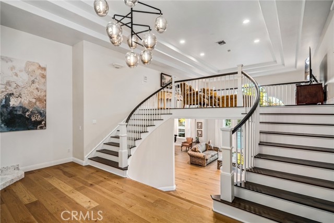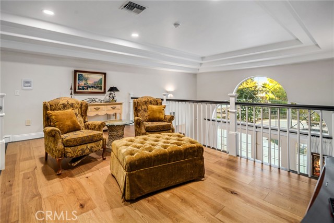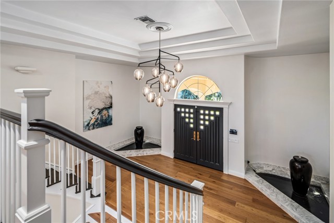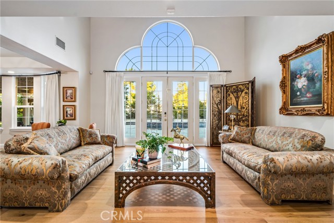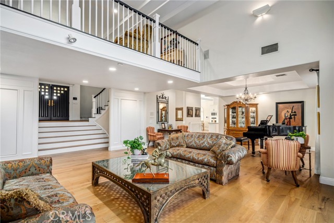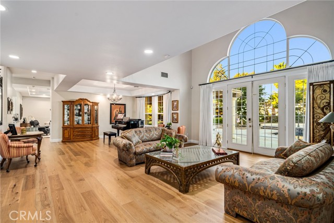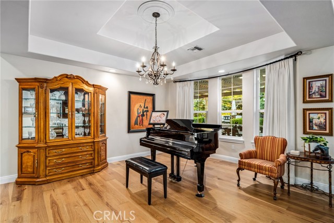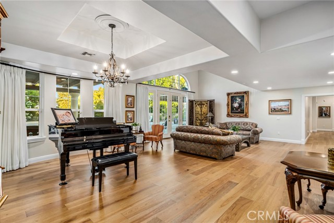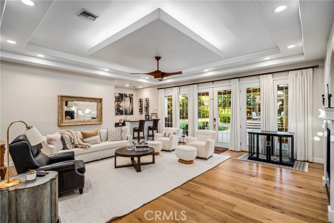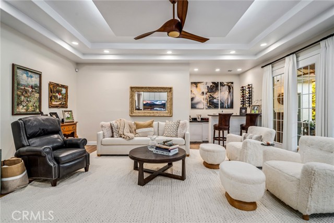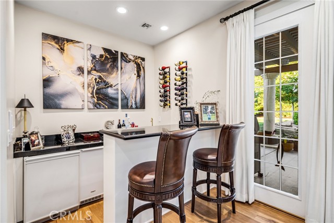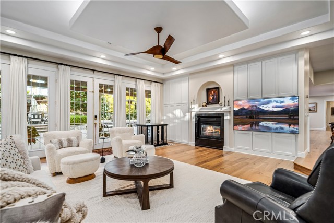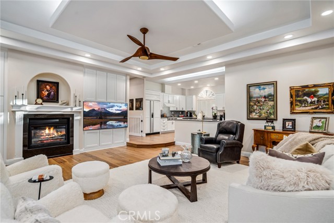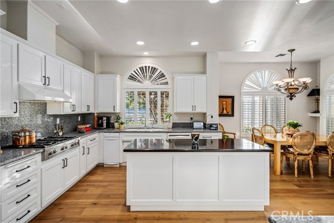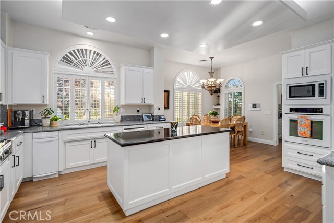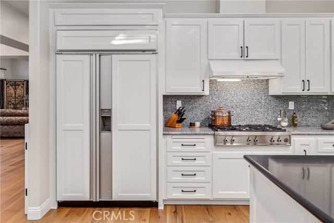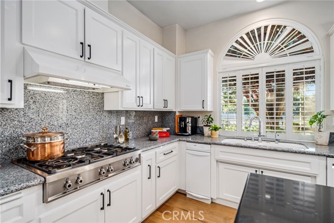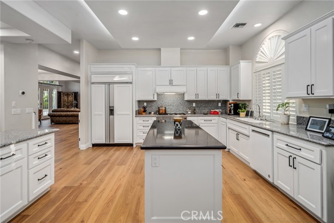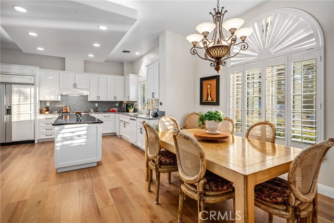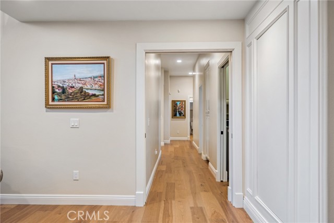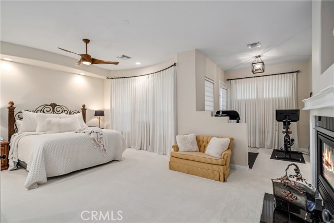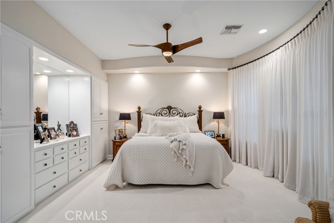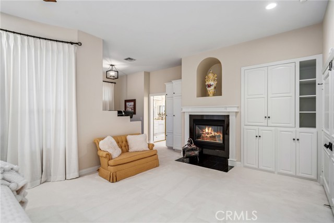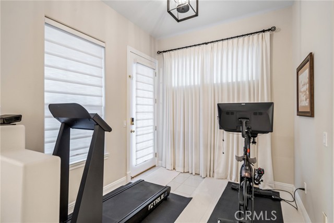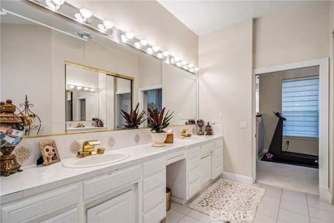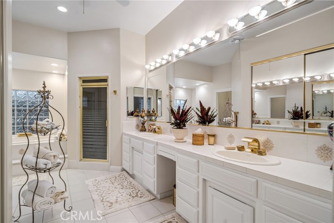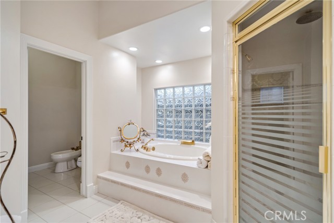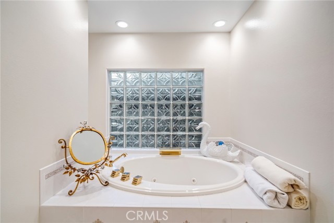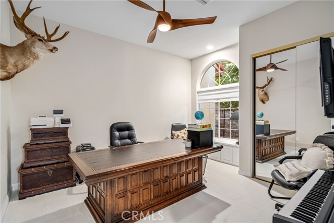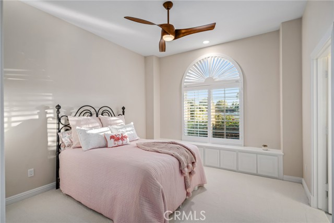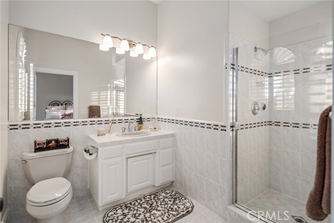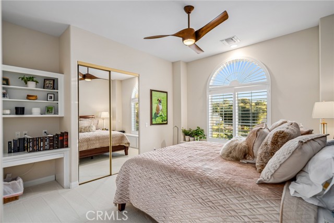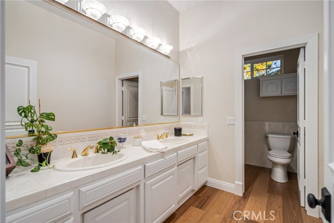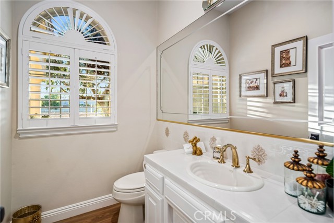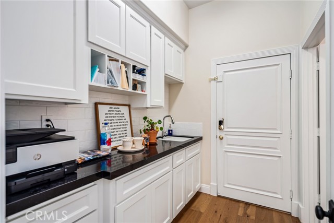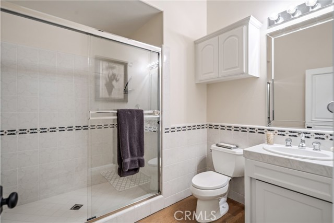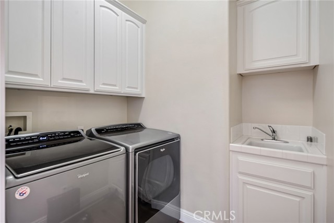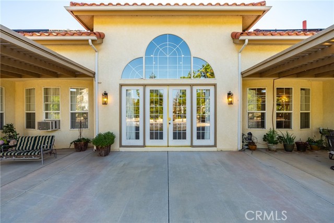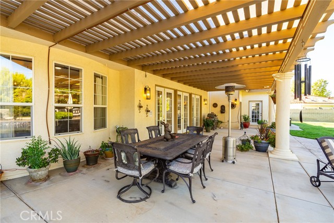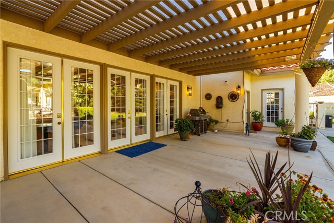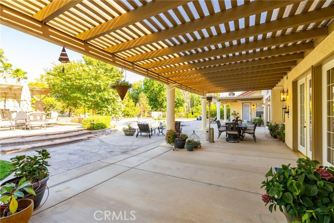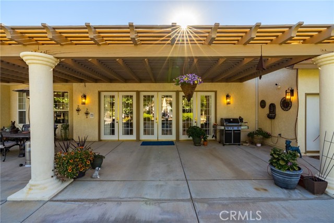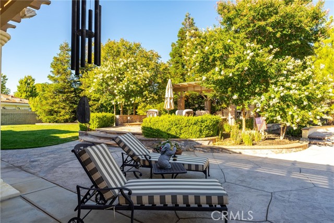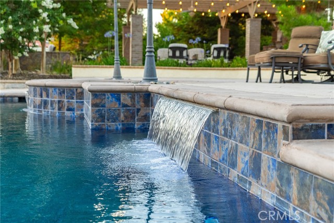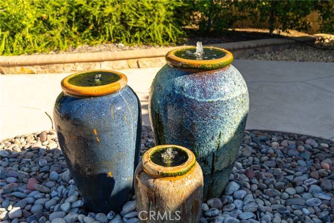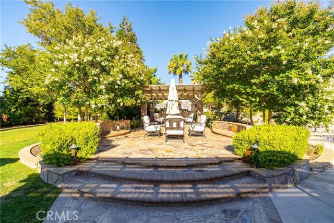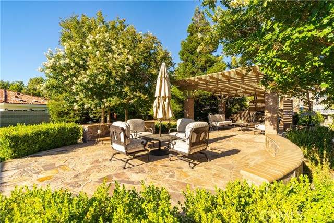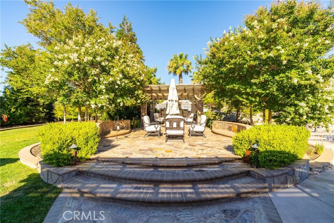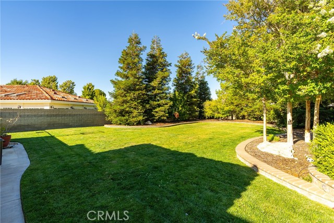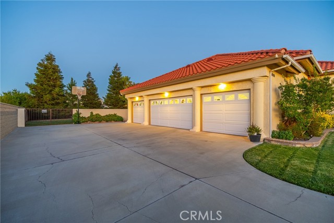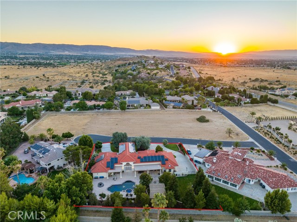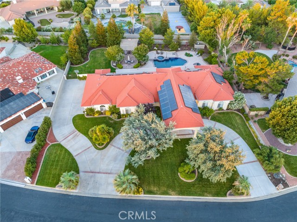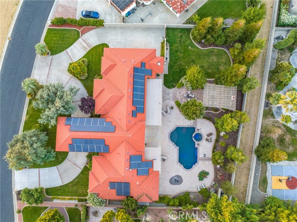41916 Loma Vista, Lancaster, CA 93536
Contact Silva Babaian
Schedule A Showing
Request more information
- MLS#: SR24074382 ( Single Family Residence )
- Street Address: 41916 Loma Vista
- Viewed: 4
- Price: $1,299,990
- Price sqft: $281
- Waterfront: Yes
- Wateraccess: Yes
- Year Built: 1998
- Bldg sqft: 4631
- Bedrooms: 4
- Total Baths: 5
- Full Baths: 4
- 1/2 Baths: 1
- Garage / Parking Spaces: 4
- Days On Market: 313
- Additional Information
- County: LOS ANGELES
- City: Lancaster
- Zipcode: 93536
- District: See Remarks
- Provided by: Real Brokerage Technologies, Inc.
- Contact: Farris Farris

- DMCA Notice
-
Description***live beautifully*** stunning over 4,600 sq ft single story pool & spa oasis estate located in the highly desired & exclusive guard gated community of los hermanos. 4 car deep garage w/ paved r. V. Access. Gorgeous curb appeal w/ mature trees, lush green grass, and a circular driveway. Grand entrance w/ 2 staircases and a custom light chandelier that leads to a loft. New plantation shutters, new drapes and blinds, and new pecan hardwood flooring throughout enriches the home. Formal living room w/ high ceilings and plenty of natural lighting & an adjacent formal dining room. Led lighting, upgraded baseboards, and exquisite door casings. Massive family room w/ a floating ceiling that has lighting above, 3 french doors that lead to the backyard, a full wet bar w/ an ice maker, built ins, and a cozy fireplace. The remodeled kitchen boasts modern white cabinetry, granite counters, a 6 burner stove, a built in sub zero fridge, and a large walk in pantry. Enjoy your true primary suite that showcases grand windows, a private fireplace, a retreat area, dual vanities, a jetted soaking tub, and a steam shower! All bedrooms are spacious and have new custom ceiling fans. Large laundry room w/ tiled backsplash, sink, and plenty of cabinetry. Relax, unwind, and create lasting memories w/ friends & family in your park like resort style backyard that features 2 extensive patios, mature trees, fountains, a pergola w/ a fireplace, large grass area, and a newer built sparkling pool and spa w/ a waterfall! No mello roos and hoa amenities that includes a basketball court, a tennis court, a playground, and guarded gate security, this stunning single story home is a must see!
Property Location and Similar Properties
Features
Appliances
- 6 Burner Stove
- Dishwasher
- Disposal
- Gas Oven
- Gas Range
- Microwave
Architectural Style
- Custom Built
Assessments
- None
Association Amenities
- Tennis Court(s)
- Recreation Room
- Guard
Association Fee
- 395.00
Association Fee Frequency
- Monthly
Commoninterest
- None
Common Walls
- No Common Walls
Construction Materials
- Stucco
Cooling
- Central Air
Country
- US
Days On Market
- 309
Eating Area
- Area
- Breakfast Nook
- Dining Room
Fencing
- Block
Fireplace Features
- Family Room
- Primary Bedroom
- Outside
Flooring
- Carpet
- Tile
- Wood
Foundation Details
- Block
Garage Spaces
- 4.00
Heating
- Solar
Interior Features
- 2 Staircases
- Built-in Features
- Granite Counters
- High Ceilings
- Pantry
- Wet Bar
Laundry Features
- Individual Room
- Inside
Levels
- One
Living Area Source
- Assessor
Lockboxtype
- None
Lot Features
- Back Yard
- Front Yard
- Landscaped
- Lawn
- Lot 20000-39999 Sqft
- Yard
Parcel Number
- 3111017033
Parking Features
- Driveway
- Paved
- Garage
- Garage Faces Side
- Garage - Three Door
- RV Access/Parking
Patio And Porch Features
- Covered
- Rear Porch
Pool Features
- Private
- Gunite
- In Ground
Postalcodeplus4
- 2831
Property Type
- Single Family Residence
Property Condition
- Turnkey
Road Frontage Type
- Private Road
Road Surface Type
- Paved
Roof
- Tile
School District
- See Remarks
Security Features
- Gated Community
- Gated with Guard
Sewer
- Public Sewer
Spa Features
- Private
- Gunite
- In Ground
Utilities
- Electricity Connected
- Natural Gas Connected
- Sewer Connected
- Water Connected
View
- None
Water Source
- Public
Year Built
- 1998
Year Built Source
- Assessor
Zoning
- LRA22*

