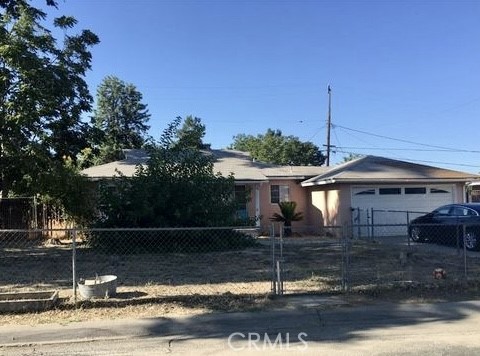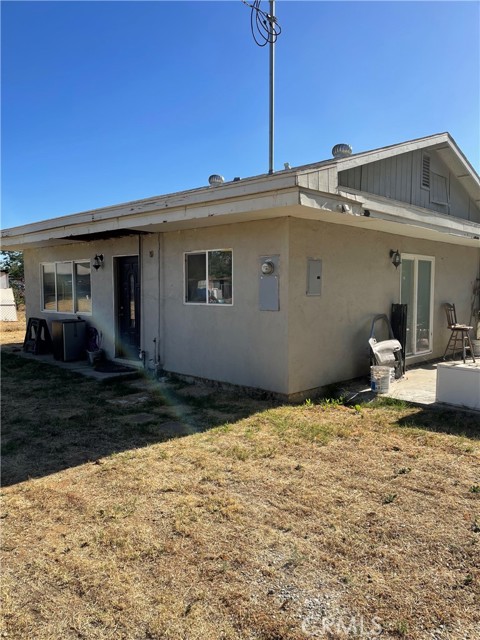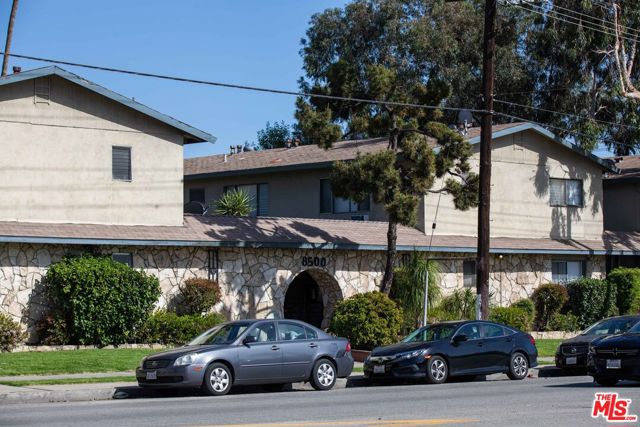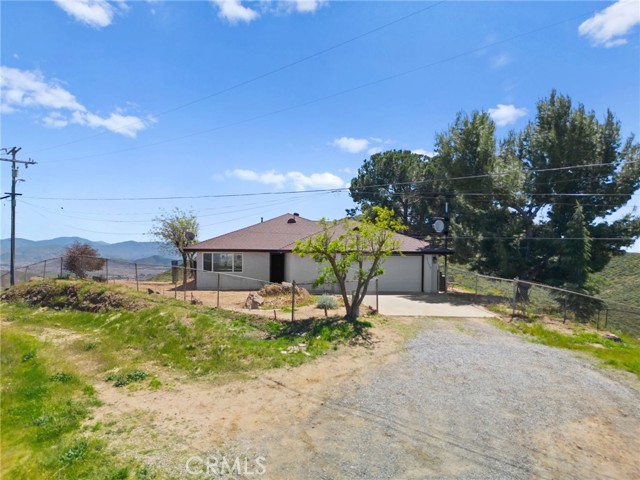27255 Joppe Avenue, Hemet, CA 92545
Contact Silva Babaian
Schedule A Showing
Request more information
- MLS#: LG24074004 ( Single Family Residence )
- Street Address: 27255 Joppe Avenue
- Viewed: 24
- Price: $749,900
- Price sqft: $482
- Waterfront: No
- Year Built: 1981
- Bldg sqft: 1556
- Bedrooms: 3
- Total Baths: 2
- Full Baths: 2
- Garage / Parking Spaces: 2
- Days On Market: 354
- Acreage: 39.78 acres
- Additional Information
- County: RIVERSIDE
- City: Hemet
- Zipcode: 92545
- District: Riverside Unified
- High School: HERITA
- Provided by: First Team Real Estate
- Contact: Nickole Nickole

- DMCA Notice
-
DescriptionVIEWS, VIEWS, VIEWS! Well worth the mile long driveway. You can see 6 cities from the top of this mountain ranch retreat. 40 acres of rolling hills, completely fenced with Water available in multiple locations at light poles for easy watering of the animals. This single level ranch home boasts amazing views from every window, a custom kitchen with commercial grade 6 burner Jenn air range with griddle, 48' flush mount hood with remote blower, stainless fridge, wine fridge, built in kegerator, black iced leathered granite countertops all centered perfectly in between the dining and living rooms for that open concept living. New windows throughout, American Porcelain Tile floors in heather grey to complement the custom finishes throughout. Master bedroom with gorgeous walk in shower, new vanity along with back lit mirror. French doors lead to sitting area to enjoy the view of the rolling green hills. Two additional spacious secondary bedrooms share a fully remodeled secondary hall bath. This home is situated at the highest point, 2600 feet so you get an automatic 10 degrees cooler for those hot summer days. The breeze and the views make this property a one of a kind. The fenced 40 acres have trails and roads cut out for off roading and it's all fully fenced for privacy and animals. The immediate area surrounding the ranch itself is separately fenced with chain link for your pets. Don't miss out on this amazing opportunity to own this private rolling hills ranch approximately an hour from Orange County, 25 mins to historic downtown Temecula, Wine tasting near by, 215 very close to access, 45 mins to Palm Springs (airport), plus it's under an hour to the beautiful beaches of San Diego. Serenity year round. Ideal for the outdoor person, this property is surrounded by state land so you have hundreds of acres to roam outside your front door.
Property Location and Similar Properties
Features
Appliances
- 6 Burner Stove
- Convection Oven
- Dishwasher
- Double Oven
- ENERGY STAR Qualified Appliances
- Free-Standing Range
- Gas Cooktop
- Indoor Grill
- Microwave
- Propane Oven
- Propane Range
- Propane Cooktop
- Range Hood
- Refrigerator
- Tankless Water Heater
Architectural Style
- Ranch
Assessments
- None
Association Fee
- 0.00
Commoninterest
- None
Common Walls
- No Common Walls
Construction Materials
- Block
- Frame
- Stucco
Cooling
- Dual
Country
- US
Days On Market
- 284
Eating Area
- Family Kitchen
- Dining Room
- In Kitchen
- See Remarks
Electric
- 220 Volts in Garage
Fencing
- Barbed Wire
- Good Condition
Fireplace Features
- None
- Great Room
Flooring
- Stone
Foundation Details
- Slab
Garage Spaces
- 2.00
Heating
- Central
- Propane
High School
- HERITA
Highschool
- Heritage
Interior Features
- Stone Counters
Laundry Features
- In Garage
Levels
- One
Living Area Source
- Assessor
Lockboxtype
- None
Lot Features
- 36-40 Units/Acre
- Agricultural
- Horse Property
- Over 40 Units/Acre
- Pasture
- Ranch
Other Structures
- Guest House
- Outbuilding
- Storage
Parcel Number
- 458070009
Parking Features
- Driveway
- Gravel
Patio And Porch Features
- Patio Open
Pool Features
- None
Postalcodeplus4
- 9402
Property Type
- Single Family Residence
Property Condition
- Turnkey
Road Frontage Type
- Private Road
Road Surface Type
- Gravel
- Privately Maintained
Roof
- Asphalt
School District
- Riverside Unified
Sewer
- Conventional Septic
- Private Sewer
- Septic Type Unknown
- Sewer Applied for Permit
Spa Features
- None
Utilities
- Electricity Connected
- Propane
- Sewer Connected
View
- Canyon
- City Lights
- Meadow
- Mountain(s)
- Panoramic
- Pasture
- See Remarks
Views
- 24
Water Source
- Well
Window Features
- ENERGY STAR Qualified Windows
Year Built
- 1981
Year Built Source
- Assessor
Zoning
- R-R






