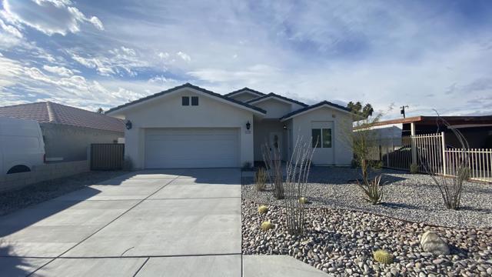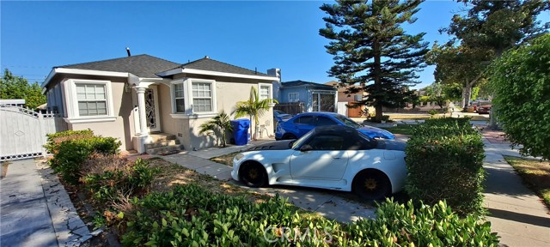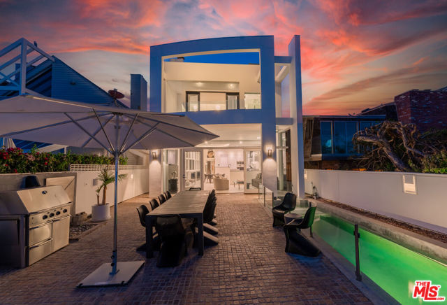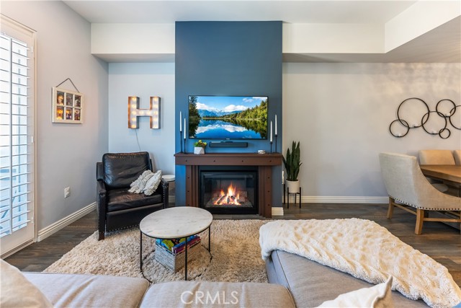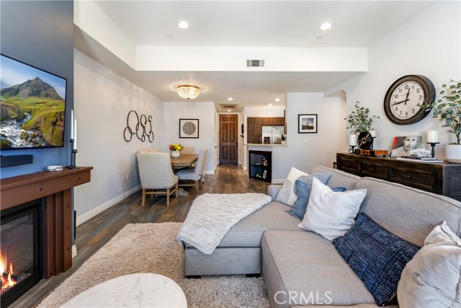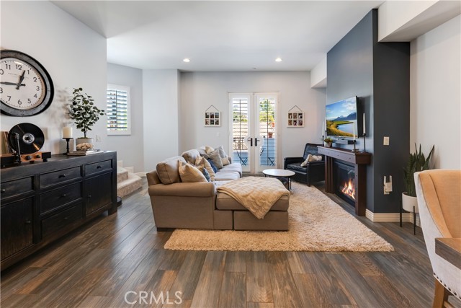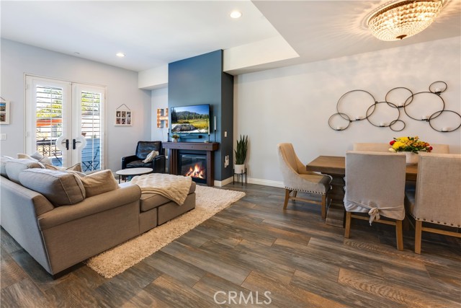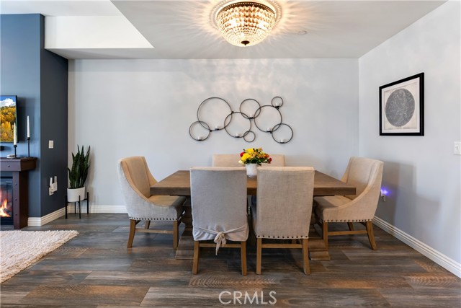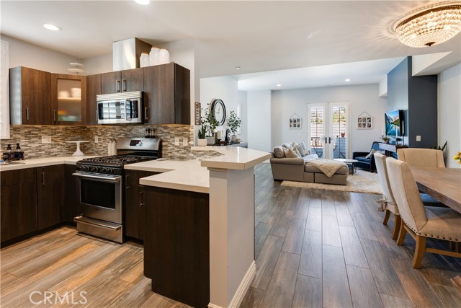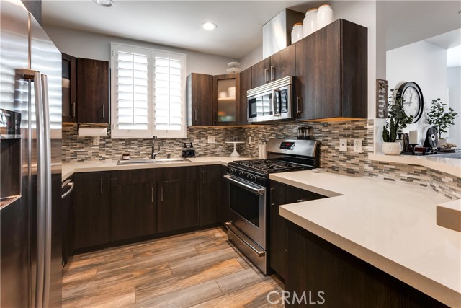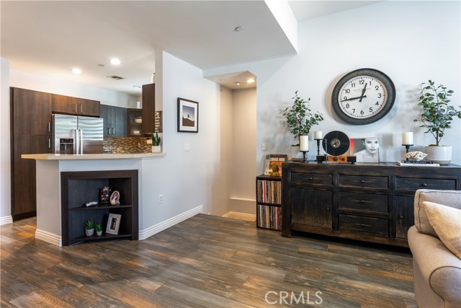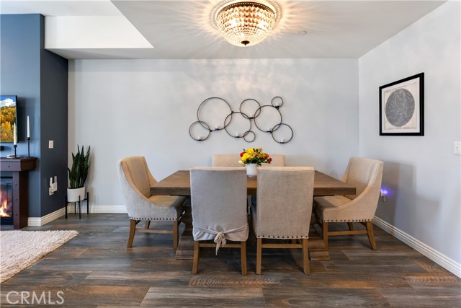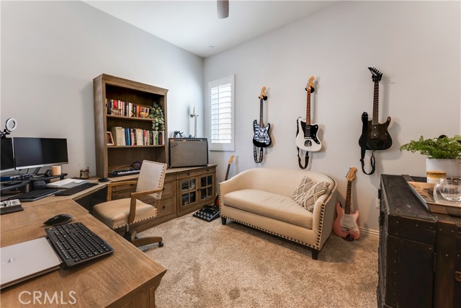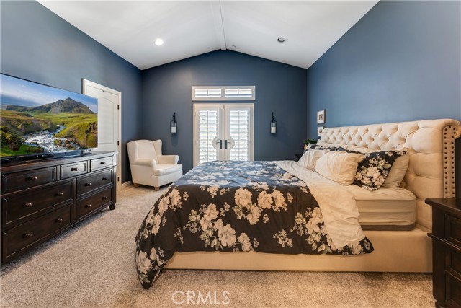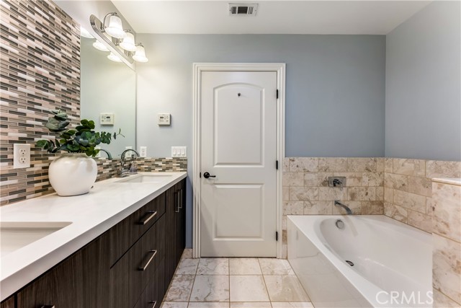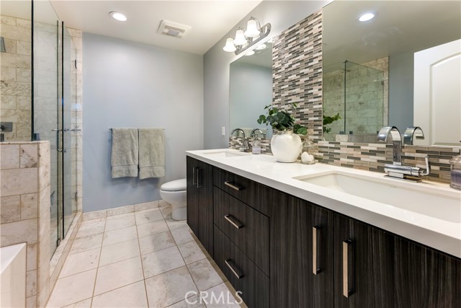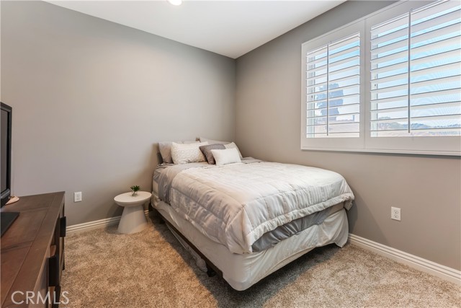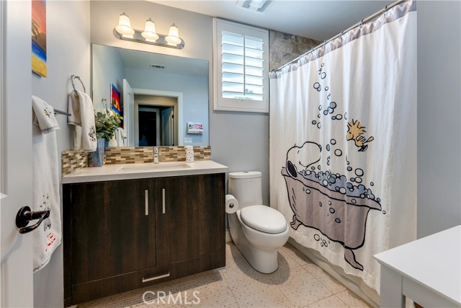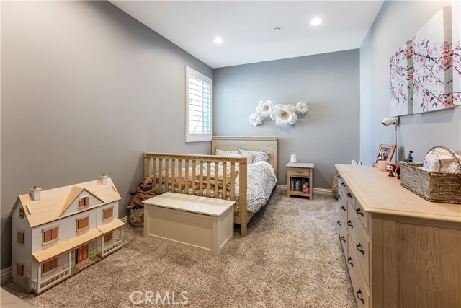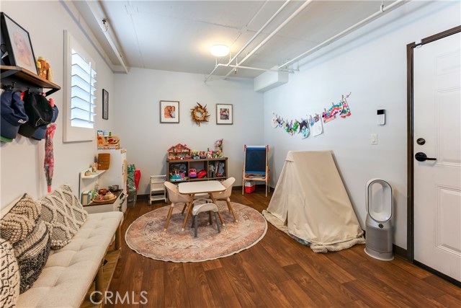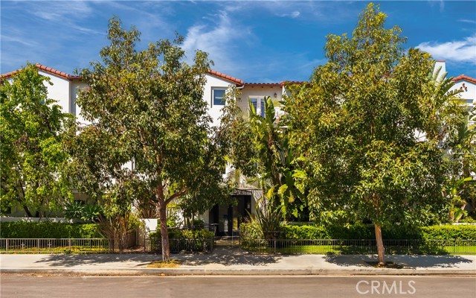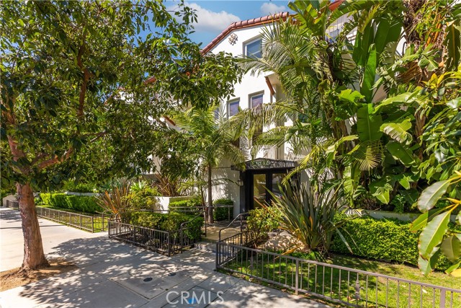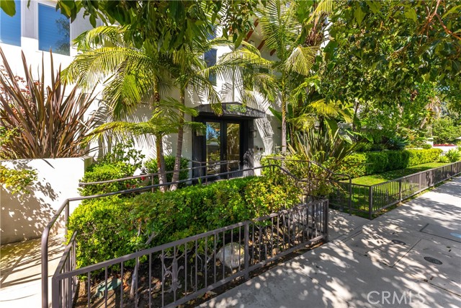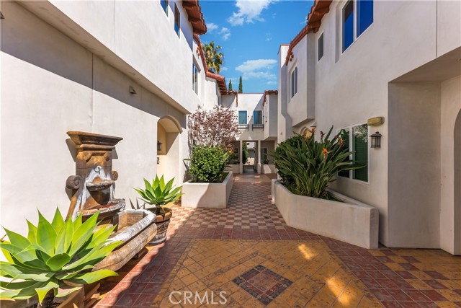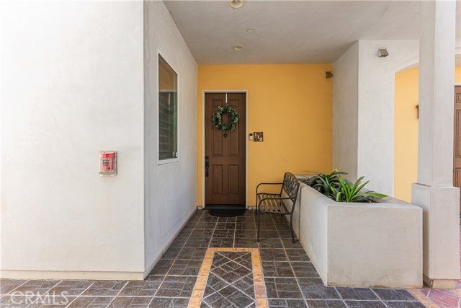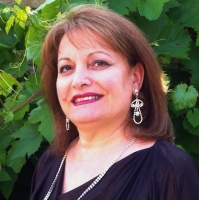4541 Colfax Avenue 112, Studio City, CA 91602
Contact Silva Babaian
Schedule A Showing
Request more information
- MLS#: SR24073482 ( Townhouse )
- Street Address: 4541 Colfax Avenue 112
- Viewed: 11
- Price: $1,059,000
- Price sqft: $640
- Waterfront: No
- Year Built: 2012
- Bldg sqft: 1655
- Bedrooms: 3
- Total Baths: 3
- Full Baths: 3
- Garage / Parking Spaces: 2
- Days On Market: 300
- Additional Information
- County: LOS ANGELES
- City: Studio City
- Zipcode: 91602
- District: Los Angeles Unified
- Elementary School: COLFAX
- Middle School: WALREE
- High School: NORHOL
- Provided by: Rodeo Realty
- Contact: Jessica Jessica

- DMCA Notice
-
DescriptionTreat yourself to the urban lifestyle you've always wanted in this 3 bedroom, 3 bath Studio City townhome style condo residence on a beautiful, tree lined street! Enter into this stunning modern end unit with a sun soaked interior, where shuttered windows, lofty ceilings, and gorgeous wide plank flooring create a lively atmosphere. A stately fireplace draws you to the living area, while an elegant flush mount lighting fixture sets the mood in the adjacent dining corner. Try out signature dishes in the modern kitchen sporting sleek stainless steel appliances, handsome cabinetry, a chic backsplash, and gleaming countertops. Plush carpeting enhances the comfort of the well sized bedrooms, the grandest of which is the primary suite, which showcases vaulted ceilings, a Juliet balcony, and a luxurious ensuite with a frameless shower and soaking tub. Second floor French doors open to an exclusive balcony where you can unwind in seclusion. Additionally, there's a versatile main level bonus room, an office, and an attached 2 car garage. The Studio City Farmers Market, Tujunga Village, the Sportsmen's Lodge Shopping Center, Colfax Elementary School, and restaurants are all easily accessible.
Property Location and Similar Properties
Features
Appliances
- Dishwasher
Architectural Style
- Mediterranean
Assessments
- Unknown
Association Amenities
- Maintenance Grounds
- Trash
- Sewer
- Pets Permitted
- Management
- Security
- Controlled Access
Association Fee
- 550.00
Association Fee Frequency
- Monthly
Commoninterest
- Condominium
Common Walls
- 1 Common Wall
Cooling
- Central Air
Country
- US
Days On Market
- 67
Eating Area
- Separated
Elementary School
- COLFAX
Elementaryschool
- Colfax
Entry Location
- Courtyard
Fencing
- Wrought Iron
Fireplace Features
- Living Room
Flooring
- Carpet
- Wood
Garage Spaces
- 2.00
Heating
- Central
High School
- NORHOL
Highschool
- North Hollywood
Interior Features
- Living Room Balcony
- Open Floorplan
- Quartz Counters
Laundry Features
- Individual Room
Levels
- Two
Lockboxtype
- None
Middle School
- WALREE
Middleorjuniorschool
- Walter Reed
Parcel Number
- 2364007072
Parking Features
- Garage Faces Rear
- Garage Door Opener
- Gated
Patio And Porch Features
- Terrace
Pool Features
- None
Postalcodeplus4
- 2078
Property Type
- Townhouse
Roof
- Clay
School District
- Los Angeles Unified
Sewer
- Public Sewer
Spa Features
- None
Unit Number
- 112
Utilities
- Natural Gas Connected
- Sewer Connected
- Water Connected
View
- None
Views
- 11
Water Source
- Public
Window Features
- Shutters
Year Built
- 2012
Year Built Source
- Assessor
Zoning
- LARD1.5

