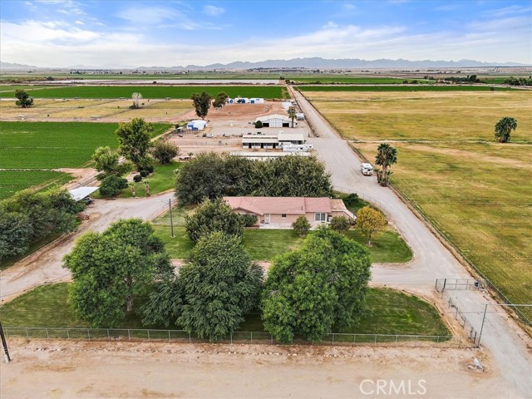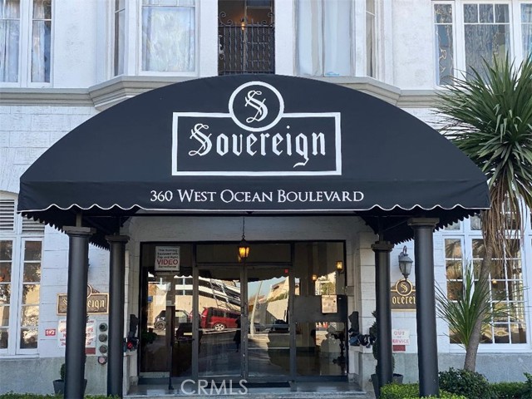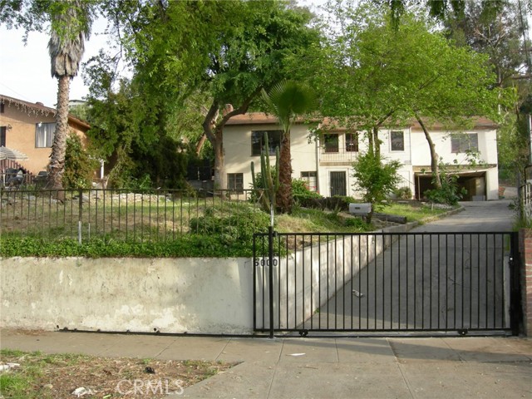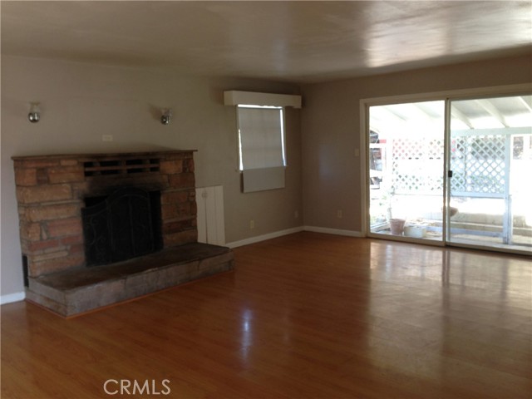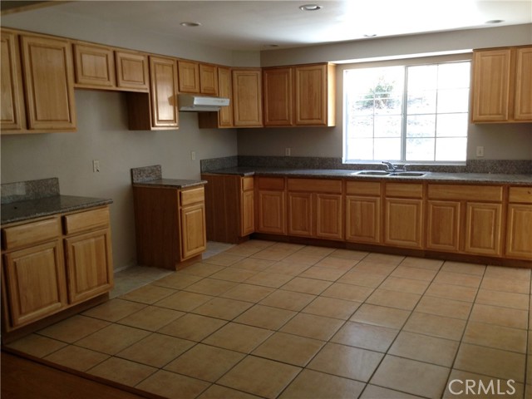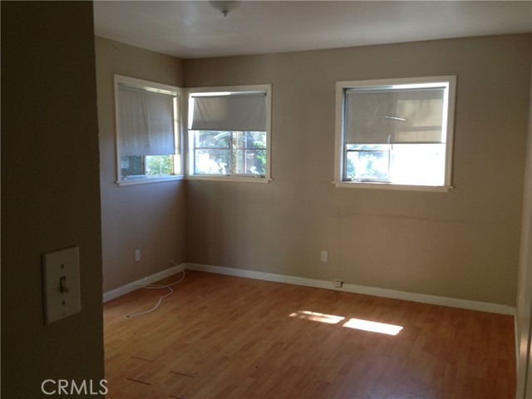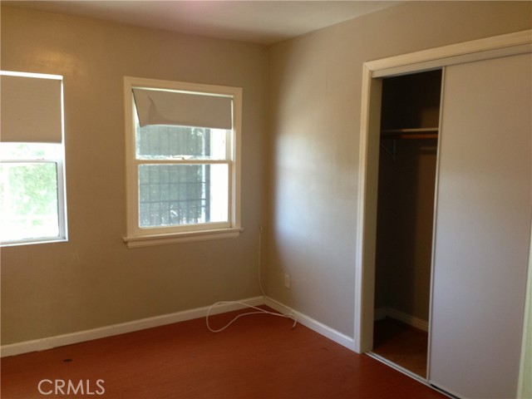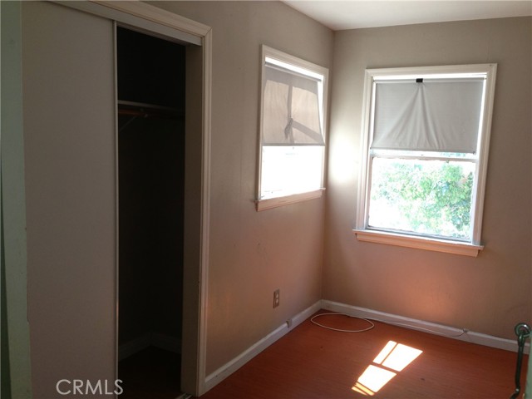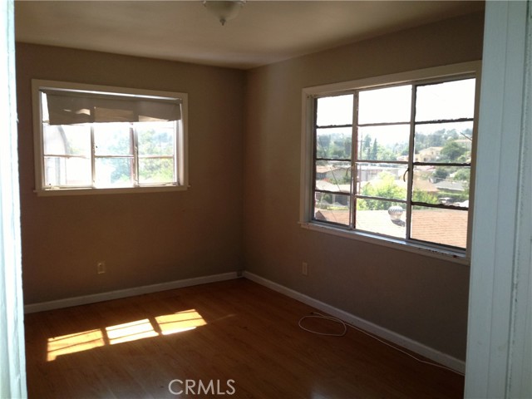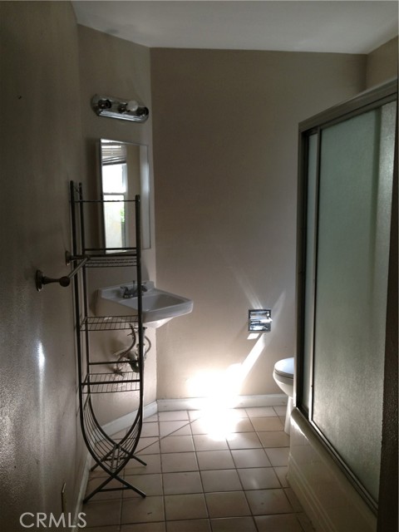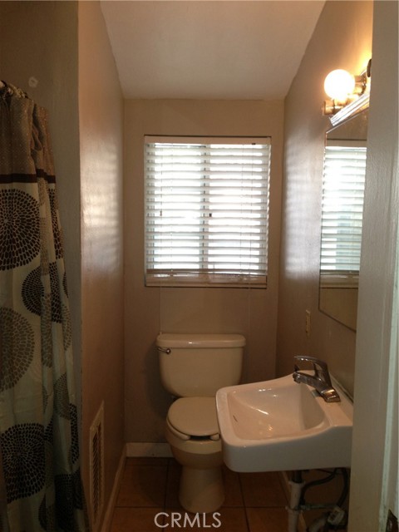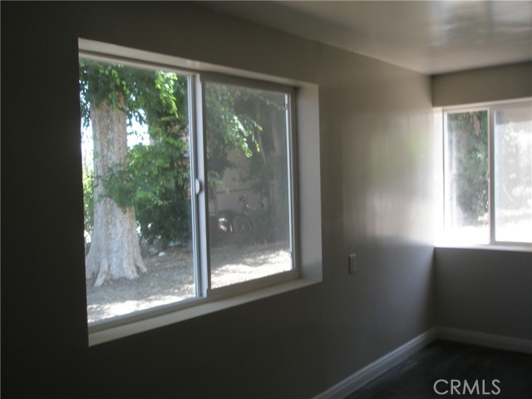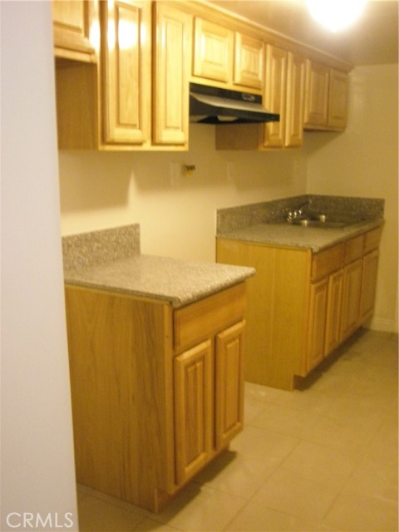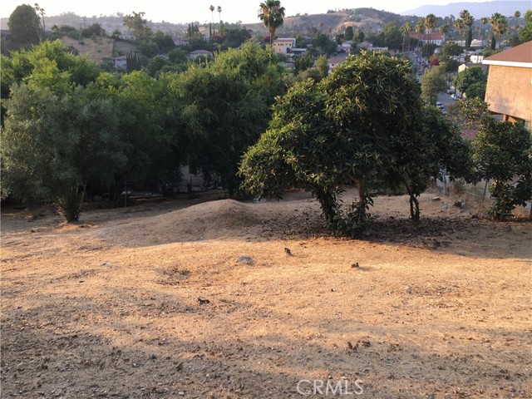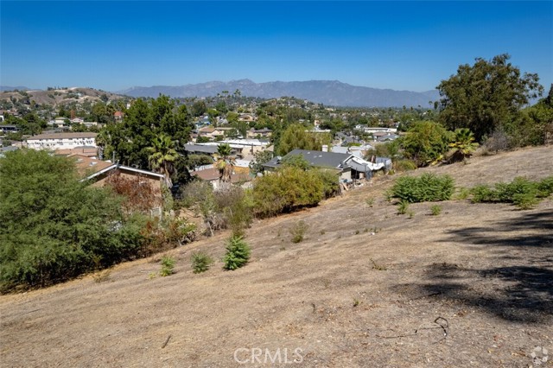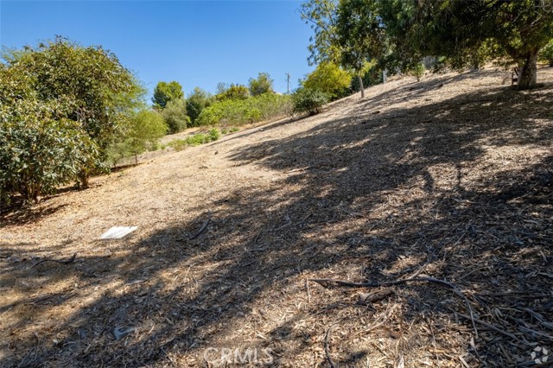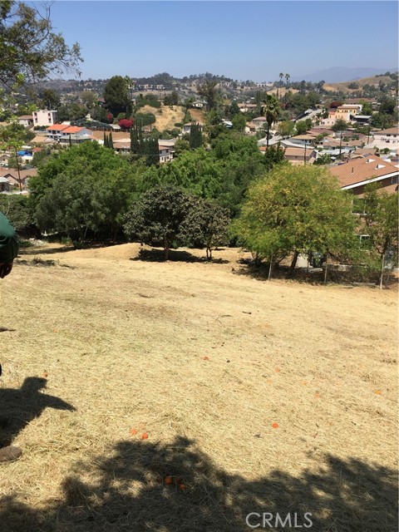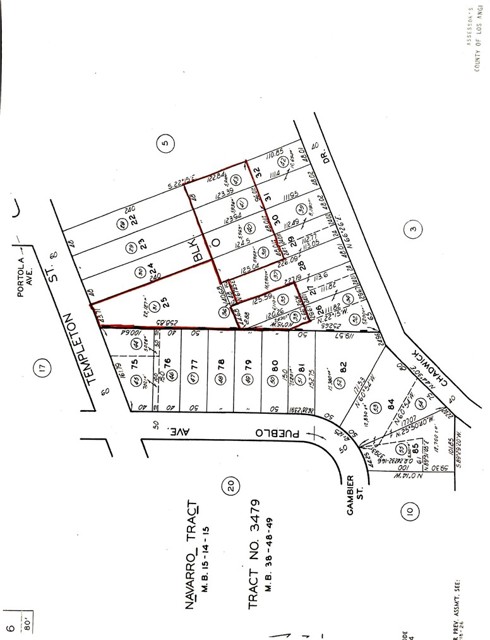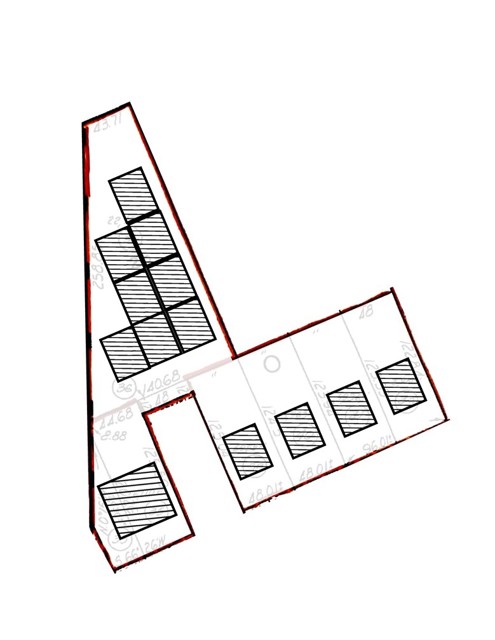5000 Templeton Street, Los Angeles, CA 90032
Contact Silva Babaian
Schedule A Showing
Request more information
- MLS#: WS24072040 ( Single Family Residence )
- Street Address: 5000 Templeton Street
- Viewed: 13
- Price: $1,999,000
- Price sqft: $1,241
- Waterfront: No
- Year Built: 1949
- Bldg sqft: 1611
- Bedrooms: 5
- Total Baths: 2
- Full Baths: 2
- Garage / Parking Spaces: 2
- Days On Market: 286
- Acreage: 1.26 acres
- Additional Information
- County: LOS ANGELES
- City: Los Angeles
- Zipcode: 90032
- District: Los Angeles Unified
- Provided by: LI CHIH CHANG, BROKER
- Contact: LI-CHIH LI-CHIH

- DMCA Notice
-
DescriptionLocation, Location, Location: Large multi development parcels (RD 3 Front lot plus 6 RD 1 Vacant lots) in the best location outskirt Down Town LA for new developments and investment; neighboring South Pasadena, Alhambra, Pasadena, San Marino, Monterey Park. Easy access to freeways 5, 10 & 710. 5 miles, 10 12 minutes surface road, to heart of DTLA, City Hall, Grand Park, MOCA Museum, Court Houses, Disney Concert Hall, Grand Central Market, Fashion & Jewelry Districts, Keck Medicine of USC, Dodger Stadium, and unlimited resources. 2.4 miles to Cal State LA; 4.6 miles to East LA College. 180 grand scenic view of East LA & San Gabriel Valley. Additional Highlights: Current house is 1611 Sqft with 4 bedrooms, 2 baths, 2 car garage, plus appx. 450 Sqft suite with kitchenette, and appx. 300 Sqft additional storage basement. Current status: Existing home with 5 Bedroom, 2 Bath on RD 3 zoning front lot, allowed for up to 7 units. All interior renovation in 2023. Additional 6 vacant parcels are RD 1 zoning on up sloping hillside lot with 180 scenic views. Tenant occupied, by appointment only. Existing house will be delivered vacant. Buyers options: Consolidate all as one big lot to maximize the land value. Build new Condos & SFR on vacant lots. Buyer to verify the accuracy of all information through appropriate professionals. Property sold "as is where is".
Property Location and Similar Properties
Features
Accessibility Features
- None
- Parking
- Ramp - Main Level
Additional Parcels Description
- 5218-006-035
- 5218-006-038
- 5218-006-040
- 5218-006-041
- 5218-006-043
- 5218-006-033
- 5218-006-036
Appliances
- Disposal
- Gas Oven
- Gas Range
- Gas Water Heater
Architectural Style
- Colonial
- Traditional
Assessments
- Unknown
Association Fee
- 0.00
Basement
- Unfinished
Carport Spaces
- 0.00
Commoninterest
- Planned Development
Common Walls
- No Common Walls
Construction Materials
- Drywall Walls
- Stucco
Cooling
- None
Country
- US
Days On Market
- 177
Direction Faces
- North
Door Features
- Panel Doors
Eating Area
- Family Kitchen
Electric
- Electricity - On Property
- Standard
Entry Location
- 2nd floor
Fencing
- Chain Link
Fireplace Features
- None
Flooring
- Laminate
Foundation Details
- Slab
Garage Spaces
- 2.00
Heating
- Natural Gas
- Wall Furnace
Interior Features
- Open Floorplan
- Recessed Lighting
- Storage
- Tile Counters
Laundry Features
- In Kitchen
Levels
- Two
Living Area Source
- Assessor
Lockboxtype
- None
Lot Dimensions Source
- Assessor
Lot Features
- 6-10 Units/Acre
- Lot Over 40000 Sqft
- Near Public Transit
- Value In Land
Parcel Number
- 5218006031
Parking Features
- Garage
- Parking Space
Patio And Porch Features
- Concrete
- Covered
Pool Features
- None
Postalcodeplus4
- 2223
Property Type
- Single Family Residence
Property Condition
- Updated/Remodeled
Road Frontage Type
- City Street
Road Surface Type
- Paved
Roof
- Shingle
School District
- Los Angeles Unified
Security Features
- Carbon Monoxide Detector(s)
- Smoke Detector(s)
Sewer
- Public Sewer
Spa Features
- None
Uncovered Spaces
- 0.00
Utilities
- Electricity Connected
- Natural Gas Connected
- Sewer Connected
- Water Connected
View
- City Lights
Views
- 13
Water Source
- Public
Window Features
- Double Pane Windows
Year Built
- 1949
Year Built Source
- Public Records
Zoning
- LARD3


