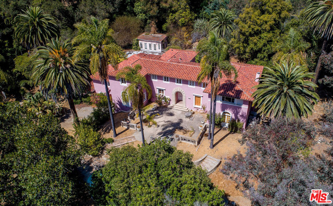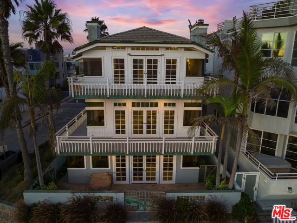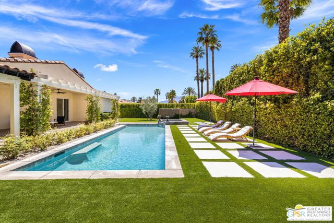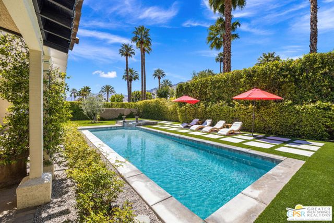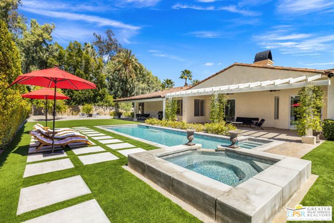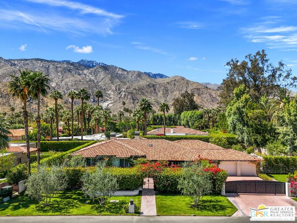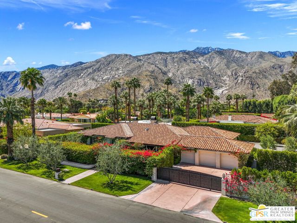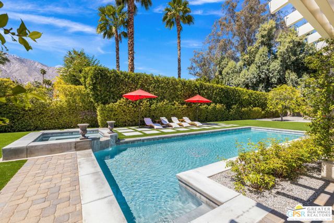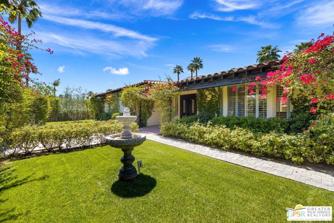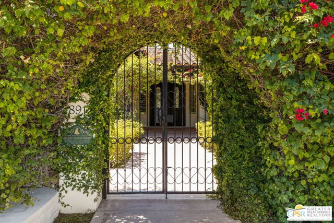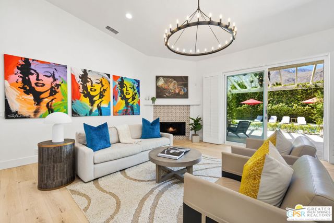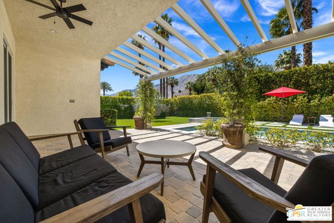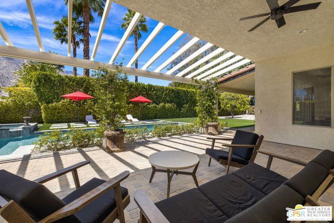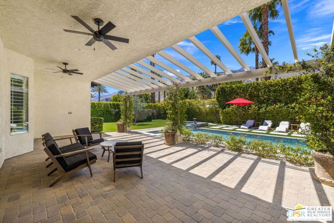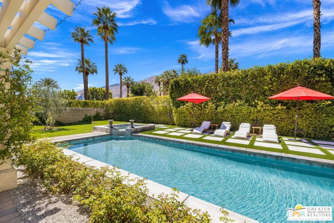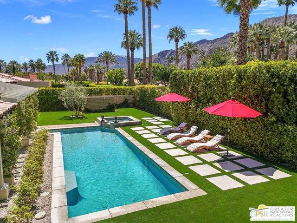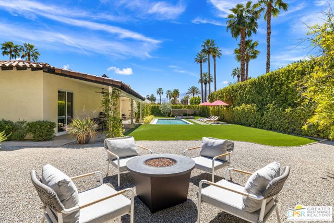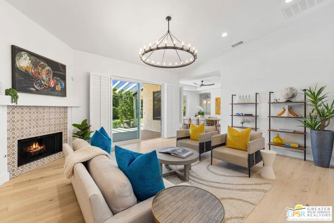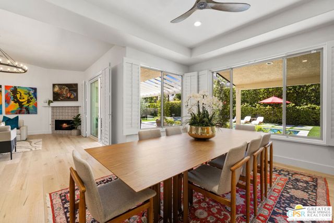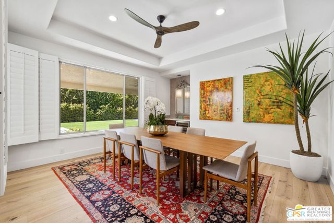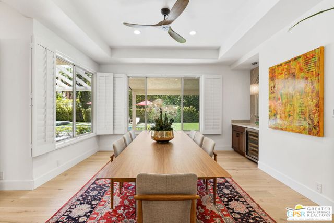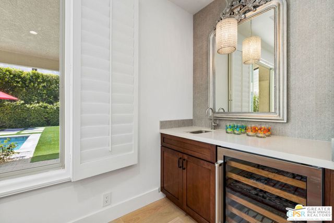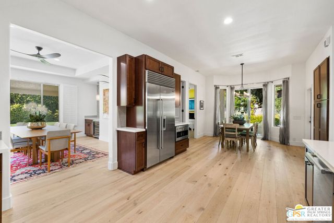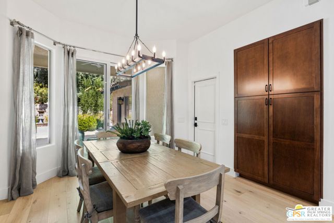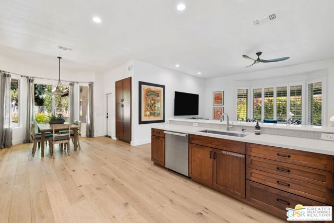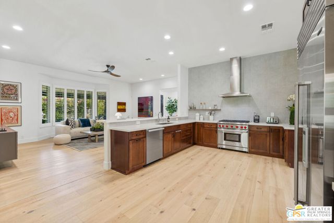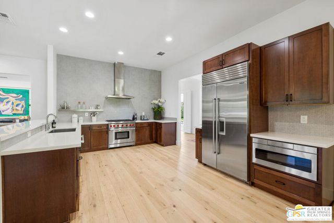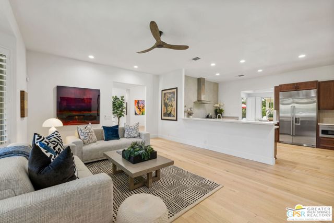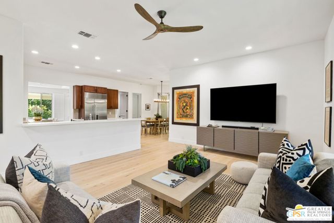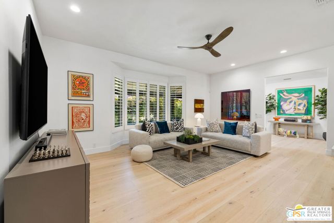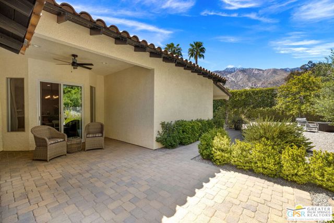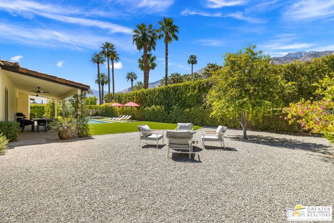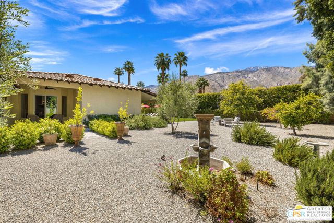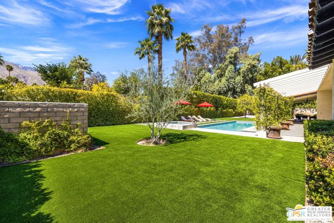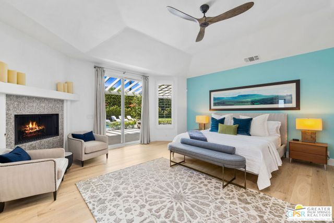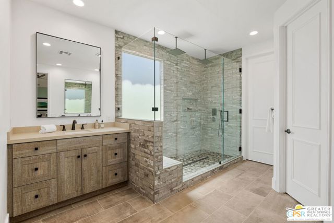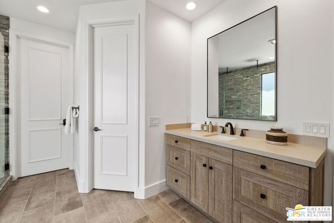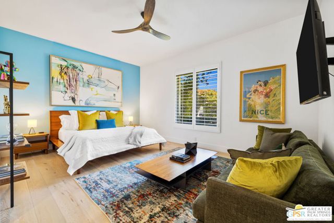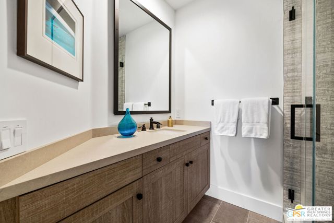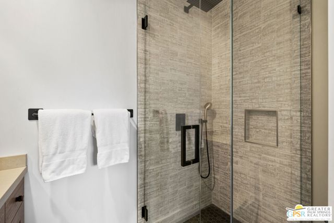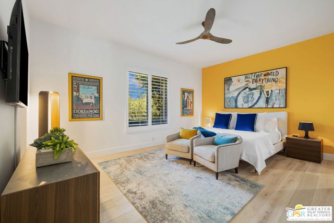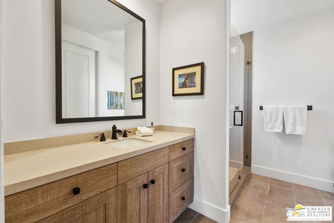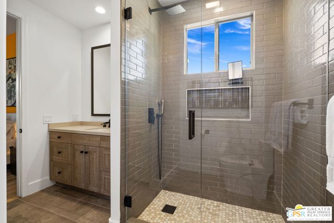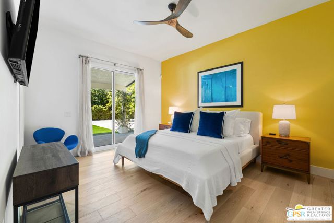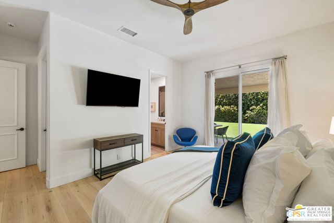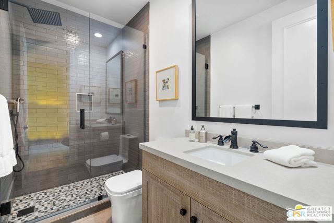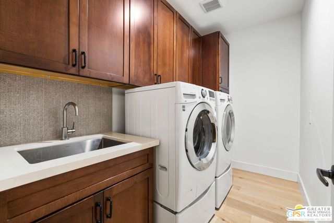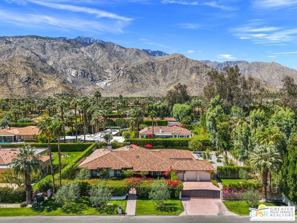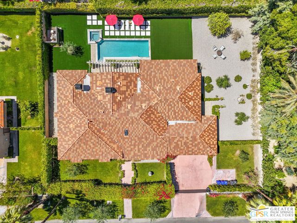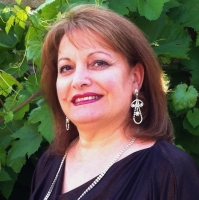891 Via Miraleste, Palm Springs, CA 92262
Contact Silva Babaian
Schedule A Showing
Request more information
- MLS#: 24377127 ( Single Family Residence )
- Street Address: 891 Via Miraleste
- Viewed: 7
- Price: $2,750,000
- Price sqft: $778
- Waterfront: Yes
- Wateraccess: Yes
- Year Built: 1999
- Bldg sqft: 3533
- Bedrooms: 4
- Total Baths: 5
- Full Baths: 4
- 1/2 Baths: 1
- Garage / Parking Spaces: 3
- Days On Market: 261
- Additional Information
- County: RIVERSIDE
- City: Palm Springs
- Zipcode: 92262
- Subdivision: Movie Colony
- Provided by: Keller Williams Luxury Homes
- Contact: Brady Brady

- DMCA Notice
-
DescriptionCASH GENERATING SHORT TERM RENTAL! AVAILABLE TURNKEY FURNISHED! Fantastic 4 bed, 4.5 bath home in The Movie Colony features tall ceilings, multiple entertaining areas, and a west facing backyard with refreshing pool, spa, and mountain views! This home SHINES with a high attention to detail inside and out! As a bonus, this home qualifies to receive a Vacation Rental Certificate thus allowing you to rent it out as a short term rental. No HOA fee and located across from community pickle ball and tennis and within blocks of Downtown Palm Springs! Key highlights of this renovated home include modern kitchen and baths, natural oak plank floors, and mature landscaping that frames this private compound! Formal living room with fireplace and adjacent dining room with wet bar offers views and easy access to the backyard. The separate light and bright kitchen opens to the adjacent casual dining area and expansive family room All bedrooms are ensuite with tall ceilings and private baths with modern design appointments! Primary Suite has a fireplace, views, direct access to the pool and spa, and a private bath with dual vanities, dual walk in closets, stunning shower, and separate soaking tub. Junior Ensuites Two and Three have high ceilings, views to the East and private baths. On the other side of the home is Junior Ensuite Four offering views, access to the pool and spa plus a private bath. Additional powder bath, large inside laundry room and direct access to the attached 3 car garage with motorized gate.
Property Location and Similar Properties
Features
Appliances
- Dishwasher
- Disposal
- Refrigerator
- Vented Exhaust Fan
- Gas Range
- Range Hood
Common Walls
- No Common Walls
Construction Materials
- Stucco
Cooling
- Central Air
Country
- US
Direction Faces
- East
Door Features
- Sliding Doors
- Double Door Entry
Eating Area
- Dining Room
- Breakfast Counter / Bar
Exclusions
- All Personal Inventory
Fencing
- Block
Fireplace Features
- Living Room
- Gas
- Primary Bedroom
Flooring
- Tile
- Wood
Foundation Details
- Slab
Garage Spaces
- 3.00
Heating
- Central
- Forced Air
Inclusions
- All Attached Appliances
Interior Features
- Ceiling Fan(s)
- Recessed Lighting
- High Ceilings
- Open Floorplan
Laundry Features
- Washer Included
- Dryer Included
- Individual Room
Levels
- One
Living Area Source
- Other
Lot Features
- Landscaped
- Lawn
- Front Yard
- Back Yard
Parcel Number
- 507164008
Parking Features
- Driveway
- Garage - Three Door
- Guest
- Direct Garage Access
Patio And Porch Features
- Covered
- Patio Open
Pool Features
- Gunite
- Private
Postalcodeplus4
- 5738
Property Type
- Single Family Residence
Property Condition
- Updated/Remodeled
Roof
- Tile
Security Features
- Gated Community
Sewer
- Sewer Paid
Spa Features
- Heated
- Gunite
Subdivision Name Other
- Movie Colony
View
- Panoramic
- Mountain(s)
- Pool
Virtual Tour Url
- https://my.matterport.com/show/?m=e3Q4ft1VuDi&brand=0&mls=1&
Window Features
- Shutters
- Screens
- Drapes
- Custom Covering
Year Built
- 1999
Year Built Source
- Assessor

