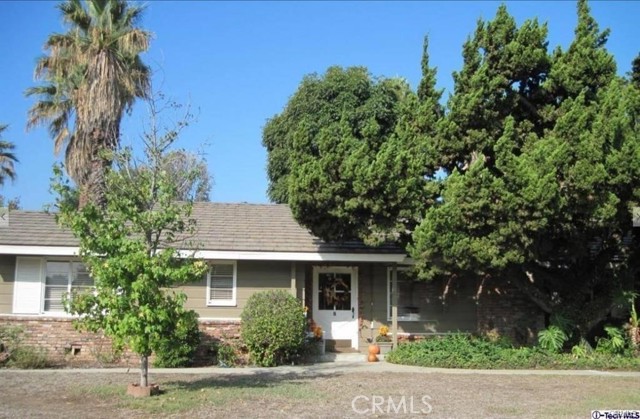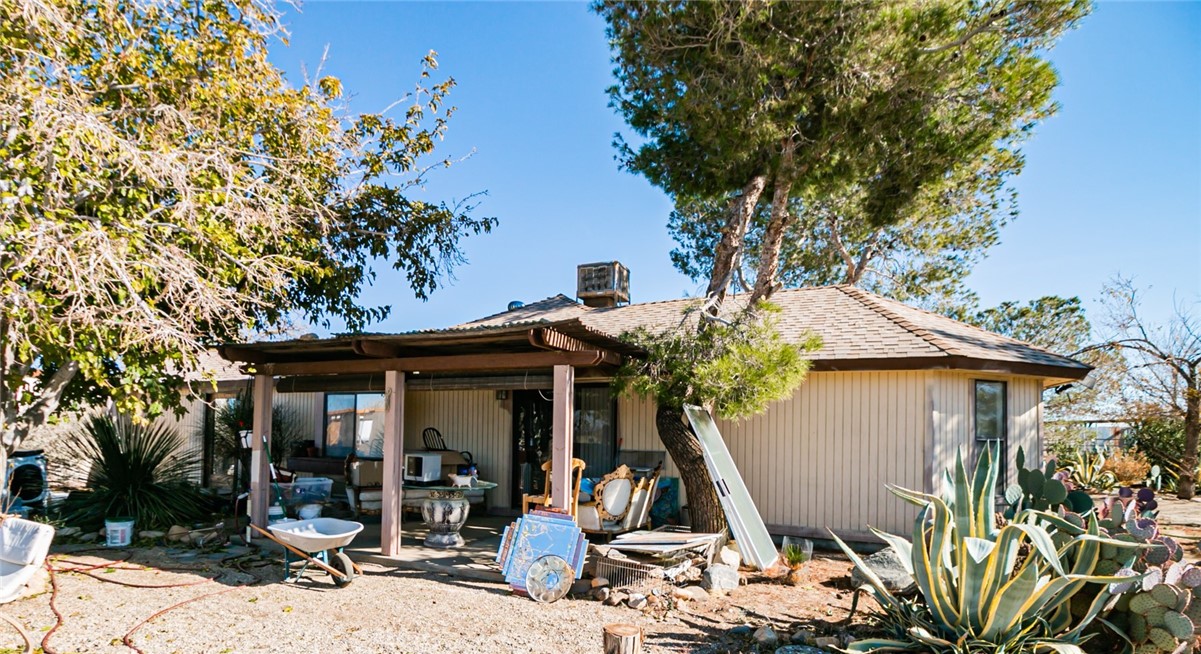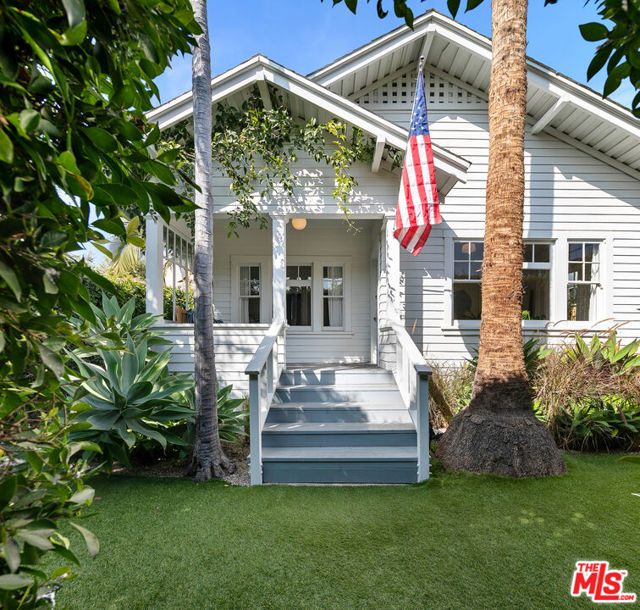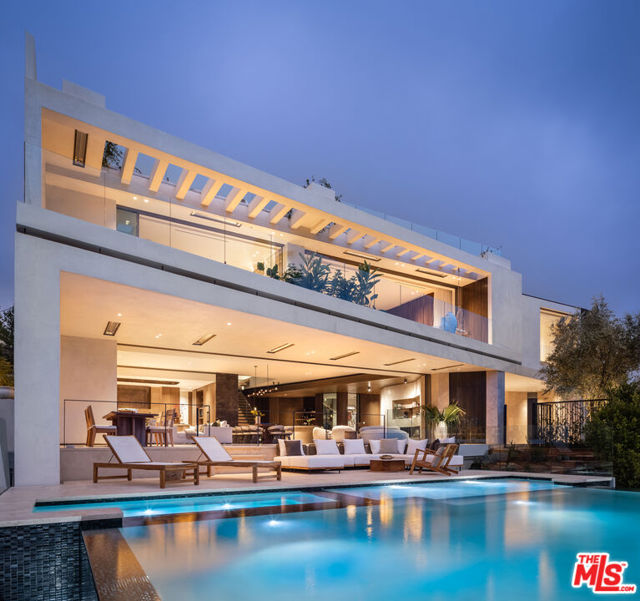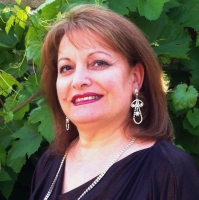1055 Stradella Road, Los Angeles, CA 90077
Contact Silva Babaian
Schedule A Showing
Request more information
- MLS#: 24375983 ( Single Family Residence )
- Street Address: 1055 Stradella Road
- Viewed: 24
- Price: $29,950,000
- Price sqft: $2,202
- Waterfront: No
- Year Built: 2023
- Bldg sqft: 13600
- Bedrooms: 6
- Total Baths: 11
- Full Baths: 7
- 1/2 Baths: 4
- Garage / Parking Spaces: 10
- Days On Market: 364
- Additional Information
- County: LOS ANGELES
- City: Los Angeles
- Zipcode: 90077
- Provided by: Christie's International Real Estate SoCal
- Contact: Aaron Aaron

- DMCA Notice
-
DescriptionExperience unparalleled luxury in this breathtaking Bel Air estate, a true masterpiece spanning approximately 13,600 SF. Crafted by Architect David Maman in collaboration with SAOTA, it boasts refined interiors by Dieter Vander Velpen, seamlessly blending indoor and outdoor spaces with jetliner views. The grand entrance through a 10 foot oak door, with a floating pathway, leads to a stunning living area with floor to ceiling windows opening to the ocean facing terrace. The kitchen, centered around a statement Travertino island, is complemented by a captivating Pierre de Varennes staircase. The second floor features a lavish primary suite, three guest bedrooms, and access to the rooftop terrace with a sparkling spa. The lower level offers a wealth of amenities, including a wellness area, gym, theater, and wine room. Equipped with smart home technology, this property is a true work of art, crafted by top designers and builders.
Property Location and Similar Properties
Features
Appliances
- Barbecue
- Dishwasher
- Refrigerator
Architectural Style
- Modern
Baths Total
- 11
Common Walls
- No Common Walls
Cooling
- Central Air
Country
- US
Fireplace Features
- Living Room
- Family Room
- Fire Pit
Heating
- Central
Laundry Features
- Washer Included
- Dryer Included
Levels
- Three Or More
Living Area Source
- Estimated
Parcel Number
- 4369036027
Parking Features
- Private
Pool Features
- Heated
- In Ground
Postalcodeplus4
- 2607
Property Type
- Single Family Residence
Spa Features
- Heated
- Private
View
- Hills
- Ocean
- City Lights
- Coastline
- Canyon
- Panoramic
Views
- 24
Year Built
- 2023
Year Built Source
- Builder
Zoning
- LARE20

