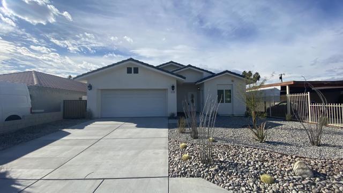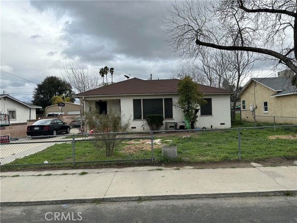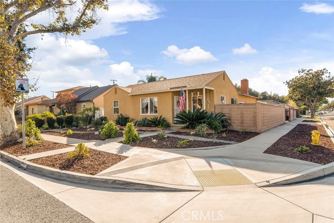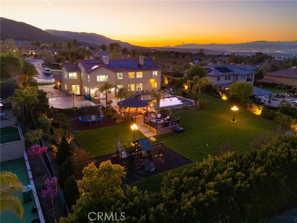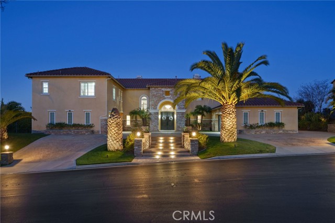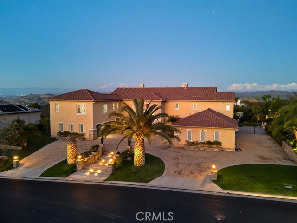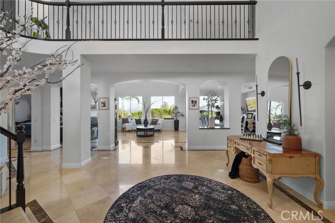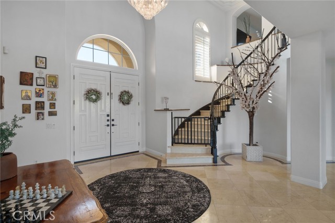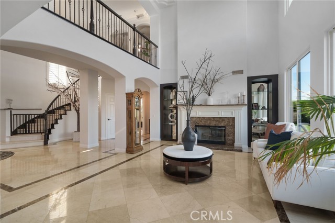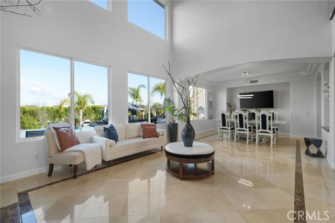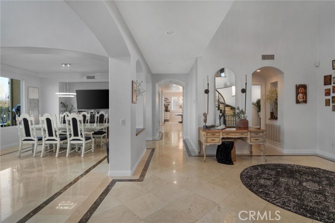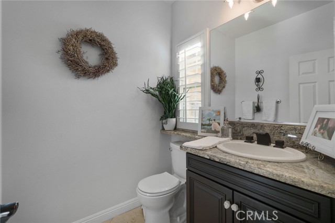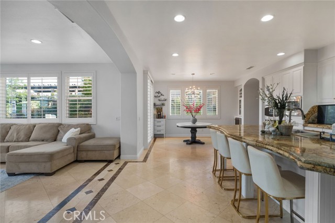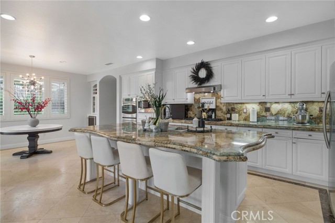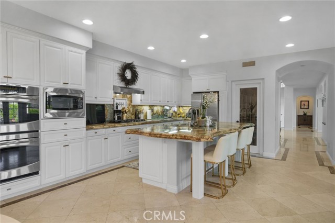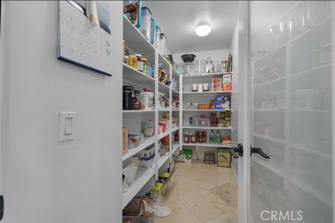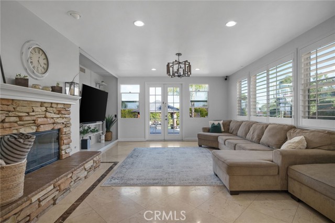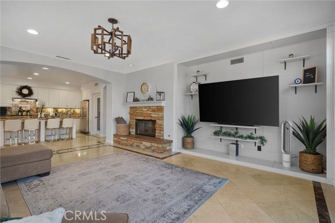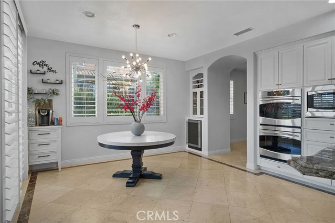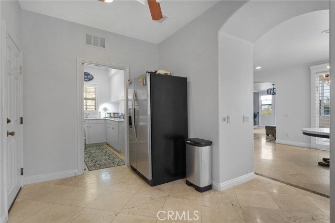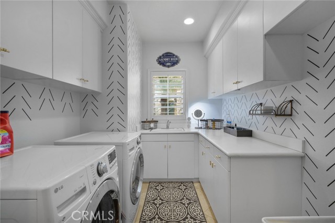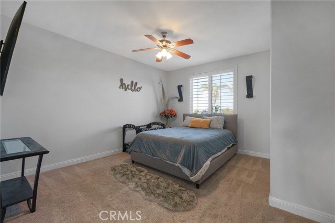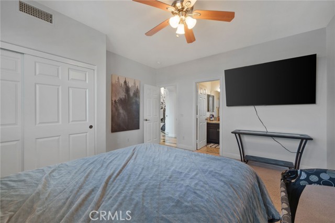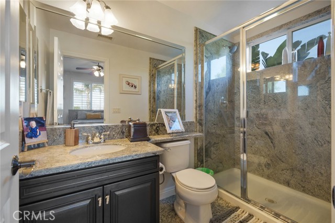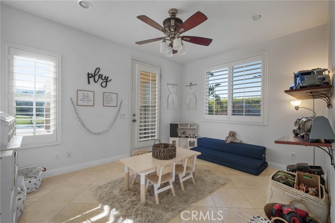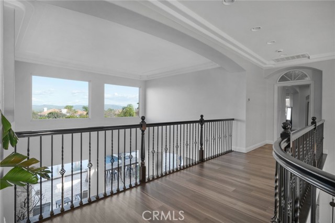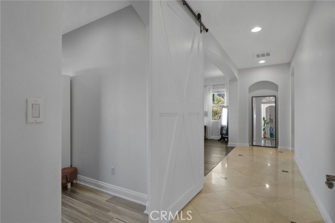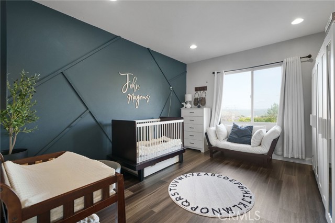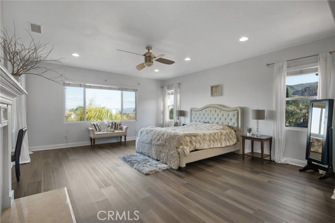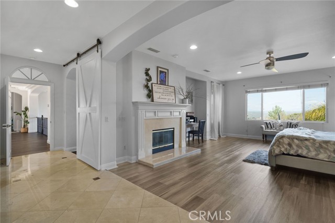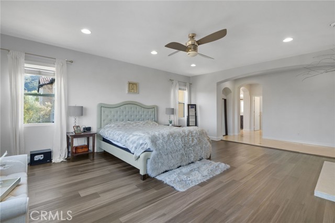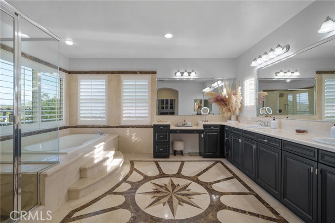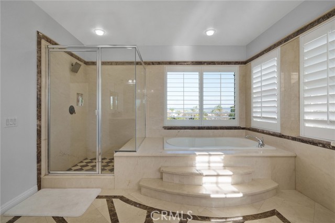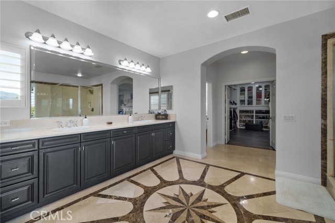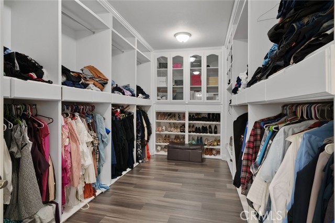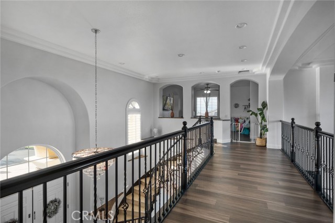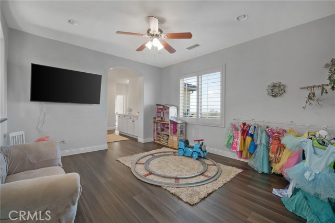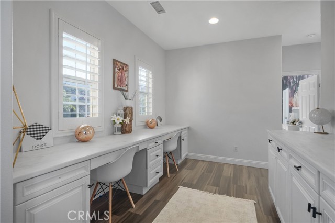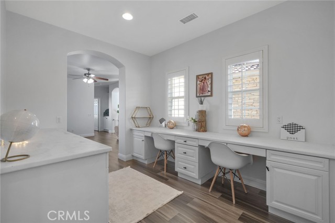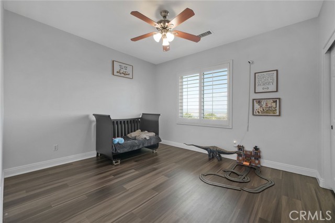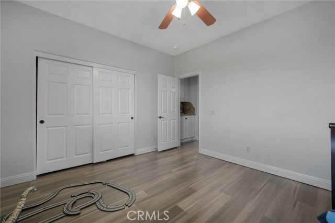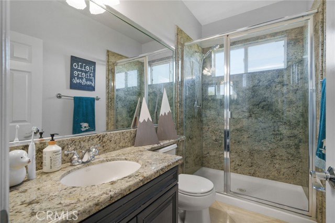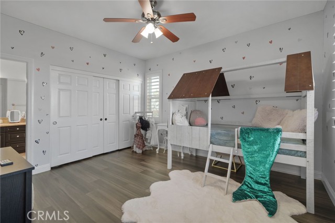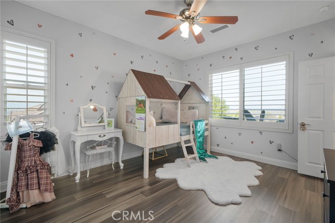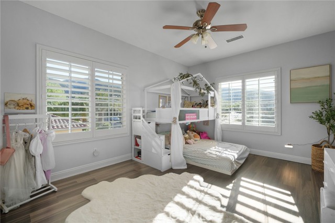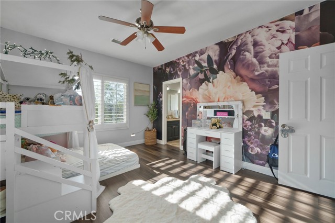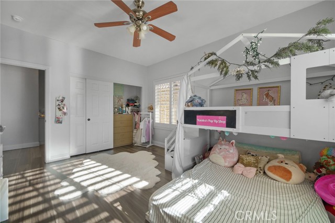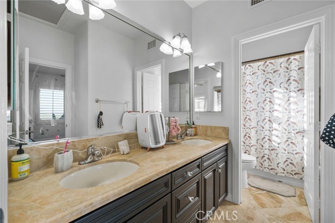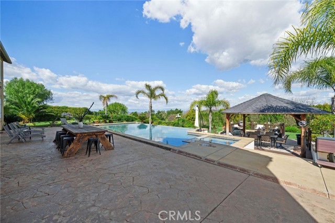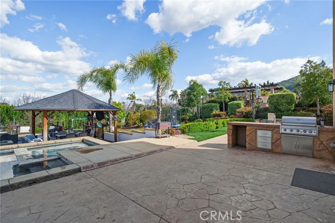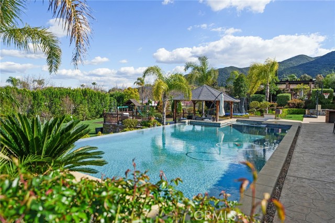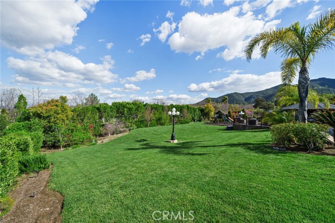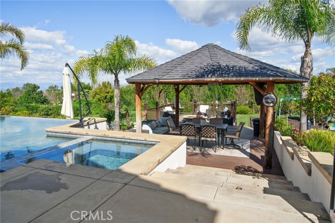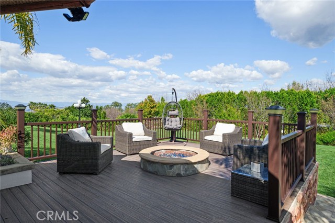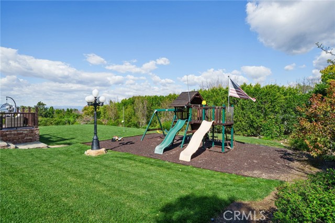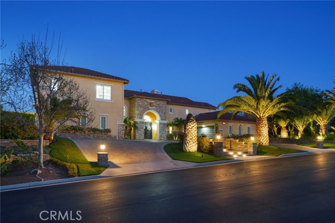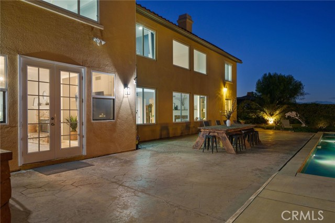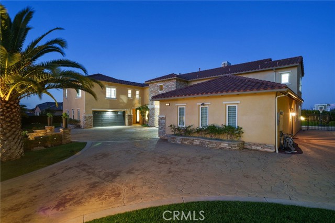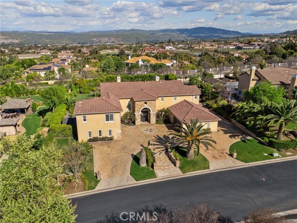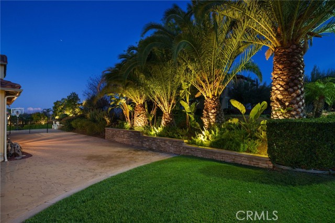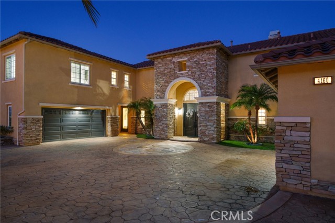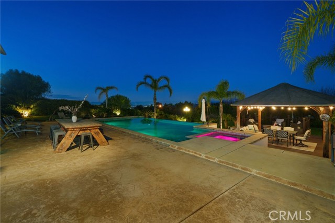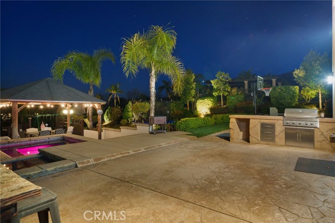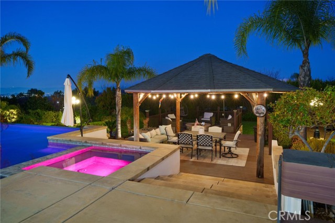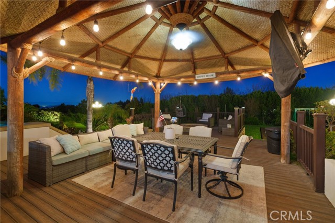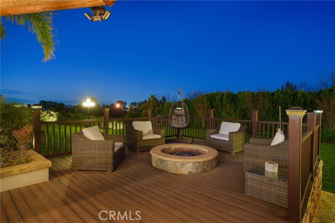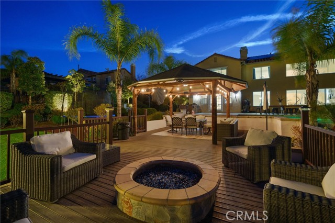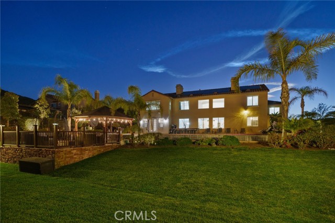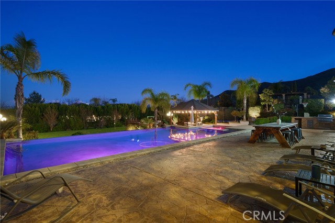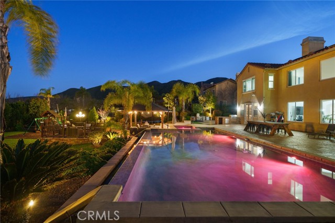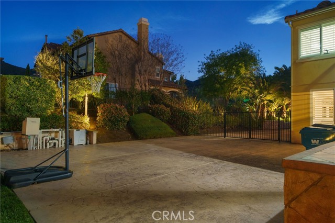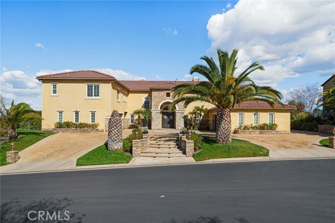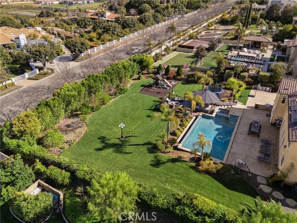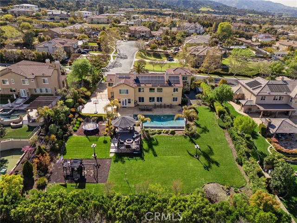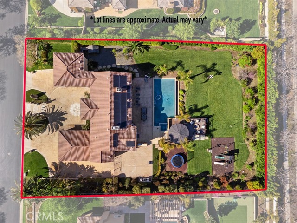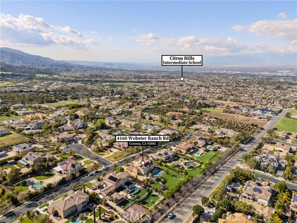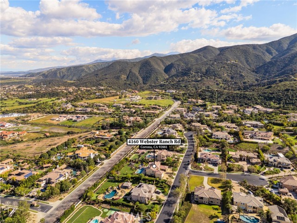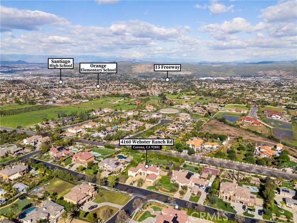4160 Webster Ranch Road, Corona, CA 92881
Contact Silva Babaian
Schedule A Showing
Request more information
- MLS#: IG24065471 ( Single Family Residence )
- Street Address: 4160 Webster Ranch Road
- Viewed: 14
- Price: $2,100,000
- Price sqft: $436
- Waterfront: No
- Year Built: 2005
- Bldg sqft: 4822
- Bedrooms: 5
- Total Baths: 5
- Full Baths: 5
- Garage / Parking Spaces: 4
- Days On Market: 389
- Additional Information
- County: RIVERSIDE
- City: Corona
- Zipcode: 92881
- Subdivision: Other (othr)
- District: Corona Norco Unified
- Provided by: Fiv Realty Co.
- Contact: Tarek Tarek

- DMCA Notice
-
DescriptionWelcome to this luxurious resort style pool home with PAID OFF solar panels nestled in the highly sought after Crown Valley Ranch Estate gated community. Spanning nearly 5000 square feet of living space on an expansive 34,848 square foot lot, this exquisite property boasts five bedrooms, 5 bathrooms, RV parking, and a four car garage. Upon arrival, you'll be captivated by its stunning curb appeal and expansive driveway. Step inside to discover a grand entryway adorned with high ceilings and custom tile flooring that seamlessly flows throughout the main living areas, creating an atmosphere of elegance and sophistication. Entertain with ease in the open floor plan, featuring oversized windows that flood the space with natural light. The chef's kitchen is a culinary masterpiece, equipped with dual ovens, stainless steel appliances, a walk in pantry, granite countertops, a large center island with additional seating, and ample cabinet space for all your storage needs. The kitchen opens to the family room, complete with a cozy fireplace and direct access to the outdoor oasis. One bedroom and full bathroom are conveniently located downstairs, perfect for accommodating overnight guests. Upstairs, retreat to the master suite boasting yet another fireplace, an en suite bathroom with a deep jetted tub, walk in shower, dual sinks, and a dreamy walk in closet with custom organization. Additional bedrooms offer generous space and ceiling fans for added comfort. The spacious loft upstairs in the ideal space for an additional family room or game room. Step outside to your private paradise, featuring a barbecue area, sparkling pool, soothing spa, deck with a fire pit, and more! Enjoy breathtaking views from every angle, creating a sanctuary you'll never want to leave. Conveniently located near the popular Dos Lagos Shops and Santiago School District. Don't miss your opportunity to experience resort style living at its finest. Schedule your private tour of this stunning property today.
Property Location and Similar Properties
Features
Appliances
- Double Oven
- Microwave
- Water Heater
Assessments
- Special Assessments
Association Amenities
- Call for Rules
Association Fee
- 299.00
Association Fee Frequency
- Monthly
Commoninterest
- None
Common Walls
- No Common Walls
Cooling
- Central Air
Country
- US
Days On Market
- 47
Eating Area
- Dining Room
- In Kitchen
Fireplace Features
- Family Room
- Primary Retreat
Flooring
- Tile
Foundation Details
- Slab
Garage Spaces
- 4.00
Heating
- Central
Interior Features
- Ceiling Fan(s)
- Granite Counters
- High Ceilings
- Open Floorplan
- Recessed Lighting
Laundry Features
- Individual Room
- Inside
Levels
- Two
Living Area Source
- Assessor
Lockboxtype
- None
Lockboxversion
- Supra BT
Lot Features
- Back Yard
- Landscaped
- Lot 20000-39999 Sqft
Parcel Number
- 116290051
Parking Features
- Driveway
- Garage
- RV Access/Parking
Pool Features
- Private
- In Ground
Postalcodeplus4
- 4760
Property Type
- Single Family Residence
Property Condition
- Turnkey
Road Frontage Type
- City Street
Road Surface Type
- Paved
School District
- Corona-Norco Unified
Sewer
- Public Sewer
Spa Features
- Private
Subdivision Name Other
- Other
View
- Mountain(s)
Views
- 14
Virtual Tour Url
- https://www.wellcomemat.com/mls/591tc28e08291lusa
Water Source
- Public
Window Features
- Shutters
Year Built
- 2005
Year Built Source
- Assessor

