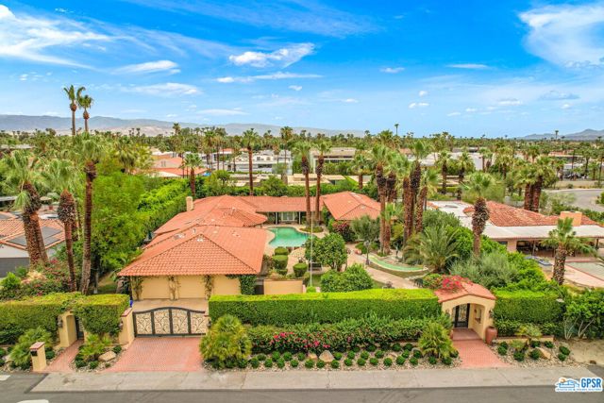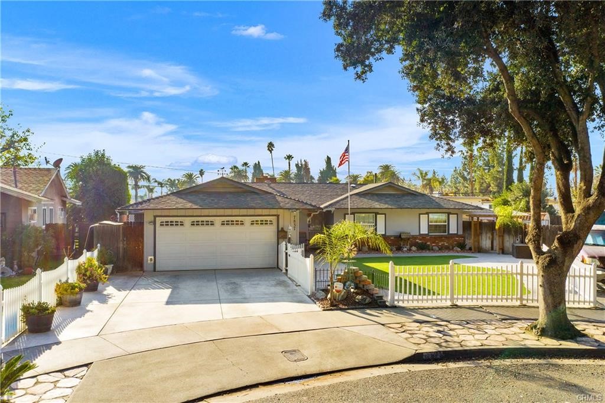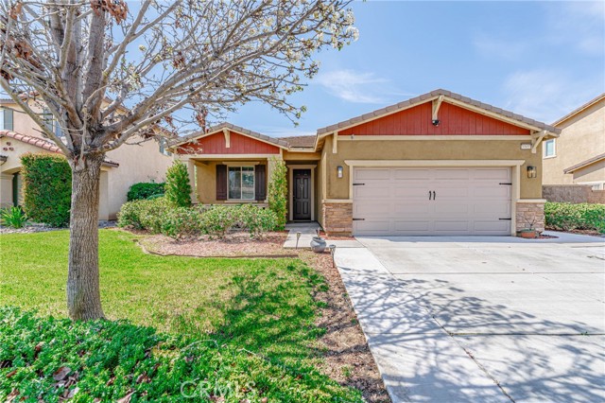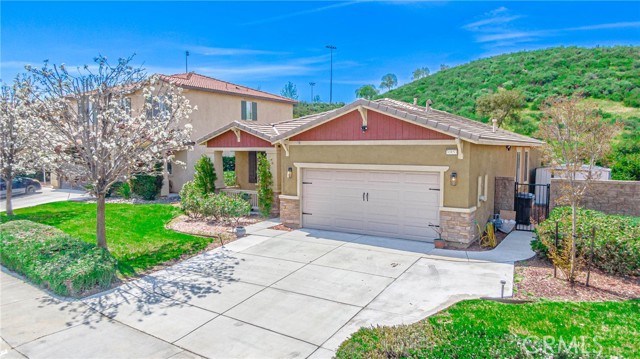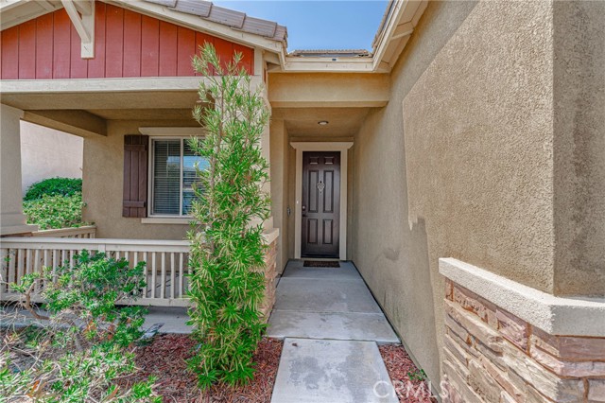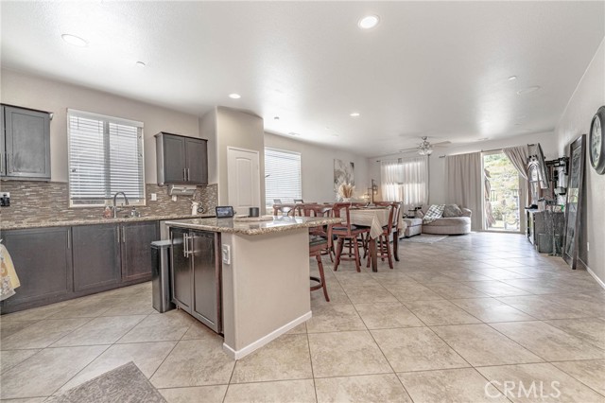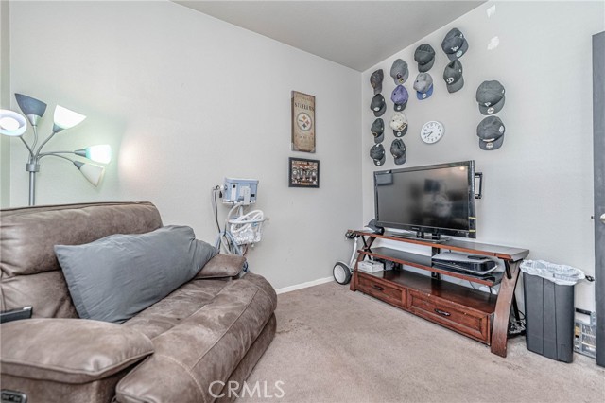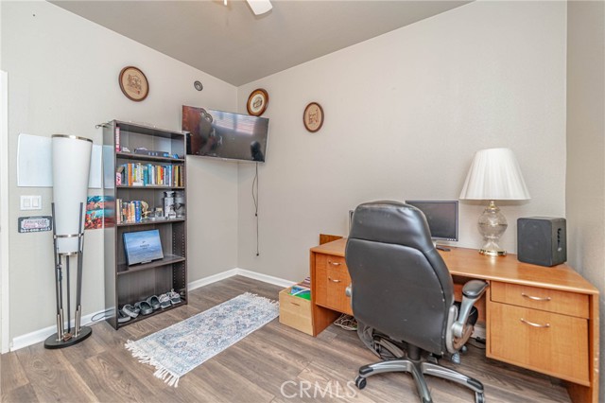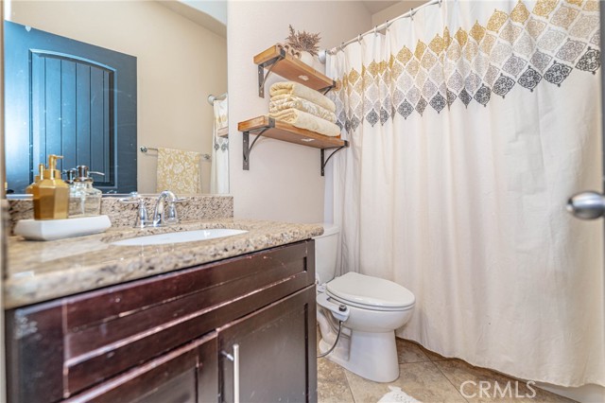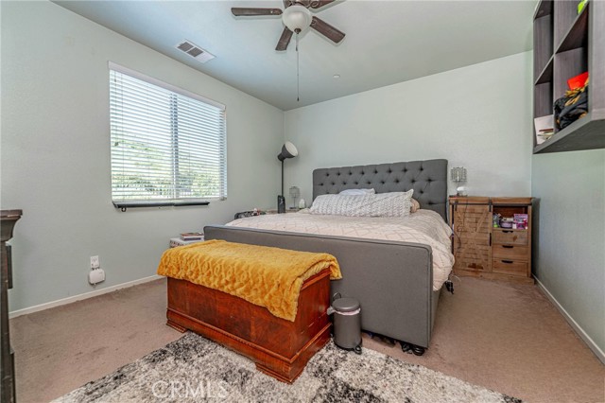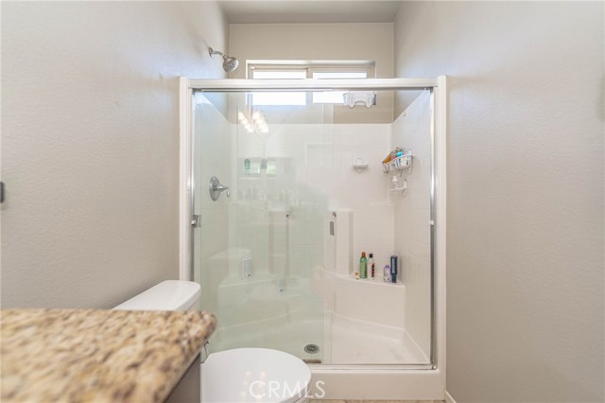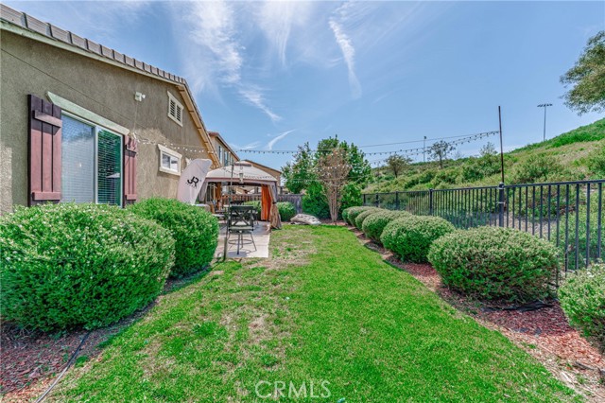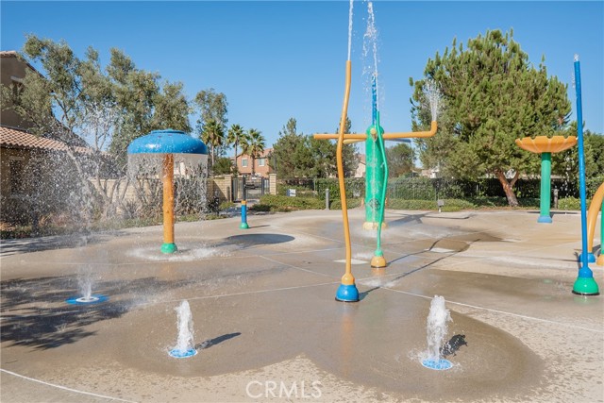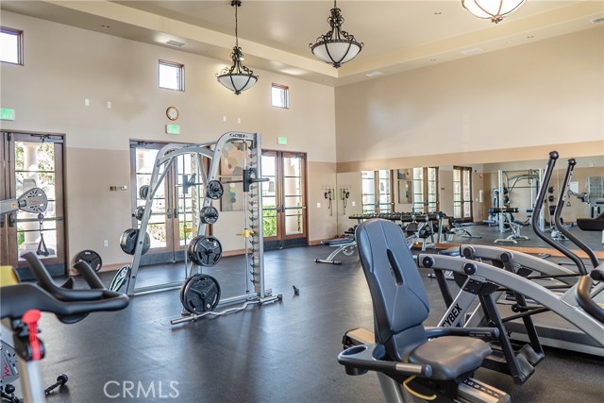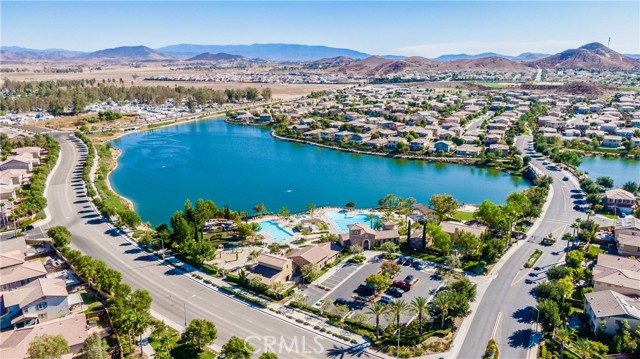30853 Oak Knoll Drive, Menifee, CA 92584
Contact Silva Babaian
Schedule A Showing
Request more information
- MLS#: PW24064568 ( Single Family Residence )
- Street Address: 30853 Oak Knoll Drive
- Viewed: 28
- Price: $555,000
- Price sqft: $372
- Waterfront: Yes
- Wateraccess: Yes
- Year Built: 2012
- Bldg sqft: 1490
- Bedrooms: 4
- Total Baths: 2
- Full Baths: 2
- Garage / Parking Spaces: 2
- Days On Market: 363
- Additional Information
- County: RIVERSIDE
- City: Menifee
- Zipcode: 92584
- District: Perris Union High
- Elementary School: SSHOR
- Middle School: BELMOU
- High School: HERITA
- Provided by: Citrine Realty Group
- Contact: Natalia Natalia

- DMCA Notice
-
DescriptionWelcome to your new home located inside the gated community of The Lakes. This home is a single level home featuring 4 bedrooms and 2 bathrooms. Spacious open floor plan that shares Kitchen, Dinning and Living Room. Lots of natural lighting throughout the home. Kitchen has center island and granite counter tops with stainless steel appliances. Low maintenance back and front yards. Backyard is quiet with no backside neighbors and has view of the hills. Spacious for relaxing with your morning coffee and/or entertaining guest. Being part of The Lakes allows you and to enjoy the many association amenities such as, The Lake, Water Slides, Water Pads, Oversized community Pool and Spa, the Fitness Center, Recreational Room for rent and many other amenities. Conveniently located within walking distance to the Southshore Elementary school
Property Location and Similar Properties
Features
Accessibility Features
- No Interior Steps
Appliances
- Dishwasher
- Free-Standing Range
- Disposal
- Gas Range
- High Efficiency Water Heater
- Microwave
- Water Heater
Assessments
- Unknown
Association Amenities
- Pool
- Spa/Hot Tub
- Barbecue
- Outdoor Cooking Area
- Picnic Area
- Playground
- Dog Park
- Other Courts
- Biking Trails
- Hiking Trails
- Gym/Ex Room
- Clubhouse
- Banquet Facilities
- Recreation Room
- Meeting Room
- Maintenance Grounds
- Pet Rules
- Security
Association Fee
- 226.61
Association Fee Frequency
- Monthly
Commoninterest
- Planned Development
Common Walls
- No Common Walls
Construction Materials
- Stucco
Cooling
- Central Air
Country
- US
Days On Market
- 360
Eating Area
- Breakfast Counter / Bar
- Dining Room
Elementary School
- SSHOR
Elementaryschool
- Southshore
Entry Location
- Front
Fireplace Features
- None
Flooring
- Tile
Foundation Details
- Slab
Garage Spaces
- 2.00
Heating
- Central
High School
- HERITA
Highschool
- Heritage
Interior Features
- Ceiling Fan(s)
- High Ceilings
- Open Floorplan
- Pantry
- Recessed Lighting
- Storage
Laundry Features
- Individual Room
Levels
- One
Living Area Source
- Assessor
Lockboxtype
- See Remarks
Lot Features
- 0-1 Unit/Acre
- Back Yard
- Front Yard
Middle School
- BELMOU
Middleorjuniorschool
- Bell Mountain
Parcel Number
- 364340009
Parking Features
- Driveway
- Garage
Patio And Porch Features
- Patio
- Front Porch
Pool Features
- Community
Postalcodeplus4
- 6999
Property Type
- Single Family Residence
Property Condition
- Turnkey
Road Frontage Type
- City Street
Roof
- Spanish Tile
School District
- Perris Union High
Security Features
- 24 Hour Security
- Carbon Monoxide Detector(s)
- Card/Code Access
- Gated Community
- Smoke Detector(s)
Sewer
- Public Sewer
Spa Features
- Community
Utilities
- Electricity Available
- Natural Gas Connected
- Sewer Connected
- Water Connected
View
- Hills
Views
- 28
Virtual Tour Url
- https://www.wellcomemat.com/mls/54fb73dbefdb1ljpb
Water Source
- Public
Year Built
- 2012
Year Built Source
- Assessor

