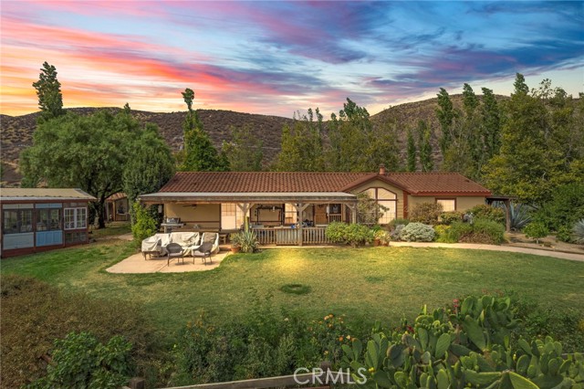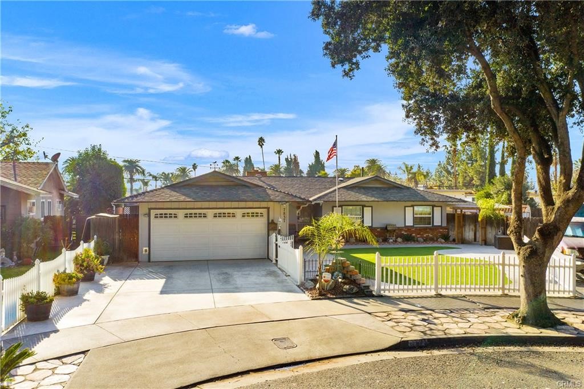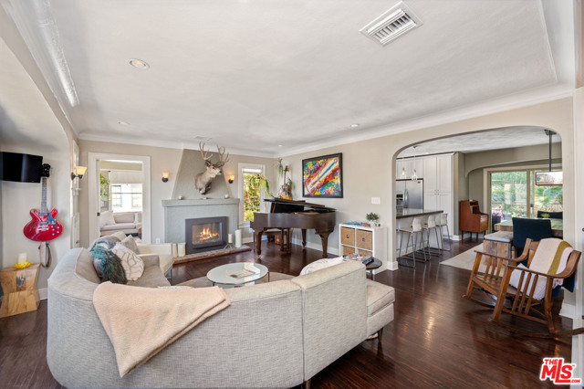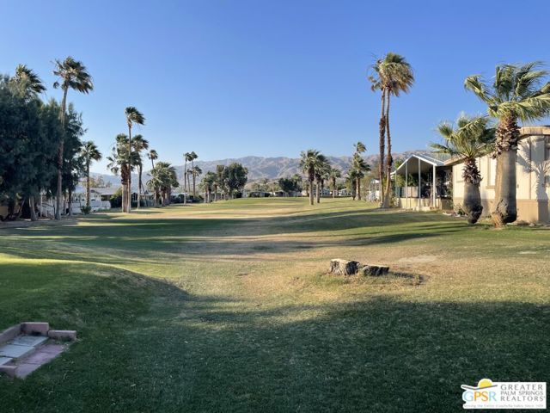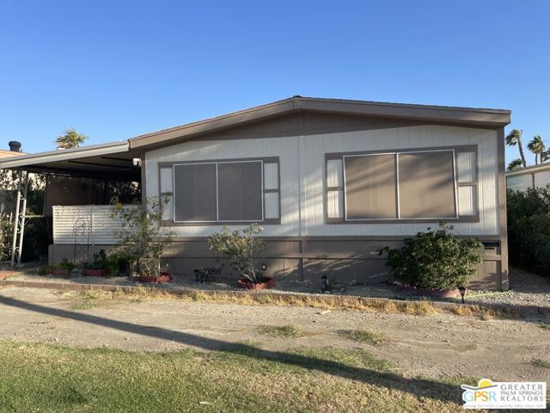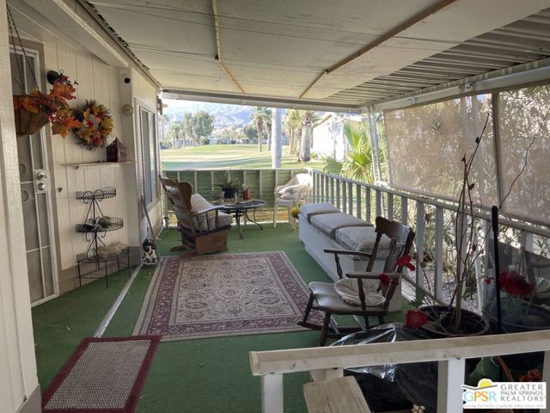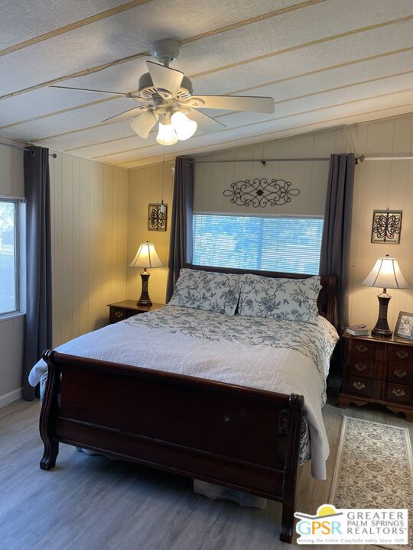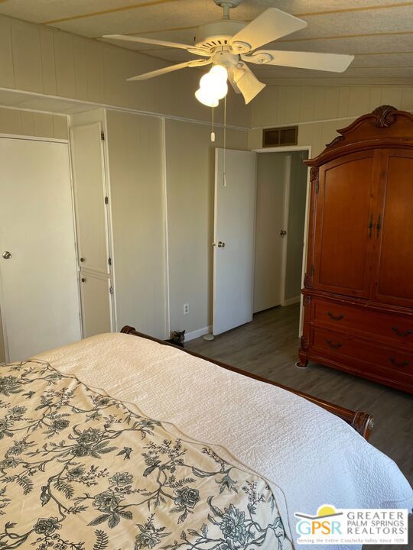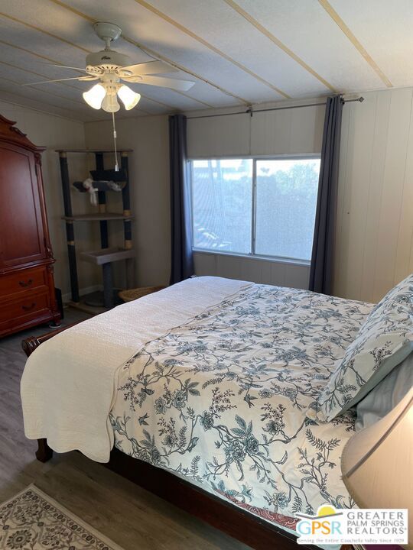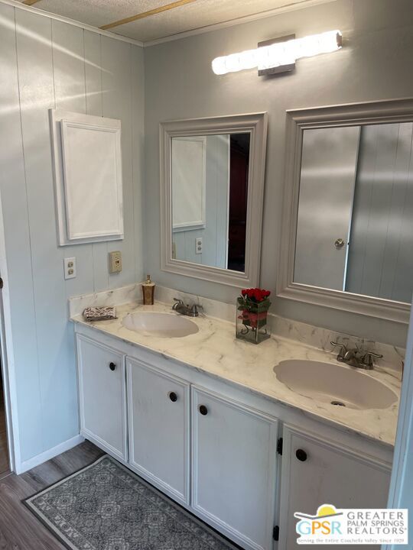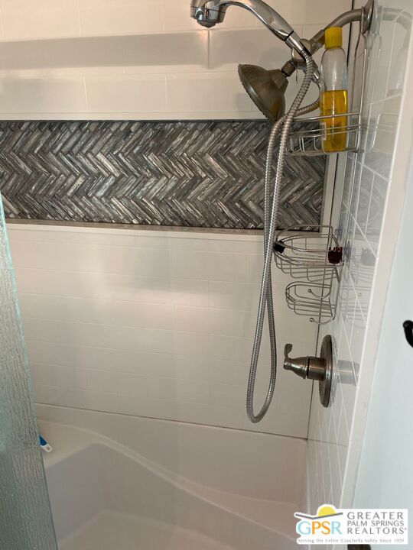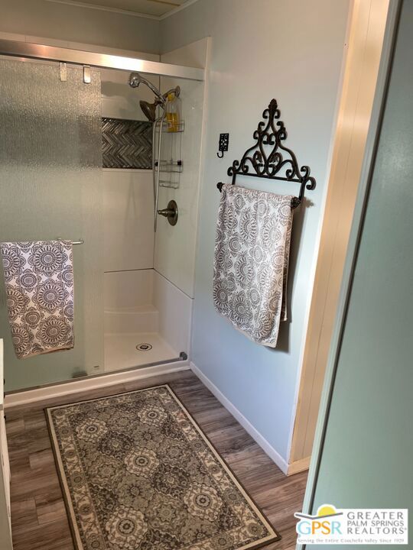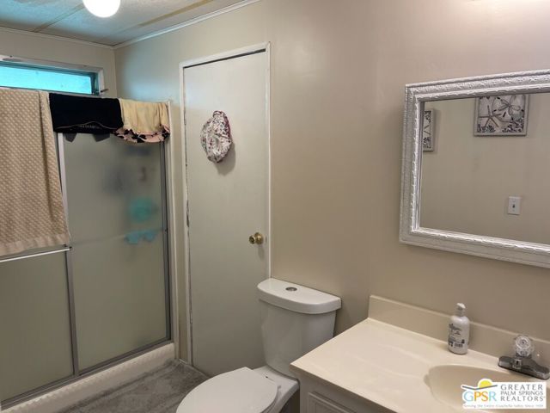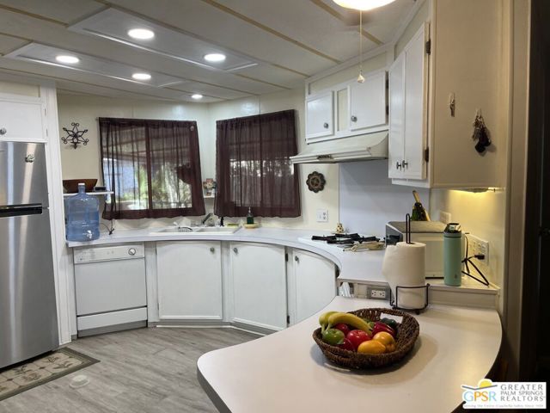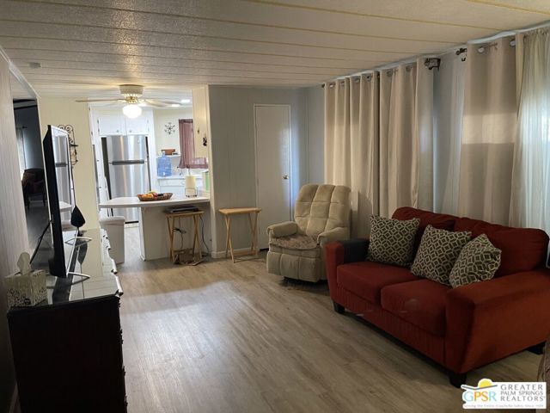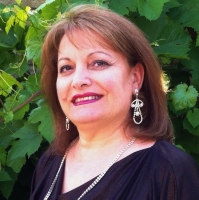15500 Bubbling Wells Road 133, Desert Hot Springs, CA 92240
Contact Silva Babaian
Schedule A Showing
Request more information
- MLS#: 24375209 ( Mobile Home )
- Street Address: 15500 Bubbling Wells Road 133
- Viewed: 6
- Price: $88,900
- Price sqft: $62
- Waterfront: No
- Year Built: 1980
- Bldg sqft: 1440
- Bedrooms: 2
- Total Baths: 2
- Days On Market: 373
- Additional Information
- County: RIVERSIDE
- City: Desert Hot Springs
- Zipcode: 92240
- Subdivision: Hidden Springs
- Provided by: SPEKTERRA
- Contact: Steve Steve

- DMCA Notice
-
DescriptionCome and enjoy the peace and tranquility of resort style living in Hidden Springs Country Club a 55+ Senior Community. This unit affords you the convenience of retirement living, while having all the amenities for an active lifestyle! This wonderful two bedroom, two bath home with a large open living and dining room, as well as family room, provides ample space for all your family gatherings. The open airy kitchen with loads of cabinets overlooks the cozy family room. Extra large laundry room has a built in desk. The large primary bedroom with en suite bath is perfect for relaxing after a busy day. The good sized secondary bedroom is connected to the second 3/4 bathroom. This home has been updated with fresh paint inside and out, a new A/C unit, a new slimline evaporative cooler, new beautiful floors, new water heater and a remodeled primary bath. Recently renovated dog parks only a short walk away. Extra high storage shed that doubles as golf cart garage with storage is an unusual find and an extra benefit. Lovely, centrally located, well maintained golf course for the golf enthusiast. The community has a large swimming pool, 2 spas, a sauna, tennis courts, pickleball courts, a recreation room, gym and a dog park for your four legged family members. The home also comes partially furnished. You won't need much to make it your very own. Don't let this one slip away! Park approval required for residency.
Property Location and Similar Properties
Features
Appliances
- Dishwasher
- Refrigerator
- Double Oven
- Range Hood
- Gas Cooktop
Association Amenities
- Pet Rules
- Billiard Room
- Card Room
- Clubhouse
- Common RV Parking
- Golf Course
- Lake or Pond
- Meeting Room
- Tennis Court(s)
- Spa/Hot Tub
- Sauna
- Pool
- Trash
- Sewer
Association Fee
- 850.00
Association Fee Frequency
- Monthly
Bodytype
- Double Wide
Builder Name
- Golden West
Carport Spaces
- 2.00
Cooling
- Evaporative Cooling
Country
- US
Direction Faces
- North
Entry Location
- Living Room
Fencing
- None
Flooring
- Laminate
Foundation Details
- Pier Jacks
Heating
- Central
Interior Features
- Ceiling Fan(s)
- Furnished
Laundry Features
- Washer Included
- Dryer Included
- Individual Room
- Community
Lockboxtype
- Combo
Lot Features
- Rectangular Lot
Mobile Length
- 24
Other Structures
- Shed(s)
Parcel Number
- 009702834
Parking Features
- Attached Carport
Parkmanagername
- AJ - Armando Jones
Parkmanagerphone
- 7603299333
Park Name
- Hidden Springs Country Club
Patio And Porch Features
- Covered
Pets Allowed
- Call
Pool Features
- Association
Postalcodeplus4
- 9017
Property Type
- Mobile Home
Rent Includes
- Trash Collection
Roof
- Elastomeric
Security Features
- Gated Community
- Resident Manager
- Smoke Detector(s)
Sewer
- Shared Septic
Spa Features
- Association
Subdivision Name Other
- Hidden Springs
Unit Number
- 133
View
- Golf Course
Year Built
- 1980

