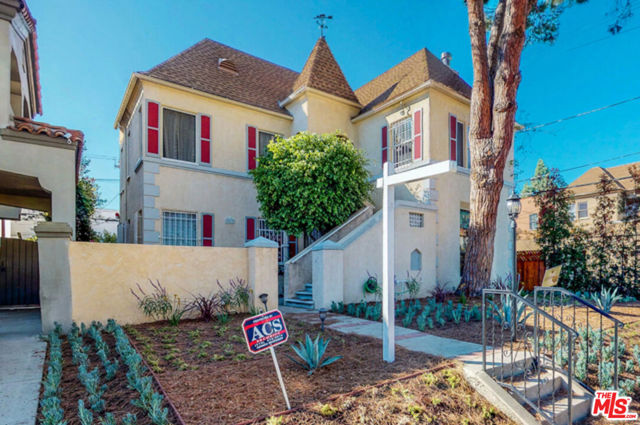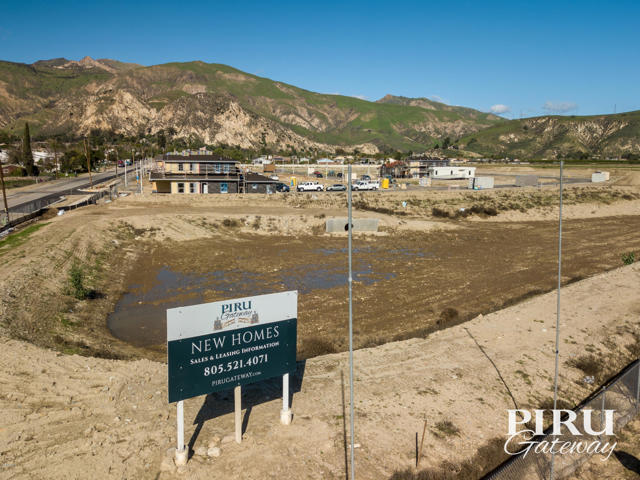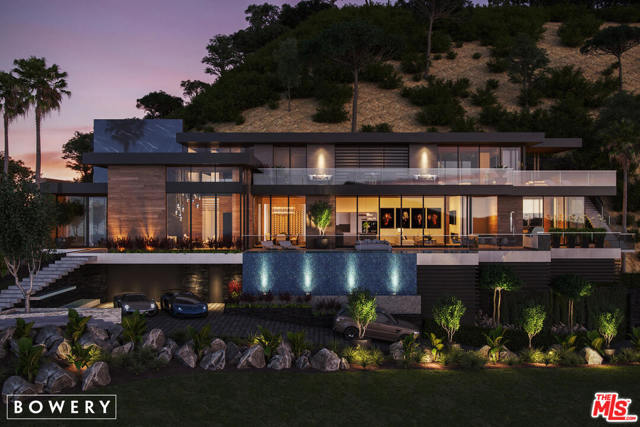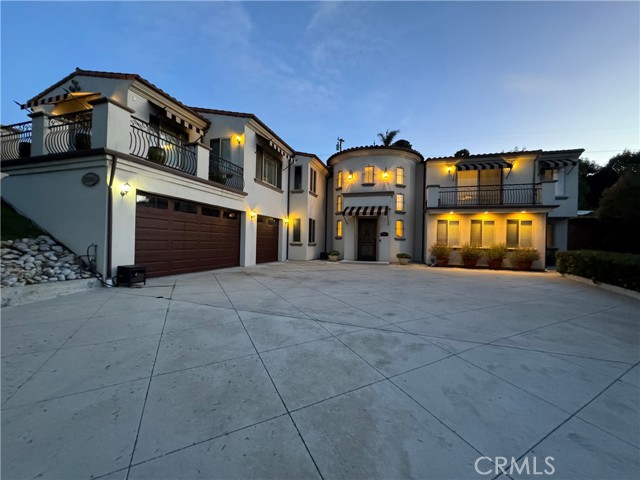27591 Palos Verdes Drive, Rancho Palos Verdes, CA 90275
Contact Silva Babaian
Schedule A Showing
Request more information
- MLS#: SB24063480 ( Single Family Residence )
- Street Address: 27591 Palos Verdes Drive
- Viewed: 27
- Price: $3,795,000
- Price sqft: $696
- Waterfront: No
- Year Built: 2012
- Bldg sqft: 5456
- Bedrooms: 5
- Total Baths: 6
- Full Baths: 5
- 1/2 Baths: 1
- Garage / Parking Spaces: 13
- Days On Market: 368
- Additional Information
- County: LOS ANGELES
- City: Rancho Palos Verdes
- Zipcode: 90275
- District: Palos Verdes Peninsula Unified
- Middle School: MIRALE
- High School: PENINS
- Provided by: Maupin Realtors
- Contact: Douglas Douglas

- DMCA Notice
-
DescriptionNestled on Palos Verdes Drive East, this custom Spanish style residence offers 5,400 square feet of living space on a 20,000 square foot lot with stunning views of city lights, mountains, and the Los Angeles skyline. Built in 2012, this sophisticated home combines elegance and tranquility. Built to capture the views with main living upstairs and beautifully designed to accentuate the vantage points. A spacious driveway provides ample parking, complemented by a three car garage with workshop and storage areas. Two finished basements offer additional storage and workshop space, while a utility room houses dual central heating units and a water heater. The grand spiral staircase leads to the main living area upstairs. Downstairs features three en suite bedrooms, including one that can serve as a second master suite or office. The master suite boasts a private deck, balcony, walk in closet, and a luxurious bath with dual vanities, a spa tub, and a walk in shower. The outdoor space includes a pool and spa accessible from the family and living rooms, perfect for relaxation and entertaining. Located in a serene yet convenient setting, this meticulously designed home offers the perfect blend of comfort, style, and functionality on the Palos Verdes Peninsula. Matthew Maupin is related to sellers. Sold "as is." Seller is a Broker and will consider sale consessions.
Property Location and Similar Properties
Features
Accessibility Features
- 2+ Access Exits
- 32 Inch Or More Wide Doors
- 36 Inch Or More Wide Halls
Appliances
- 6 Burner Stove
- Built-In Range
- Convection Oven
- Dishwasher
- Double Oven
- Electric Oven
- Disposal
- Gas Cooktop
- Gas Water Heater
- Hot Water Circulator
- Vented Exhaust Fan
Architectural Style
- Spanish
Assessments
- Special Assessments
Association Fee
- 0.00
Basement
- Finished
Below Grade Finished Area
- 900.00
Builder Name
- Gaunt Maupin
Commoninterest
- None
Common Walls
- No Common Walls
Construction Materials
- Drywall Walls
- Stucco
Cooling
- Central Air
- Dual
- Zoned
Country
- US
Days On Market
- 298
Direction Faces
- North
Door Features
- Mirror Closet Door(s)
Eating Area
- Area
- Breakfast Counter / Bar
- In Family Room
Electric
- Electricity - On Property
Entry Location
- Front Door
Exclusions
- App Personal Property
Fireplace Features
- Living Room
Flooring
- Wood
Foundation Details
- Concrete Perimeter
- Permanent
Garage Spaces
- 3.00
Green Energy Efficient
- Insulation
- Windows
Heating
- Central
- Zoned
High School
- PENINS
Highschool
- Peninsula
Inclusions
- All real property
Interior Features
- Balcony
- Block Walls
- Built-in Features
- Copper Plumbing Full
- Crown Molding
- Granite Counters
- High Ceilings
- Recessed Lighting
- Storage
- Wired for Data
- Wired for Sound
Laundry Features
- Individual Room
Levels
- Two
Living Area Source
- Assessor
Lockboxtype
- None
- See Remarks
Lot Features
- 2-5 Units/Acre
- Back Yard
- Landscaped
- Lawn
- Lot 20000-39999 Sqft
- Irregular Lot
- Sprinkler System
- Sprinklers Timer
Middle School
- MIRALE
Middleorjuniorschool
- Miraleste
Parcel Number
- 7568029017
Parking Features
- Garage - Three Door
- Garage Door Opener
- Oversized
- Shared Driveway
Patio And Porch Features
- Concrete
- Deck
- Enclosed
- Patio
- Porch
- Front Porch
- Slab
Pool Features
- Private
- Fenced
- Gunite
- Heated
- Gas Heat
- In Ground
- Permits
Property Type
- Single Family Residence
Road Frontage Type
- City Street
Road Surface Type
- Paved
School District
- Palos Verdes Peninsula Unified
Security Features
- Carbon Monoxide Detector(s)
- Fire and Smoke Detection System
Sewer
- Public Sewer
Spa Features
- Private
- Gunite
- Heated
- In Ground
- Permits
Uncovered Spaces
- 10.00
Utilities
- Cable Connected
- Electricity Connected
- Natural Gas Connected
- Phone Connected
- Sewer Connected
- Underground Utilities
- Water Connected
View
- Bridge(s)
- City Lights
- Harbor
- Mountain(s)
- See Remarks
- Trees/Woods
Views
- 27
Virtual Tour Url
- https://unbranded.iguidephotos.com/27591_palos_verdes_dr_e_rancho_palos_verdes_ca/
Water Source
- Public
Window Features
- Blinds
- Casement Windows
- Double Pane Windows
- Drapes
- Screens
Year Built
- 2012
Year Built Source
- Public Records
Zoning
- RPRS20000&E*






