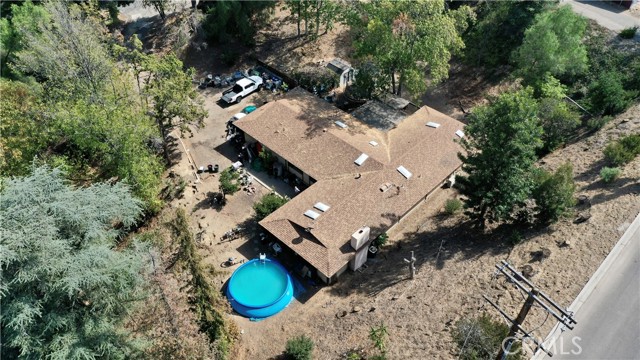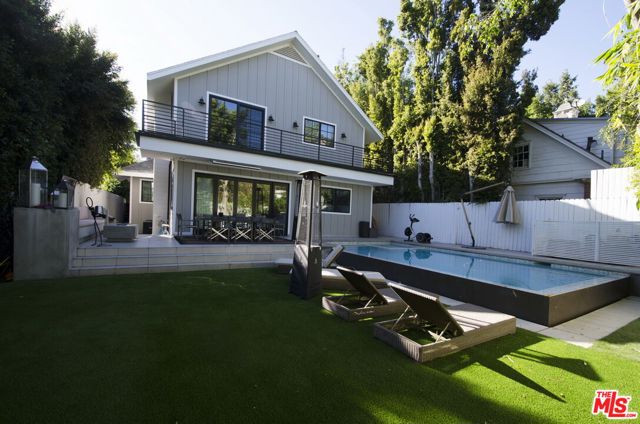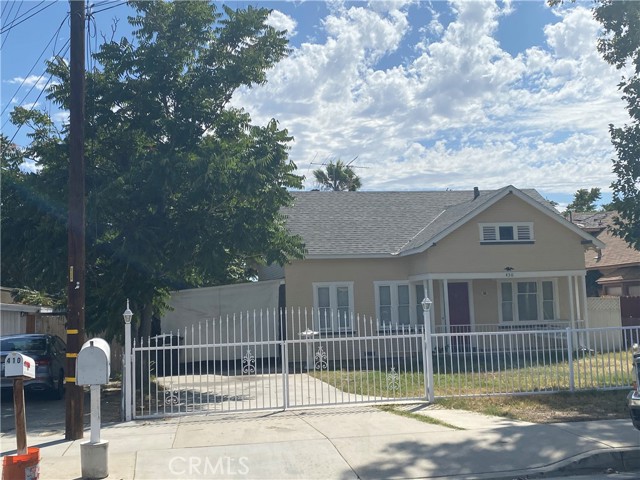43189 Arolo Way, Indio, CA 92203
Contact Silva Babaian
Schedule A Showing
Request more information
Adult Community
- MLS#: 219109263DA ( Single Family Residence )
- Street Address: 43189 Arolo Way
- Viewed: 21
- Price: $615,000
- Price sqft: $243
- Waterfront: Yes
- Wateraccess: Yes
- Year Built: 2016
- Bldg sqft: 2536
- Bedrooms: 3
- Total Baths: 1
- Full Baths: 1
- Garage / Parking Spaces: 4
- Days On Market: 383
- Additional Information
- County: RIVERSIDE
- City: Indio
- Zipcode: 92203
- Subdivision: Fourseasonsterralago
- District: Desert Sands Unified
- Elementary School: JACKSO
- High School: SHAHIL
- Provided by: HomeSmart
- Contact: Jeffrey Jeffrey

- DMCA Notice
-
DescriptionFour Seasons at Terra Lago is a vibrant 55+ active adult community with a clubhouse/lodge, large resort style pool, sports courts and many exciting social activities! This Pinyon Flats floorplan is one of the most spacious/low maintenance homes in the community with built in storage and closets abound. It has many designer touches throughout including crown molding, wide baseboards and quartz counters. The kitchen features a massive granite center island, counter to ceiling tile backsplash and a large pantry. The primary bedroom is substantial with a large walk in closet and full ensuite bathroom. The 3rd bedroom is currently being used as a home office. Modern construction provides great energy efficiency that will keep you comfortable year round. Listing agent does NOT guarantee the accuracy of square footage, lot size, or other information concerning the condition or features of property provided by the seller or obtained from public records or other sources.
Property Location and Similar Properties
Features
Appliances
- Gas Range
- Microwave
- Vented Exhaust Fan
- Refrigerator
- Ice Maker
- Gas Cooking
- Disposal
- Dishwasher
- Tankless Water Heater
Architectural Style
- Mediterranean
Association Amenities
- Barbecue
- Tennis Court(s)
- Sport Court
- Recreation Room
- Picnic Area
- Fire Pit
- Gym/Ex Room
- Card Room
- Clubhouse
- Controlled Access
- Billiard Room
- Banquet Facilities
- Bocce Ball Court
- Security
- Clubhouse Paid
Association Fee
- 280.00
Association Fee Frequency
- Monthly
Builder Model
- Pinyon Flats
Builder Name
- K. Hovnanian
Carport Spaces
- 0.00
Construction Materials
- Stucco
Cooling
- Dual
- Central Air
Country
- US
Door Features
- French Doors
Eating Area
- Breakfast Nook
- Breakfast Counter / Bar
- Dining Room
Elementary School
- JACKSO
Elementaryschool
- Jackson
Exclusions
- In Great Room: TV
- (2) Brown Couches
- (2) Metal Side Tables. Furniture in Primary Bedroom & Home Office
- Bar Cart in Kitchen
- Wine Refrigerator in Dining Room
- Seller's Personal Items
- Artwork.
Fencing
- Block
Flooring
- Carpet
- Tile
Foundation Details
- Slab
Garage Spaces
- 2.00
Heating
- Central
- Natural Gas
High School
- SHAHIL
Highschool
- Shadow Hills
Inclusions
- Partially furnished per Seller's Inventory List. Washer/Dryer
- Kitchen Refrigerator
- Ceiling Storage Racks in Garage.
Interior Features
- Crown Molding
- Storage
- Open Floorplan
- High Ceilings
- Partially Furnished
Laundry Features
- Individual Room
Levels
- One
Living Area Source
- Assessor
Lockboxtype
- None
Lot Features
- Back Yard
- Yard
- Paved
- Landscaped
- Front Yard
- Sprinkler System
- Planned Unit Development
Parcel Number
- 696310037
Parking Features
- Golf Cart Garage
- Driveway
- Garage Door Opener
- Direct Garage Access
- Side by Side
Patio And Porch Features
- Covered
- Concrete
Postalcodeplus4
- 2449
Property Type
- Single Family Residence
Roof
- Tile
School District
- Desert Sands Unified
Security Features
- Gated Community
Subdivision Name Other
- FourSeasonsTerraLago
Uncovered Spaces
- 2.00
Utilities
- Cable Available
View
- Mountain(s)
- Peek-A-Boo
Views
- 21
Window Features
- Screens
- Blinds
Year Built
- 2016
Year Built Source
- Assessor
Zoning
- R-1




















