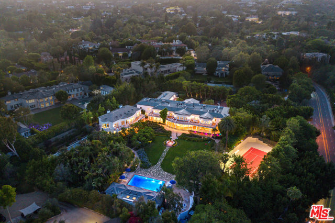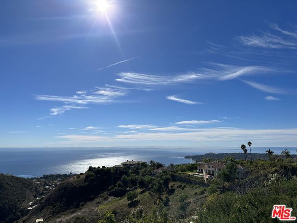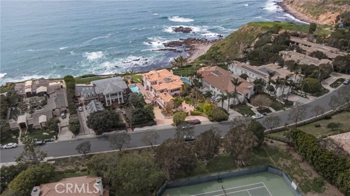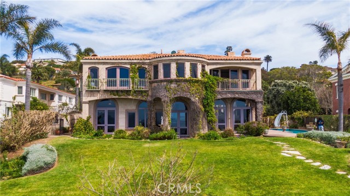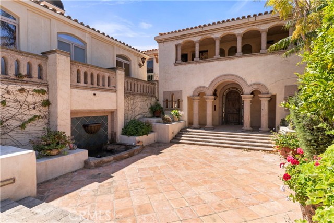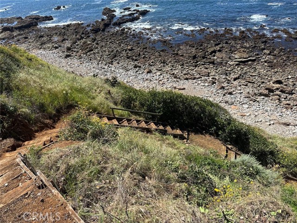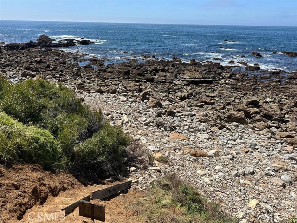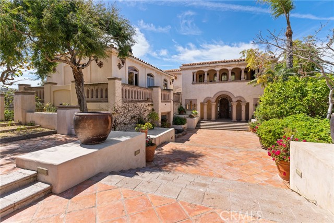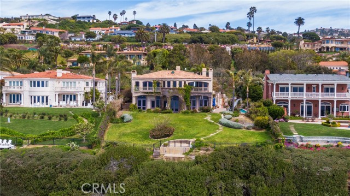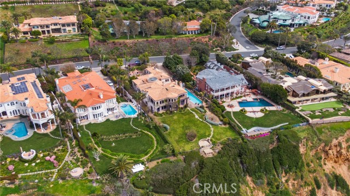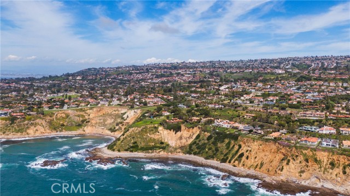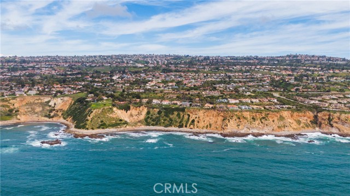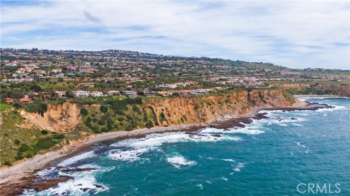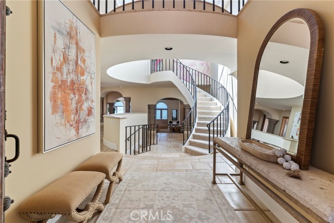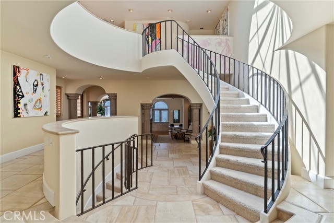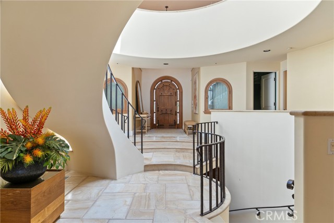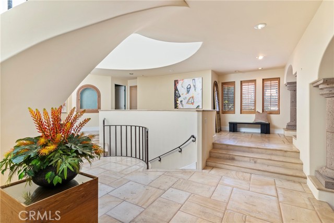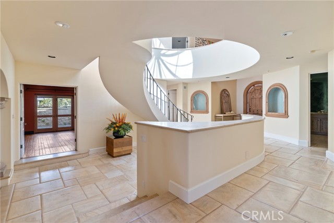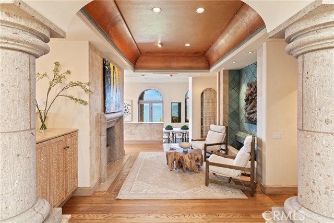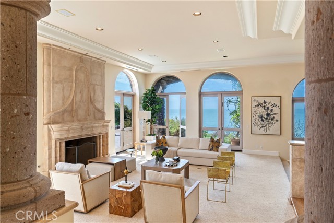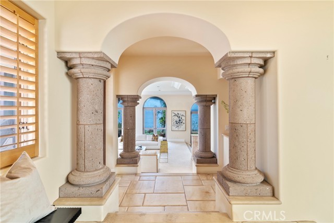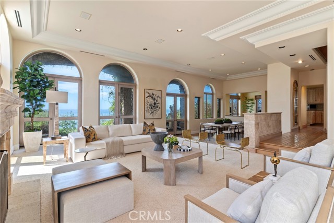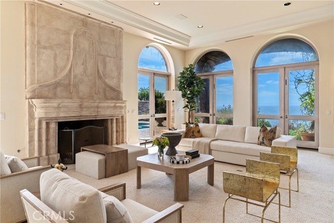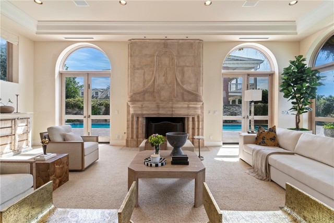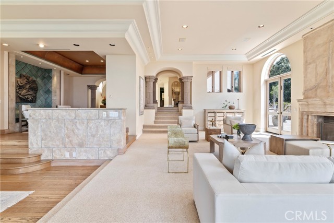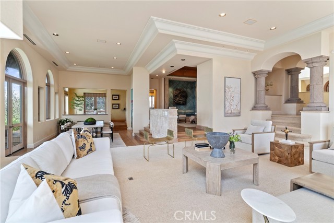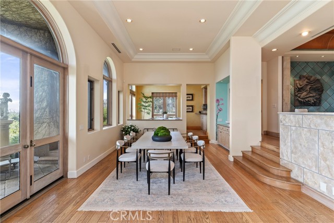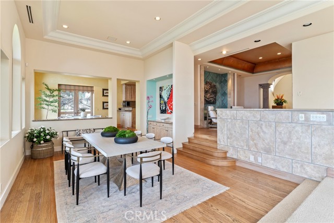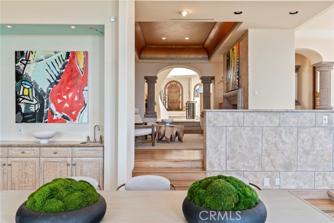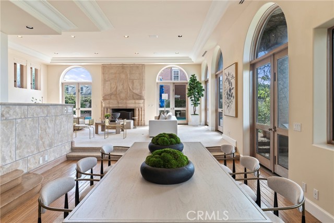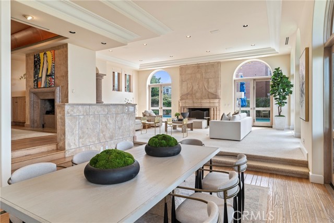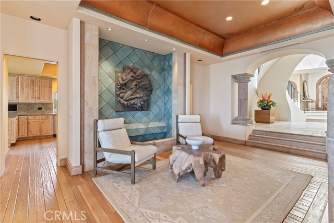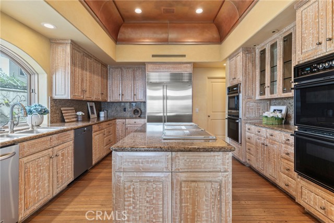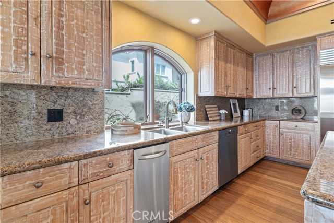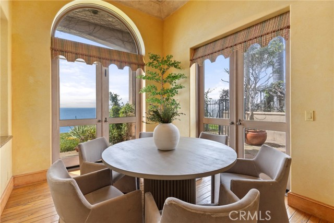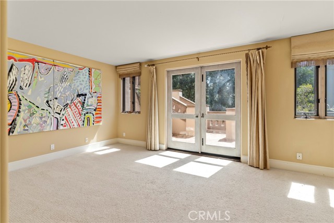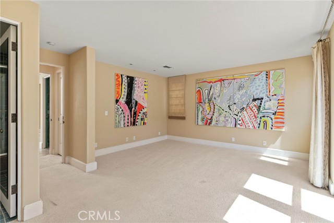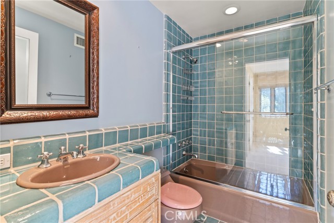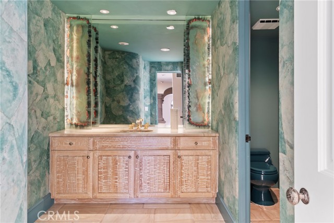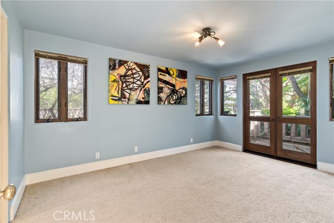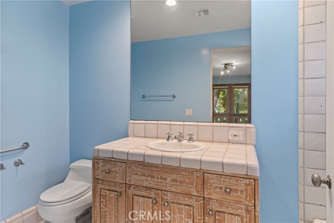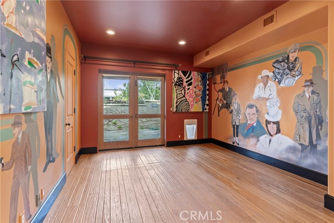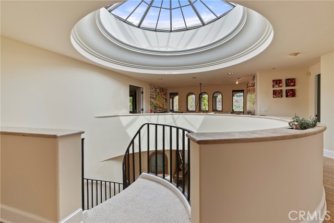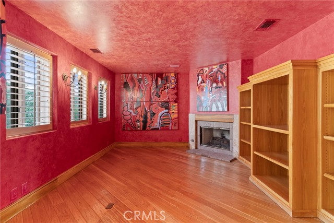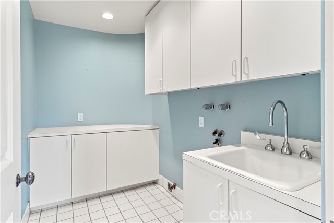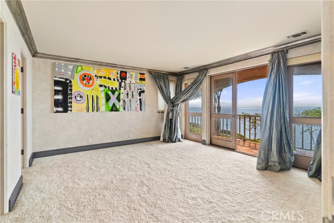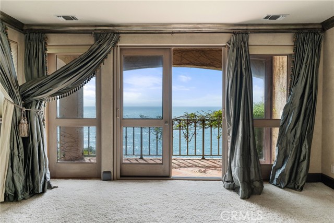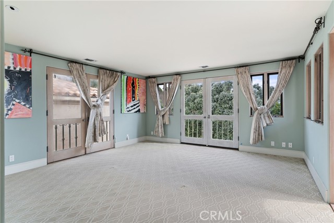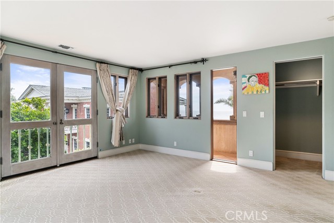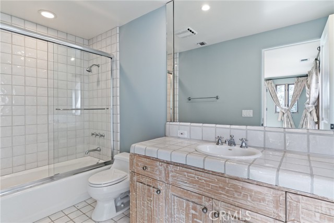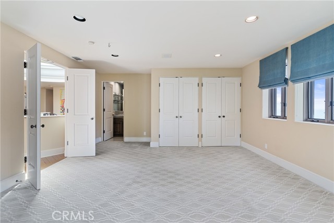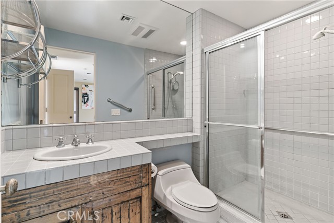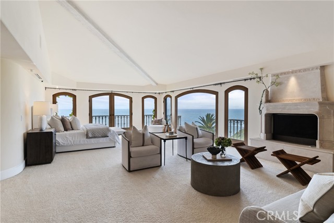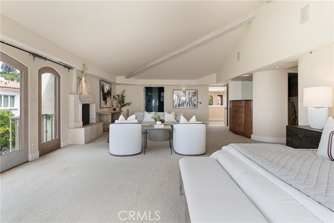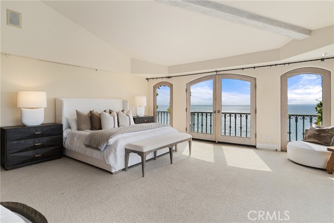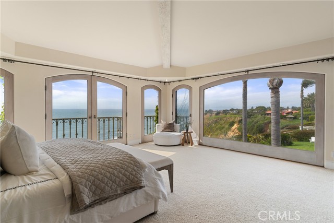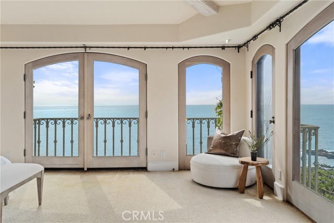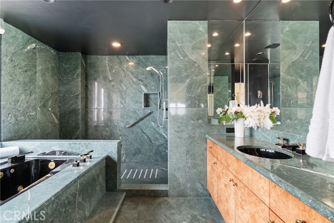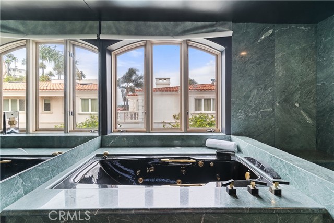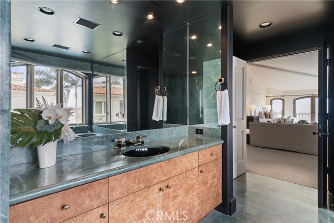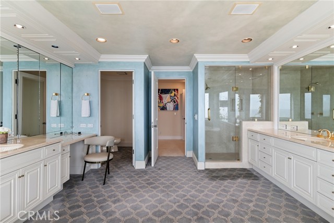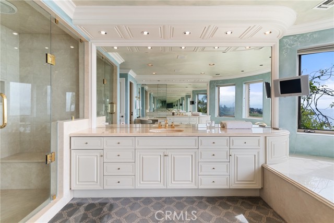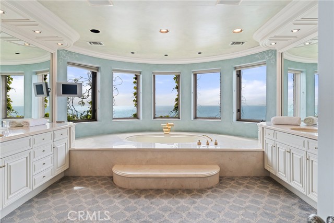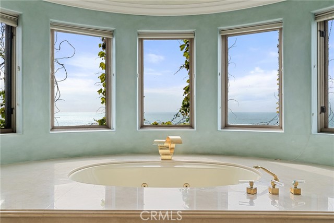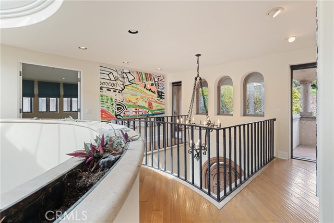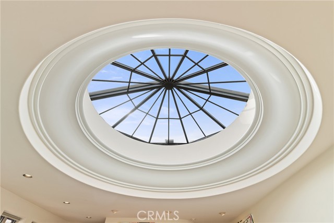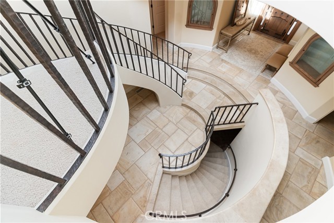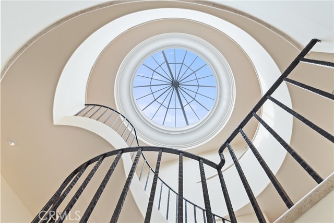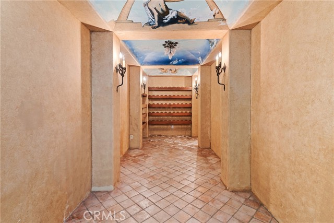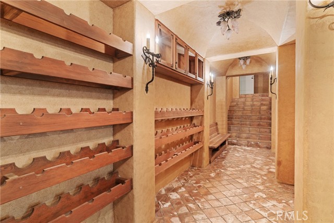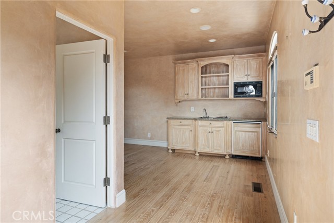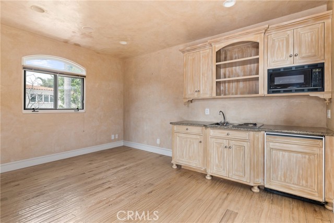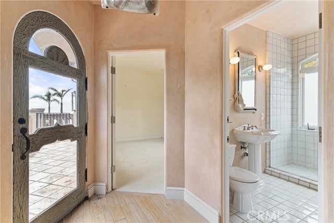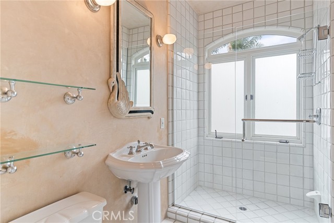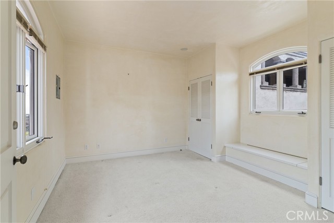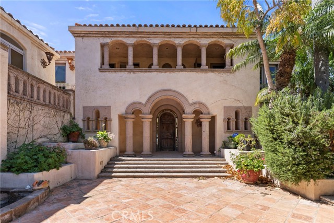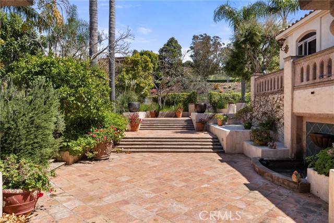53 Marguerite Drive, Rancho Palos Verdes, CA 90275
Contact Silva Babaian
Schedule A Showing
Request more information
- MLS#: SB24060645 ( Single Family Residence )
- Street Address: 53 Marguerite Drive
- Viewed: 17
- Price: $8,990,000
- Price sqft: $1,116
- Waterfront: Yes
- Wateraccess: Yes
- Year Built: 1991
- Bldg sqft: 8055
- Bedrooms: 7
- Total Baths: 9
- Full Baths: 9
- Garage / Parking Spaces: 3
- Days On Market: 317
- Acreage: 1.01 acres
- Additional Information
- County: LOS ANGELES
- City: Rancho Palos Verdes
- Zipcode: 90275
- District: Palos Verdes Peninsula Unified
- Provided by: Realty One Group United
- Contact: Mingli Mingli

- DMCA Notice
-
DescriptionBluff front ocean view, white water view, beach access trail from your backyard, experience sophisticated elegance as you enter this private gated Italian Villa estate that sits high on the bluff with panoramic views of the Pacific Ocean, stretching from Catalina to Malibu. Spanning over 8,055 square feet of meticulously designed living space, this magnificent residence boasts seven bedrooms and nine baths. Step inside to find an inviting interior that seamlessly blends modern sophistication with timeless charm. Archways and marble steps lead you to the formal living room and dining room. The gourmet kitchen is a culinary enthusiast's dream, featuring a center island cooktop, state of the art appliances, and ample storage space. Adjacent to the kitchen, the dining area offers a picturesque setting for enjoying meals with family and friends while overlooking breathtaking vistas of the Pacific Ocean. The formal living room, complete with a dramatic stone fireplace and French doors creating the perfect setting for sophisticated entertaining. The master suite celebrates luxury with a fireplace, large sitting area that overlooks the ocean, his and hers baths and walk in closets. The home has additional ensuite bedrooms on both levels. The outdoor oasis is an absolute dream, featuring a beautiful pool and spa where you can unwind and soak up the California sunshine. Offering endless opportunities for enjoyment against the backdrop of sweeping ocean views. A guest house with a separate living room area ensures privacy and convenience for visitors. Indulge in the ultimate entertainment experience with a media room, a library, and a wine cellar with handpainted ceilings. Conveniently located near top rated schools, shopping centers, and scenic hiking trails, experience the epitome of coastal living at this must see property.
Property Location and Similar Properties
Features
Appliances
- Dishwasher
- Double Oven
- Refrigerator
Assessments
- Unknown
Association Amenities
- Tennis Court(s)
- Clubhouse
Association Fee
- 294.00
Association Fee Frequency
- Monthly
Commoninterest
- None
Common Walls
- No Common Walls
Cooling
- Central Air
Country
- US
Days On Market
- 229
Eating Area
- Breakfast Nook
- Dining Room
Fencing
- Wrought Iron
Fireplace Features
- Den
- Living Room
- Primary Bedroom
Garage Spaces
- 3.00
Heating
- Central
Interior Features
- Balcony
- Bar
- Built-in Features
Laundry Features
- Individual Room
- Inside
- Upper Level
Levels
- Two
Living Area Source
- Taped
Lockboxtype
- Supra
Lot Features
- Bluff
- Close to Clubhouse
- Cul-De-Sac
- Sloped Down
- Front Yard
- Landscaped
- Lawn
- Rectangular Lot
- Park Nearby
- Sprinkler System
- Treed Lot
- Walkstreet
- Yard
Other Structures
- Guest House
Parcel Number
- 7582002007
Pool Features
- Private
- Heated
- In Ground
Postalcodeplus4
- 4476
Property Type
- Single Family Residence
Roof
- Tile
School District
- Palos Verdes Peninsula Unified
Sewer
- Public Sewer
Spa Features
- Private
View
- Bluff
- Catalina
- Coastline
- Ocean
- Panoramic
- White Water
Views
- 17
Virtual Tour Url
- https://my.matterport.com/show/?m=3pa1atuhchU
Water Source
- Public
Year Built
- 1991
Year Built Source
- Assessor
Zoning
- RPOH-RS1RPD

