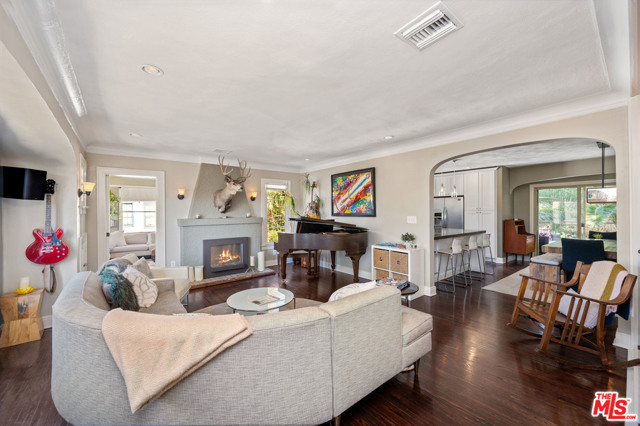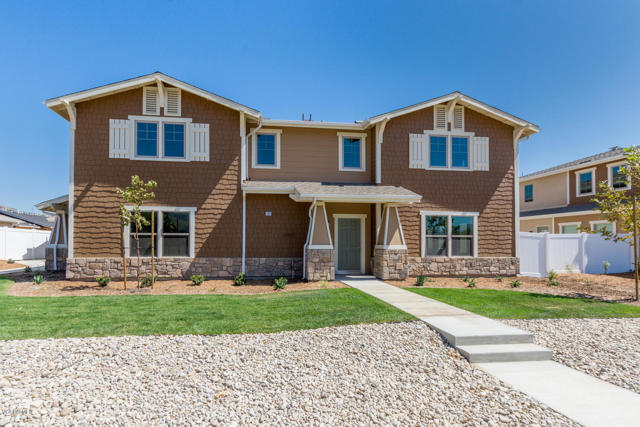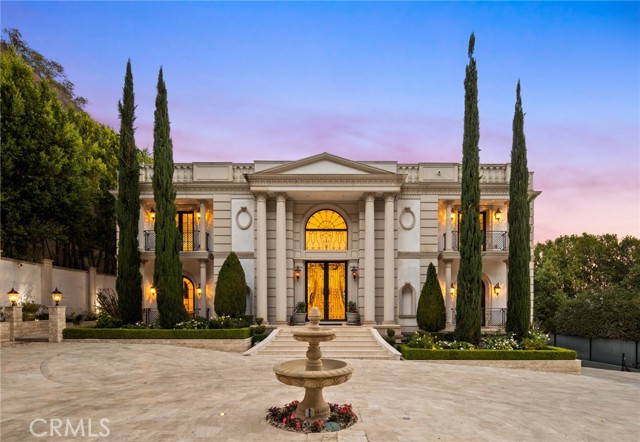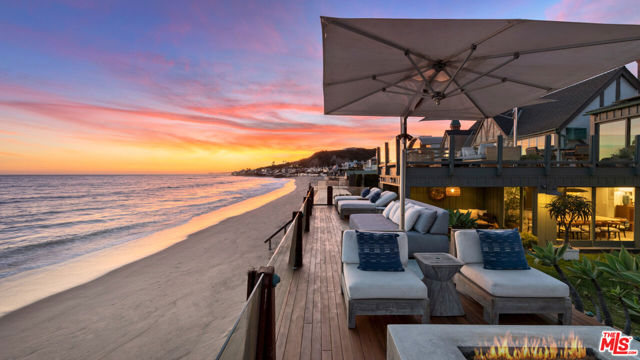23736 Malibu Colony Road, Malibu, CA 90265
Contact Silva Babaian
Schedule A Showing
Request more information
- MLS#: 24370667 ( Single Family Residence )
- Street Address: 23736 Malibu Colony Road
- Viewed: 37
- Price: $32,500,000
- Price sqft: $0
- Waterfront: Yes
- Wateraccess: Yes
- Year Built: 1927
- Bldg sqft: 0
- Bedrooms: 6
- Total Baths: 5
- Full Baths: 5
- Garage / Parking Spaces: 5
- Days On Market: 376
- Additional Information
- County: LOS ANGELES
- City: Malibu
- Zipcode: 90265
- District: Santa Monica Malibu Unified
- Provided by: Compass
- Contact: Christopher Christopher

- DMCA Notice
-
DescriptionOne of Southern California's most desirable addresses, this Cape Cod contemporary comprises a main residence and two guest houses with spectacular views and abundant space for indoor outdoor living and entertaining. Set behind gates, the oceanfront compound has tall, wood plank ceilings, extra large windows, and wide doorways opening to tranquil patios, lawns, and beachfront decks on two levels. In the main house, a light filled great room with wood floors includes a spacious living area with a fireplace, a bar area, and a top of the line island kitchen that will serve as the hub of any gathering. Extending from one side of the living room, the dining room has glass doors on two sides, one opening to a grand dining pavilion and the other to a private lawn and garden, also accessible from the living room. From this lawn, steps lead up to a wide beachfront deck furnished for relaxing and stargazing, with a hot tub, comfortable couches, a fire pit, a day bed, and steps to the sand. The views are sensational, from Point Dume to Palos Verdes, with island and ocean and gorgeous sunsets. The home has three bedrooms on the main floor, one, en suite, currently used as a gym. Upstairs, the primary suite is a private getaway, with vaulted, beamed ceilings, a huge sitting area, a spa style bath, and a floor to ceiling wall of glass that overlooks the lower deck and opens onto an upper level oceanfront deck with majestic views. Separated from the main residence by a large lawn, the two guest houses are toward the front of the property. One has a living room, full kitchen, bathroom, and two bedrooms, plus a patio area with a sauna and firepit. Nearby is an additional structure that could be used as a yoga room, art studio, gym, or storage area. The second guest house is a large studio suite with vaulted ceilings, huge windows, ocean views, skylight, kitchenette, living and dining area, and a wraparound architectural sunroom. The home has covered parking for two cars, complete with a 220v plug, plus guest parking for five additional vehicles, as well as room for surfboards and other beach equipment. This is a wonderful, welcoming oceanfront home with vacation style and year round comfort.
Property Location and Similar Properties
Features
Accessibility Features
- None
Appliances
- Barbecue
- Dishwasher
- Disposal
- Refrigerator
- Built-In
- Oven
- Microwave
- Convection Oven
- Self Cleaning Oven
- Range
Architectural Style
- Cape Cod
Carport Spaces
- 2.00
Common Walls
- No Common Walls
Country
- US
Door Features
- French Doors
- Sliding Doors
Eating Area
- Breakfast Counter / Bar
- Dining Room
- In Kitchen
- In Living Room
Fireplace Features
- Fire Pit
- Living Room
- Gas
Flooring
- Wood
- Tile
- Carpet
Heating
- Central
Interior Features
- Bar
- Beamed Ceilings
- Living Room Deck Attached
- High Ceilings
- Dry Bar
- Recessed Lighting
Laundry Features
- Inside
Levels
- Two
Lockboxtype
- None
Lot Features
- Back Yard
- Front Yard
- Lawn
- Landscaped
Other Structures
- Guest House
Parcel Number
- 4458006034
Parking Features
- Carport
- Driveway
- Guest
- Street
- Uncovered
- Unassigned
- Private
- Gated
- Garage - Two Door
Patio And Porch Features
- Deck
- Patio Open
- Wood
- Stone
Pool Features
- None
Property Type
- Single Family Residence
School District
- Santa Monica-Malibu Unified
Security Features
- Automatic Gate
- Gated Community
Sewer
- Septic Type Unknown
Spa Features
- Heated
- Private
- Above Ground
Uncovered Spaces
- 3.00
View
- Coastline
- City Lights
- Water
- White Water
- Rocks
- Ocean
- Mountain(s)
Views
- 37
Waterfront Features
- Ocean Front
Water Source
- Public
Window Features
- Skylight(s)
Year Built
- 1927
Zoning
- LCR16000*






