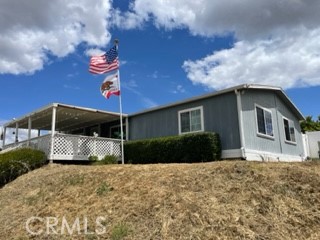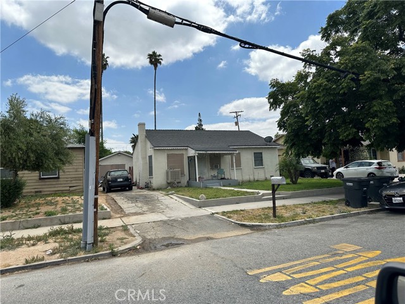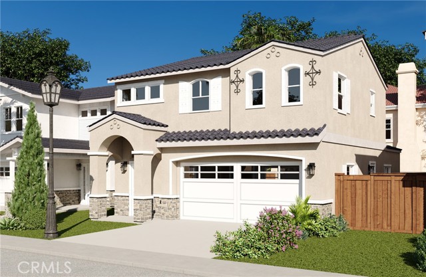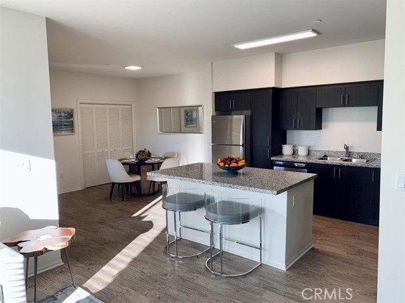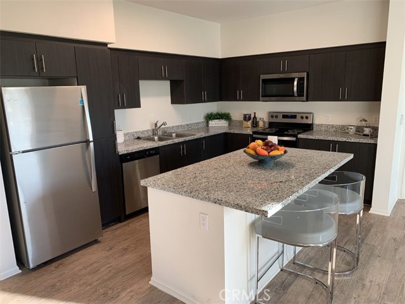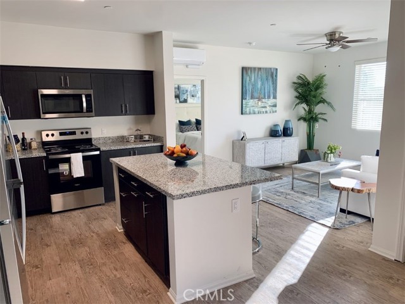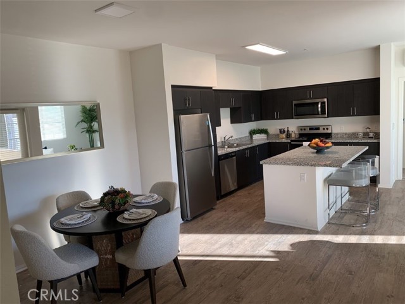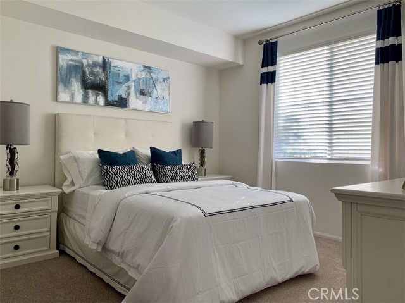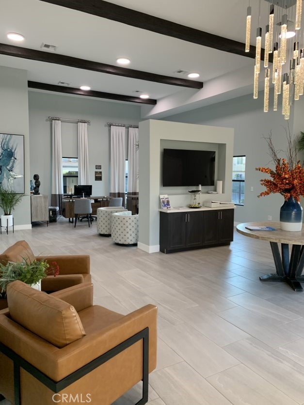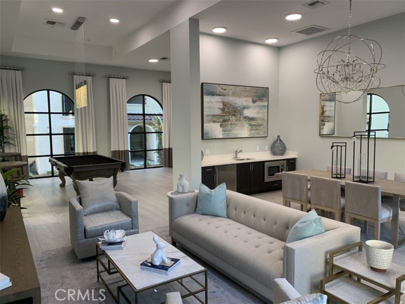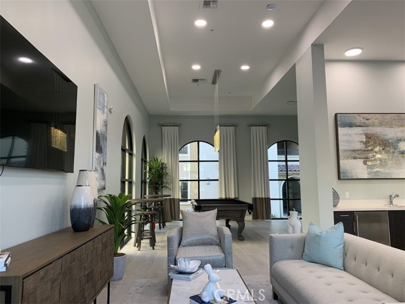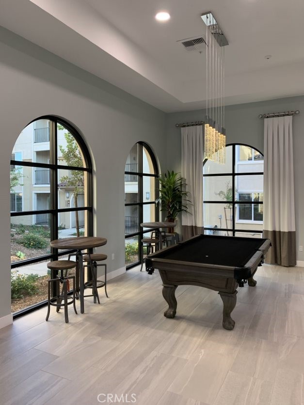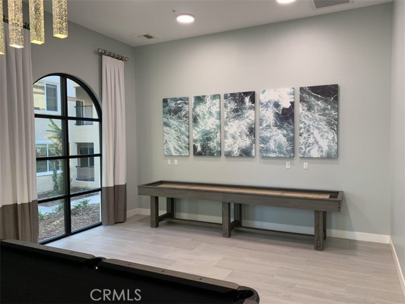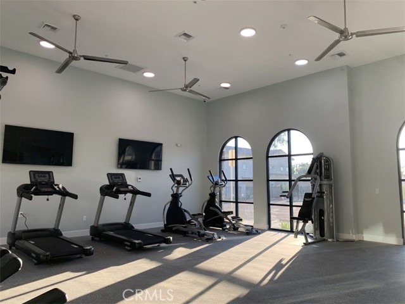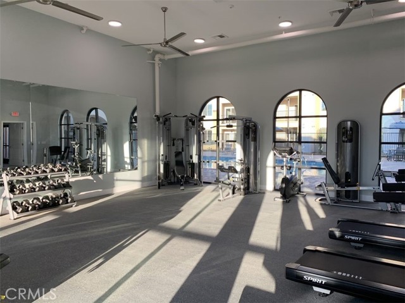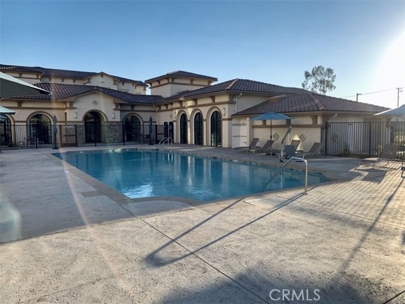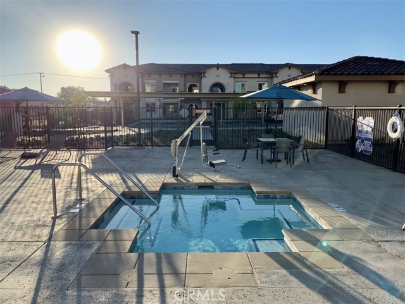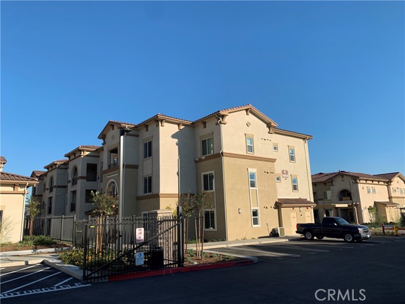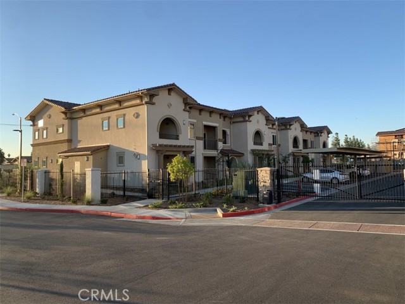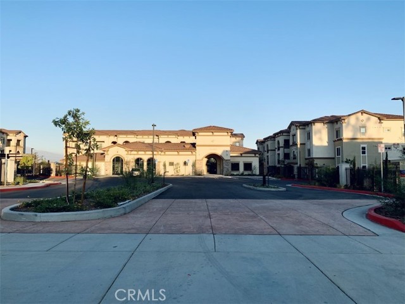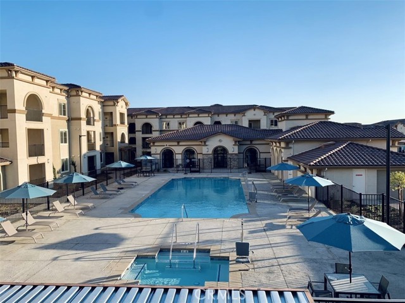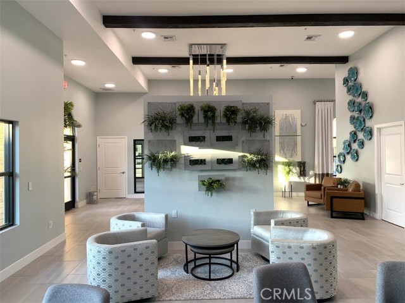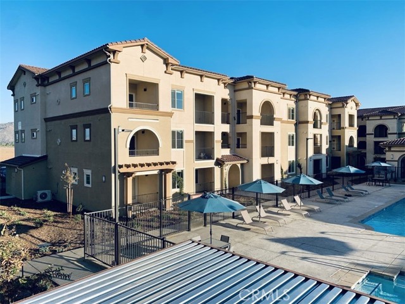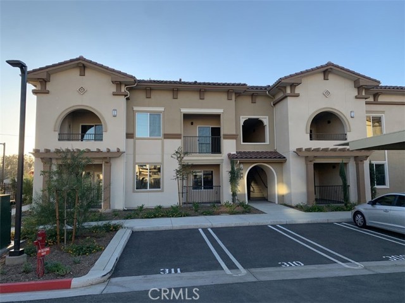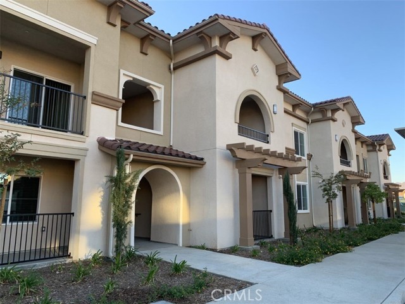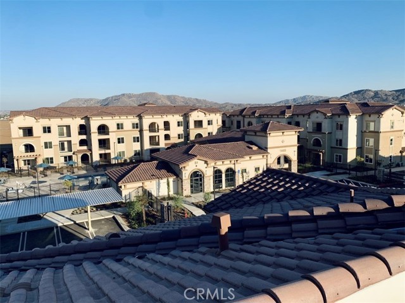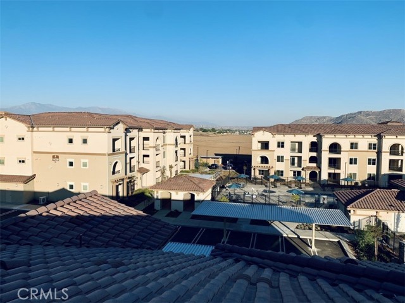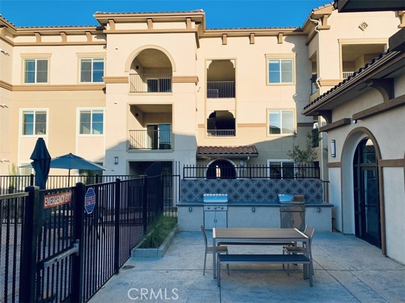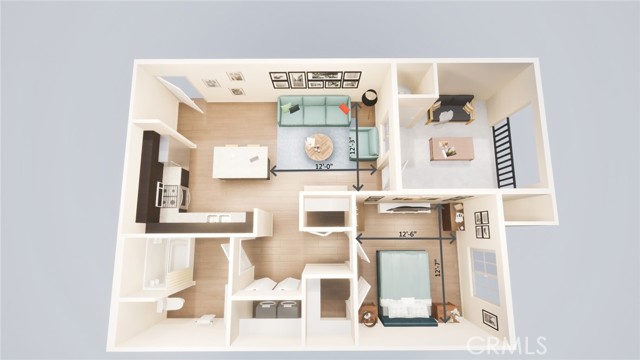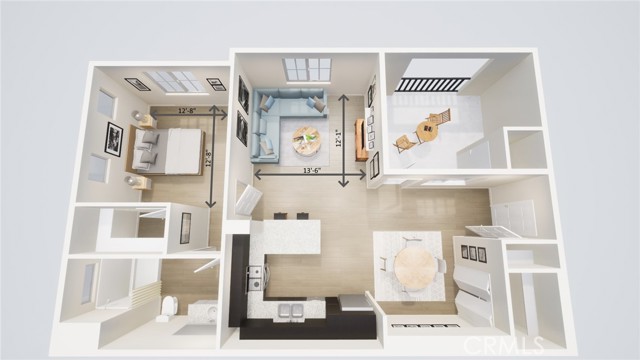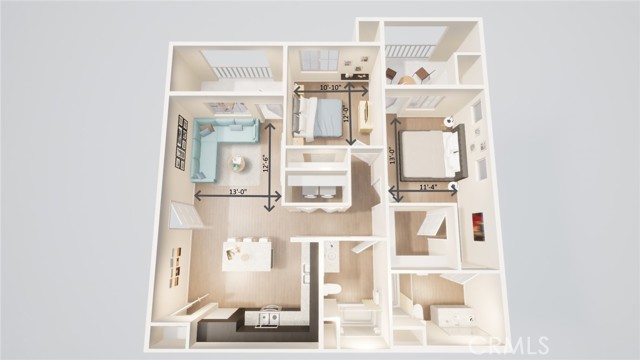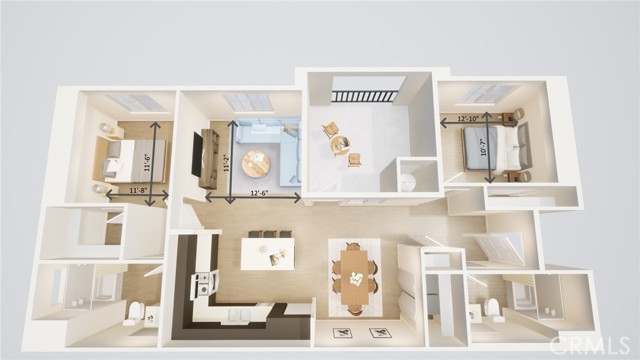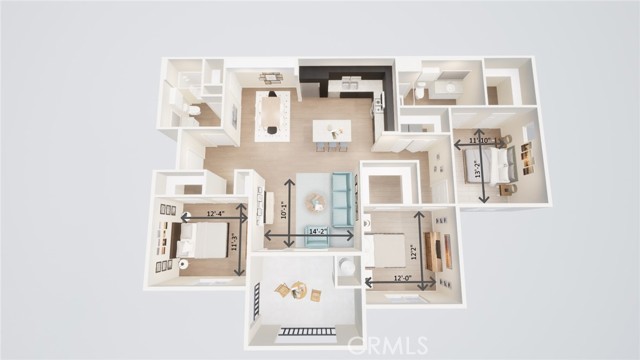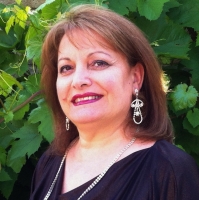14400 Lasselle Street, Moreno Valley, CA 92553
Contact Silva Babaian
Schedule A Showing
Request more information
- MLS#: OC24056953 ( Rental )
- Street Address: 14400 Lasselle Street
- Viewed: 7
- Price: $2,000
- Price sqft: $3
- Waterfront: No
- Year Built: 2023
- Bldg sqft: 766
- Bedrooms: 1
- Total Baths: 1
- Full Baths: 1
- Garage / Parking Spaces: 2
- Days On Market: 340
- Additional Information
- County: RIVERSIDE
- City: Moreno Valley
- Zipcode: 92553
- District: Moreno Valley Unified
- Middle School: LANDMA
- High School: VIDELA
- Provided by: Seven Gables Real Estate
- Contact: Matthew Matthew

- DMCA Notice
-
DescriptionNestled in the heart of Moreno Valley, encircled by shopping and fine dining, Villa Annette Apartment Homes is a new architectural marvel for a uniquely luxurious community. The mission revival style presents the opportunity to make a home among the parks and plazas of a legendary part of the city. Smart space is designed for the way you live. That means providing an extraordinary level of privacy and serenity. Villa Annette provides its residents with a wide selection of unique 1 and 2, and 3 bedroom apartment homes that feature exclusive community and household amenities. Units include Energy Efficient Appliances, a Microwave, a Refrigerator, a Washer/dryer, a state of the art split system Air Conditioner which will significantly save your electric bill, walk in closets, Ceiling fans, and granite countertops. Also, Your rent includes all water, sewer, and trash fees. Our new community offers a sleek clubhouse with Tech Center, Fitness Center, Pool with Spa/Hot Tub, Multiple BBQ/Picnic Areas, pet friendly with a dog park, a large playground and swings for the kids, plus Garages, Carports, Night Patrol, and all in a Gated Community.
Property Location and Similar Properties
Features
Property Type
- Rental

