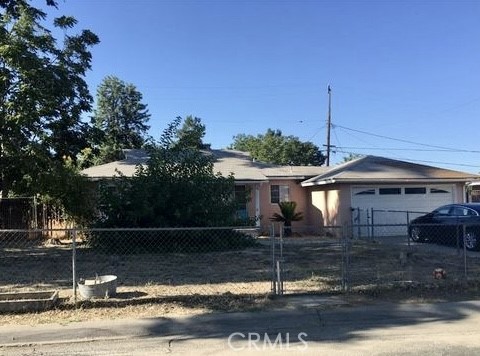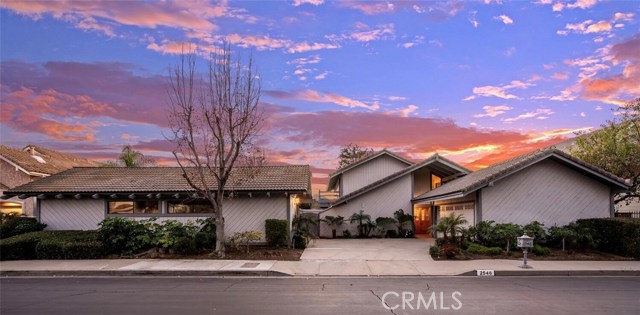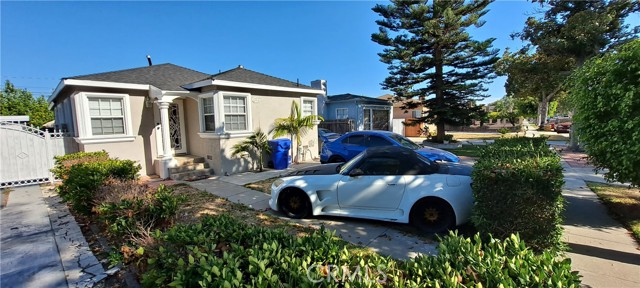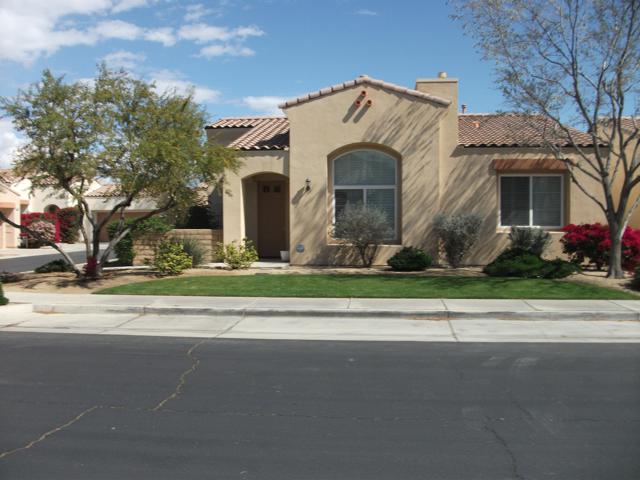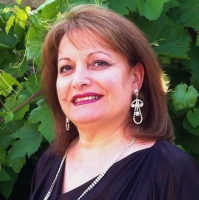47776 Dancing Butterfly, La Quinta, CA 92253
Contact Silva Babaian
Schedule A Showing
Request more information
Adult Community
- MLS#: 219108154DA ( Single Family Residence )
- Street Address: 47776 Dancing Butterfly
- Viewed: 1
- Price: $425,000
- Price sqft: $315
- Waterfront: No
- Year Built: 2007
- Bldg sqft: 1348
- Bedrooms: 3
- Total Baths: 1
- Full Baths: 1
- Garage / Parking Spaces: 2
- Days On Market: 306
- Additional Information
- County: RIVERSIDE
- City: La Quinta
- Zipcode: 92253
- Subdivision: Watercolors
- Provided by: HomeSmart
- Contact: Maggie Maggie

- DMCA Notice
-
DescriptionPRICE REDUCED...This lovely, spacious 3 BR, 1.75 BA home is within the 55+ community, Watercolors, which is conveniently located to the many amenities La Quinta has to offer. Numerous upgrades include: custom tile flooring in living room, dining area, kitchen, hall and baths; stunning ''Flagstone'' accented fireplace; Shutters on living room and primary bedroom windows and slider to patio; blinds on other windows; ceiling fans in living room and the bedrooms. Bedrooms have carpet. High ceilings enhance the feeling of spaciousness. Primary bedroom has large walk in closet. Primary bath has double sink vanity and a walk in shower w/bench. Guest/hall bath has shower over tub. Numerous storage cabinets in hall. Oversize double garage, with NEW opener, has direct access to home. **Whirlpool, side by side, Refrigerator w/ice & water dispenser + Frigidaire Stacked Washer/Dryer + Glass top table & 4 chairs in garage are INCLUDED. Home is offered UNFURNISHED. Watercolors offers Low maintenance fees and inviting community Pool/Spa + Meeting Room. **Watercolors is a 55+, income qualified community. There is a ($103,000) silent 2nd TD with the City of La Quinta Housing Authority and Buyers must meet the income limits based on household size: 1 person 52,201 to 79,400; 2 persons 59,650 to 90,700; 3 persons 67,100 to 102,950. Must be a Primary Residence, NO rentals, NO all cash purchase, NO investment buyers.
Property Location and Similar Properties
Features
Appliances
- Gas Range
- Microwave
- Gas Oven
- Water Line to Refrigerator
- Refrigerator
- Gas Cooking
- Disposal
- Dishwasher
- Gas Water Heater
- Range Hood
Association Amenities
- Controlled Access
- Pet Rules
- Meeting Room
- Maintenance Grounds
- Clubhouse
- Clubhouse Paid
Association Fee
- 240.00
Association Fee Frequency
- Monthly
Carport Spaces
- 0.00
Construction Materials
- Stucco
Cooling
- Central Air
Country
- US
Door Features
- Sliding Doors
Eating Area
- Dining Ell
Exclusions
- Furnishings
Fencing
- Block
Fireplace Features
- Gas Starter
- See Through
- Living Room
Flooring
- Carpet
- Tile
Foundation Details
- Slab
Garage Spaces
- 2.00
Heating
- Central
- Forced Air
- Natural Gas
Inclusions
- Glass-top patio table + 4 chairs
- Refrigerator
- stack Washer & Dryer
- Dishwasher
- Stove.
Interior Features
- High Ceilings
Laundry Features
- In Closet
Levels
- One
Living Area Source
- Assessor
Lockboxtype
- Supra
Lot Features
- Sprinklers Drip System
- Sprinkler System
- Planned Unit Development
Parcel Number
- 600410069
Parking Features
- Garage Door Opener
Patio And Porch Features
- Concrete
Pool Features
- In Ground
- Community
Postalcodeplus4
- 6359
Property Type
- Single Family Residence
Roof
- Tile
Security Features
- Gated Community
Spa Features
- Community
- In Ground
Subdivision Name Other
- Watercolors
Uncovered Spaces
- 0.00
Utilities
- Cable Available
View
- Mountain(s)
Window Features
- Blinds
- Shutters
Year Built
- 2007
Year Built Source
- Assessor

