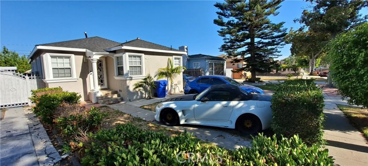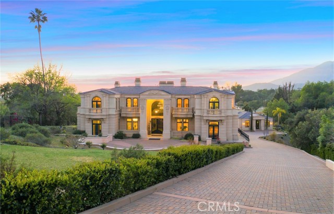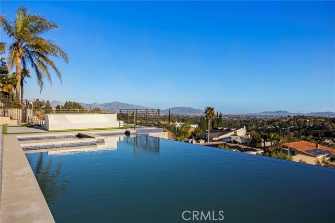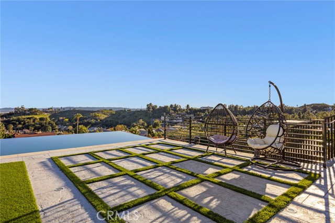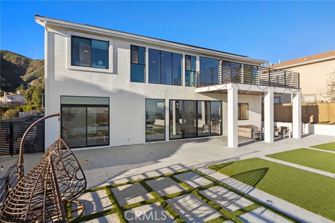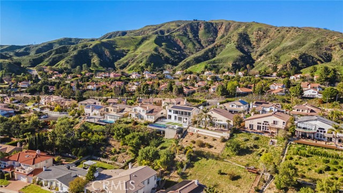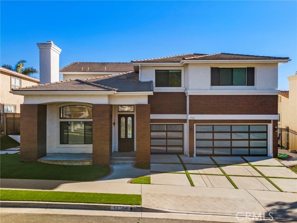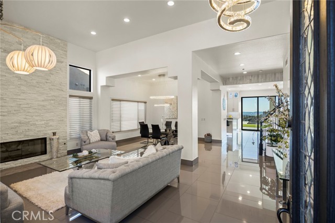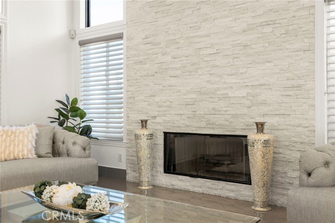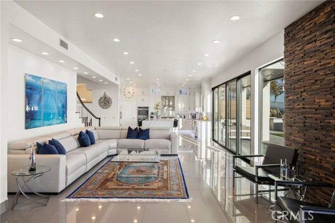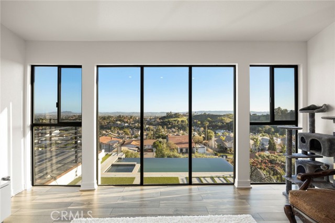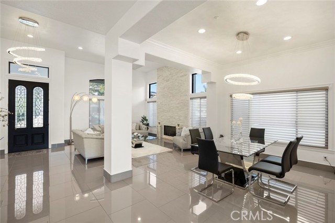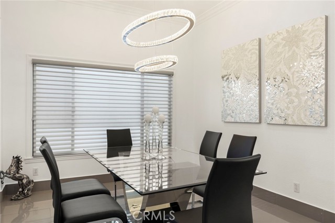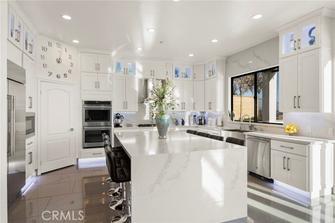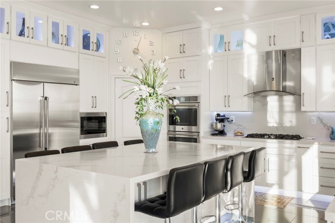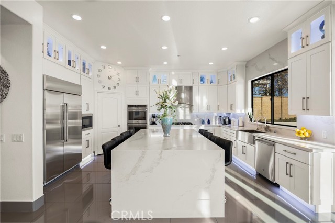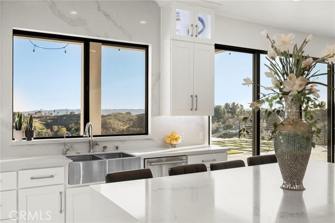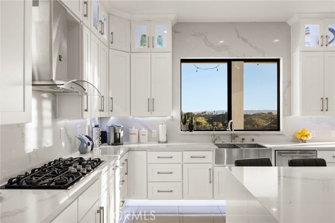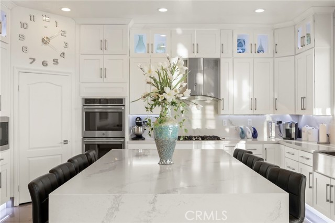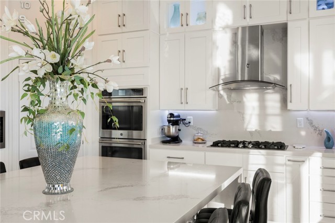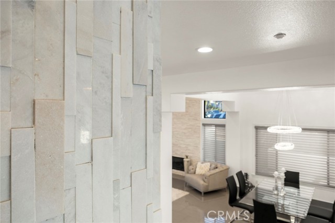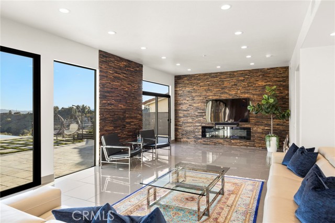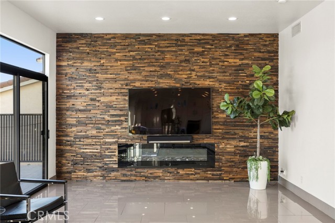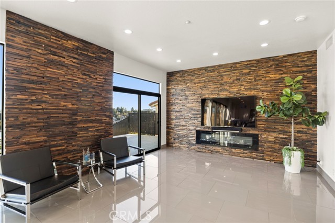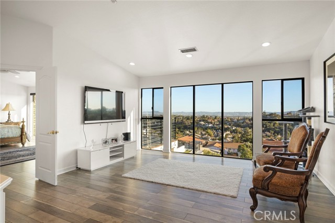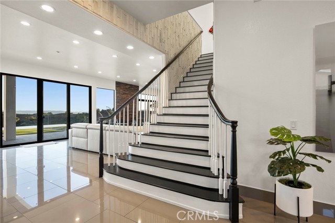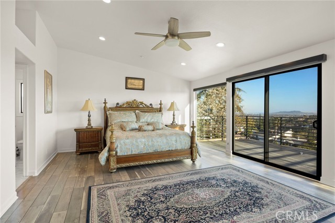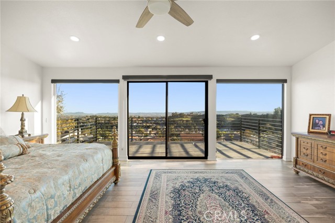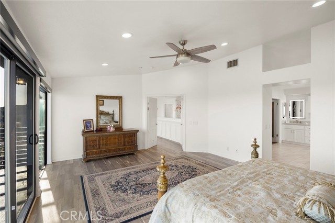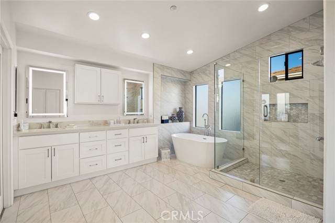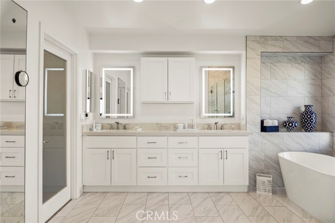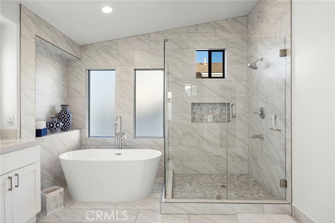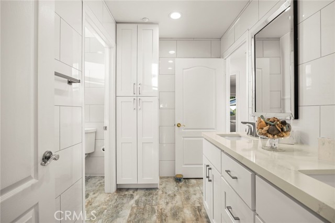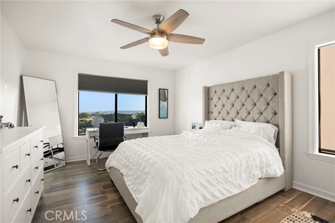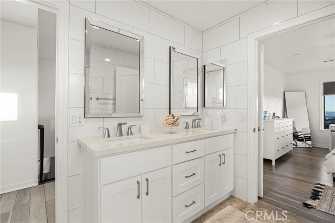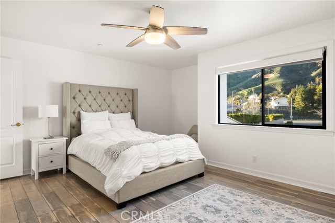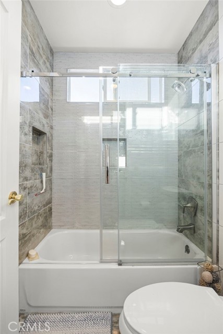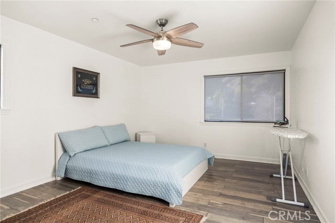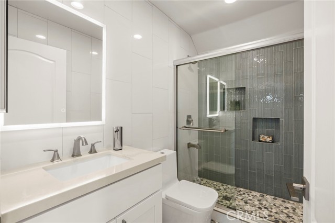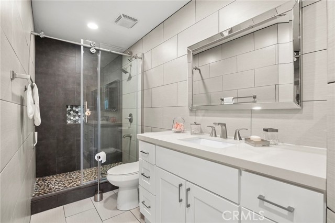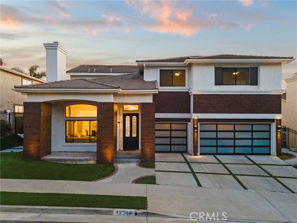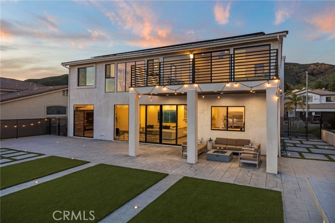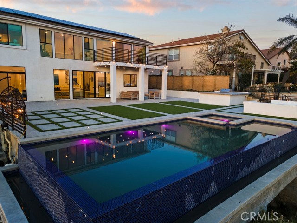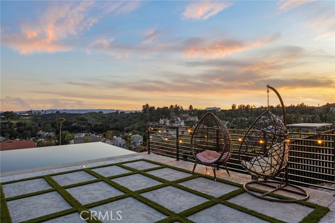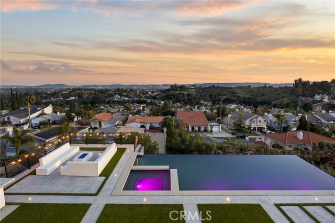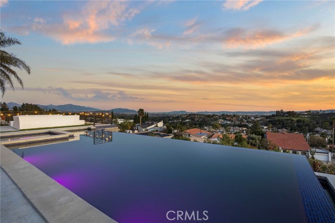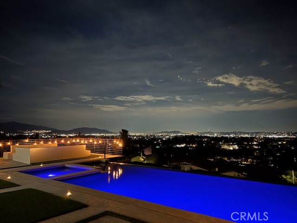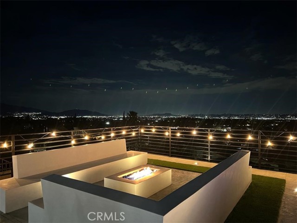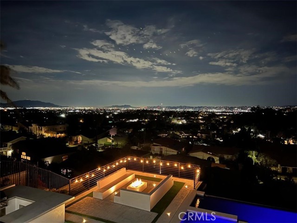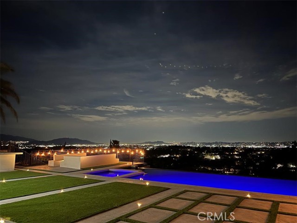17764 Sidwell Street, Granada Hills, CA 91344
Contact Silva Babaian
Schedule A Showing
Request more information
- MLS#: SR24038537 ( Single Family Residence )
- Street Address: 17764 Sidwell Street
- Viewed: 28
- Price: $3,300,000
- Price sqft: $920
- Waterfront: No
- Year Built: 1999
- Bldg sqft: 3586
- Bedrooms: 4
- Total Baths: 4
- Full Baths: 4
- Garage / Parking Spaces: 3
- Days On Market: 410
- Additional Information
- County: LOS ANGELES
- City: Granada Hills
- Zipcode: 91344
- District: Los Angeles Unified
- Provided by: Century 21 Real Estate Alliance
- Contact: Afifa Afifa

- DMCA Notice
-
DescriptionMajor price improvement you have to see the views the remodeling of this amazing beautiful home. Welcome to 17764 Sidwell St, Granada Hills an emblem of opulent living that transcends expectations. As you step through the custom front door, a grand entrance sets the tone for the magnificence that awaits within. The sumptuous living room unfolds with custom stone floors and an enchanting stone fireplace, beckoning you into a realm of refined elegance. Adjacent, the dining room seamlessly connects to the living space, creating a symphony of sophistication for luxurious gatherings. Embark on a journey through this lavish home, and discover the culinary haven that is the kitchen. Adorned with custom stainless steel appliances, double ovens, and a built in microwave, this space is framed by quartz countertops with a waterfall drop. The oversized kitchen island becomes the focal point in an expanse that includes a walk in pantry and a window framing picturesque mountain views. Downstairs, a bathroom featuring a full shower adds an extra touch of luxury. Flowing effortlessly from the kitchen, the family room invites with a custom slider leading to the backyard oasis. A stunning stone wall feature with a built in fireplace, high ceilings, and recessed lighting create an inviting ambiance. Ascend the custom wood staircase to the upper level haven. The primary room is a sanctuary of grandeur, featuring a balcony that offers panoramic views of the valley. The en suite bathroom, an indulgent retreat, has been completely remodeled with a custom bathtub and opulent stone finishes. Continuing the ascent, the expansive loft provides a panoramic viewpoint of the entire San Fernando Valley, while an indoor laundry room downstairs adds convenience. The journey concludes in the three car garage, providing ample space for your automotive treasures. Finally, step into the backyard, a true entertainer's dream. A custom infinity pool and spa, a fire pit, a custom outdoor kitchen, and a large sitting area with an additional fire pit create an ambiance of unparalleled luxury. 17764 Sidwell St is more than a home; it's an exclusive retreat where every detail has been curated for a lifestyle of indulgence and sophistication. This residence offers a harmonious fusion of panoramic views, custom features, and a backyard sanctuary, promising a life of unparalleled luxury and comfort. Don't miss the opportunity to make this dream residence your reality.
Property Location and Similar Properties
Features
Appliances
- Barbecue
- Built-In Range
- Dishwasher
- Double Oven
- Gas & Electric Range
- Gas Oven
- Gas Cooktop
- Gas Water Heater
- Microwave
- Water Heater
Architectural Style
- Custom Built
Assessments
- Sewer Assessments
Association Fee
- 0.00
Commoninterest
- None
Common Walls
- No Common Walls
Construction Materials
- Block
Cooling
- Central Air
- Gas
Country
- US
Days On Market
- 189
Eating Area
- In Kitchen
- In Living Room
Entry Location
- main entraance
Fencing
- Good Condition
Fireplace Features
- Family Room
- Living Room
- Gas
- Gas Starter
- Fire Pit
Flooring
- Tile
Garage Spaces
- 3.00
Green Energy Generation
- Solar
Heating
- Central
- Electric
- Fireplace(s)
- Natural Gas
- See Remarks
- Solar
Interior Features
- Balcony
- Ceiling Fan(s)
- Copper Plumbing Partial
- High Ceilings
- Open Floorplan
- Pantry
- Quartz Counters
- Recessed Lighting
- Unfurnished
Laundry Features
- Gas Dryer Hookup
- Individual Room
Levels
- Two
Living Area Source
- Assessor
Lockboxtype
- None
Lot Features
- 0-1 Unit/Acre
- Irregular Lot
Parcel Number
- 2601071022
Parking Features
- Driveway Level
- Garage
- Garage Faces Front
Patio And Porch Features
- Concrete
- Patio Open
- See Remarks
Pool Features
- Private
- Gunite
- Heated
- Gas Heat
- Infinity
Postalcodeplus4
- 1017
Property Type
- Single Family Residence
Property Condition
- Updated/Remodeled
Road Frontage Type
- City Street
School District
- Los Angeles Unified
Sewer
- Public Sewer
Spa Features
- Private
- Gunite
- In Ground
- See Remarks
Utilities
- Electricity Connected
- Natural Gas Connected
- Sewer Connected
- Water Connected
View
- City Lights
- Panoramic
- Pool
- Valley
Views
- 28
Water Source
- Public
Year Built
- 1999
Year Built Source
- Assessor
Zoning
- LARE11

