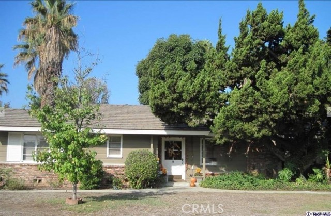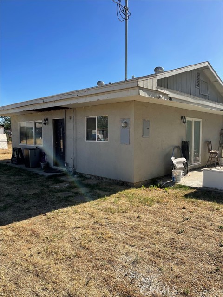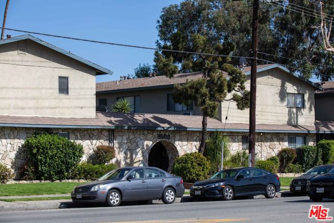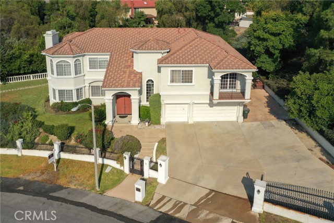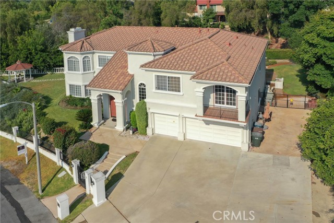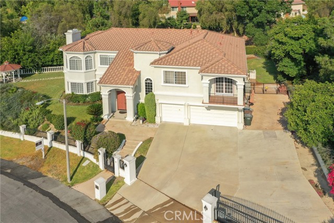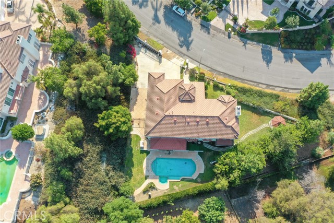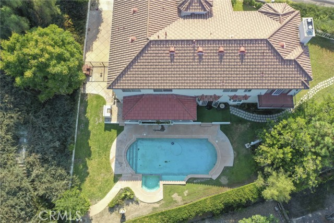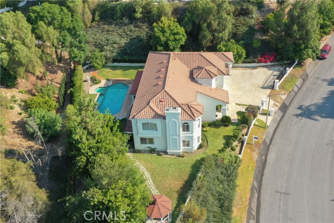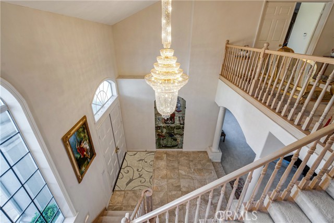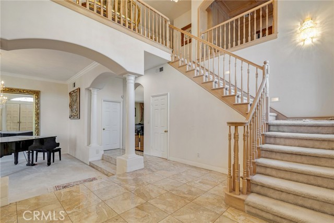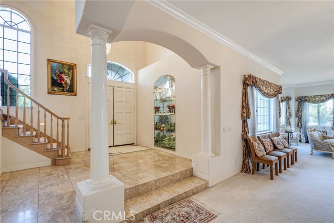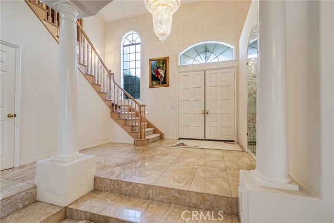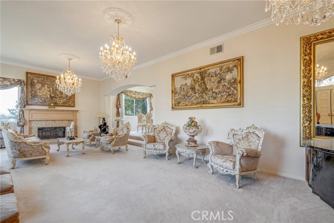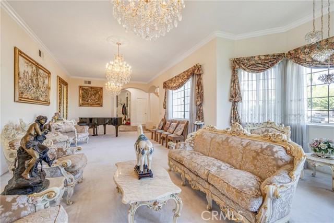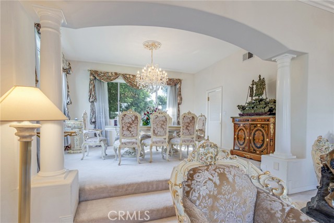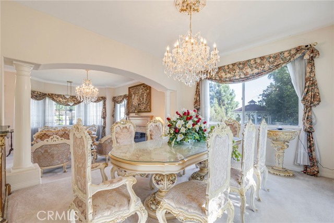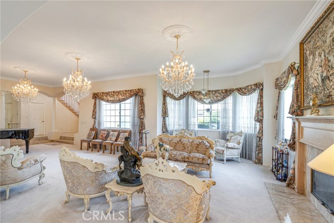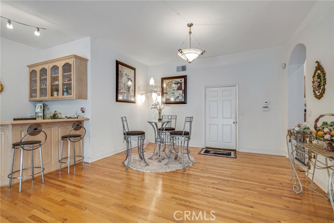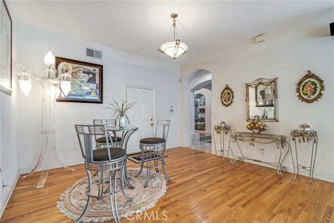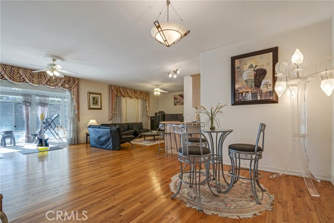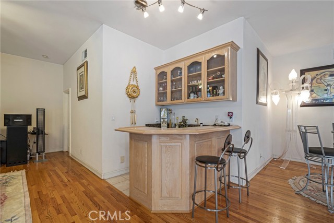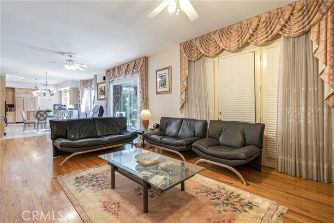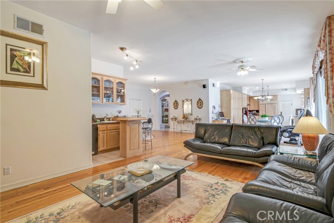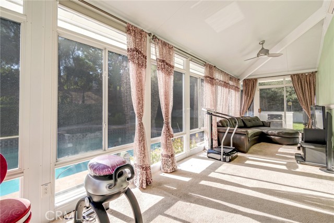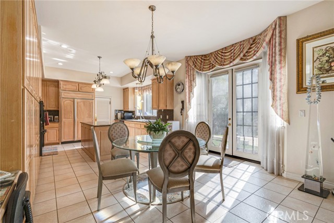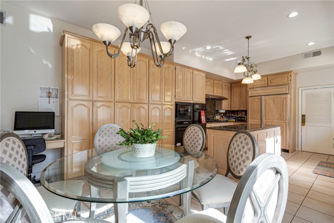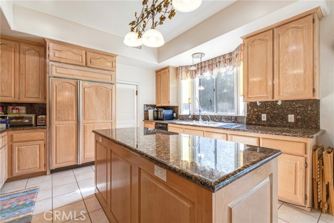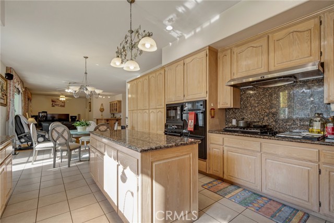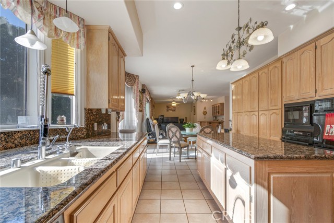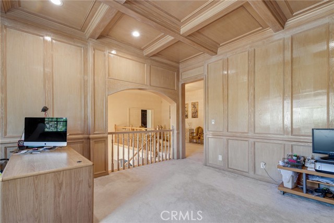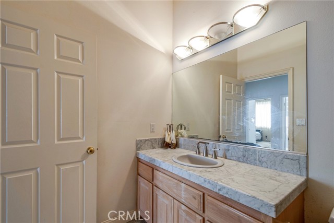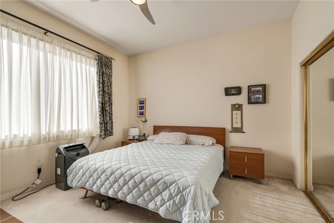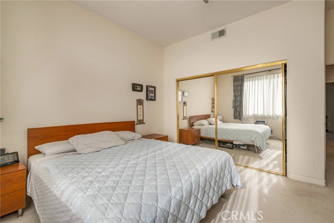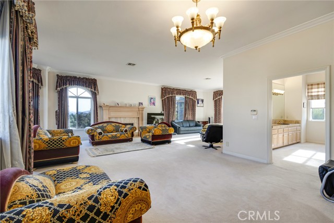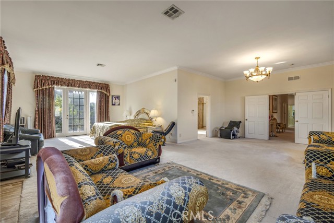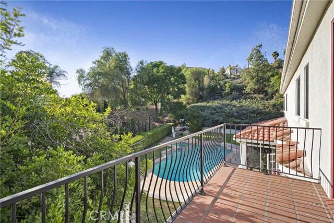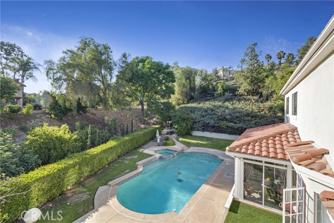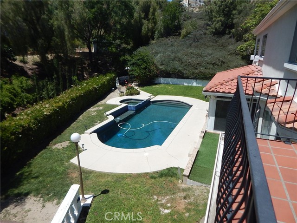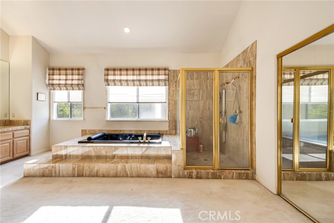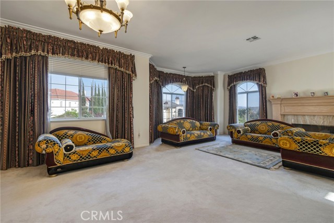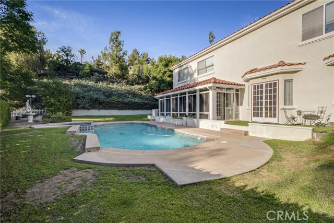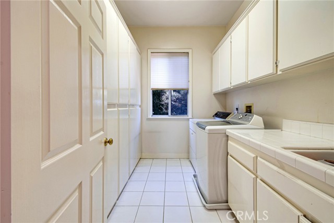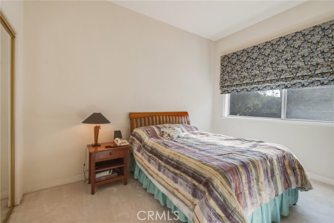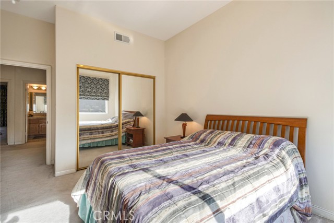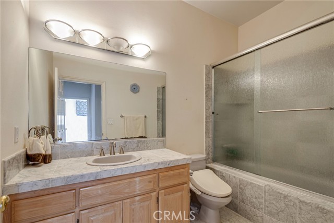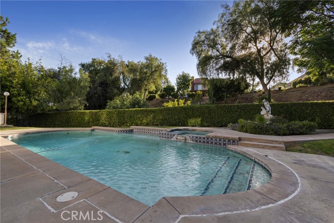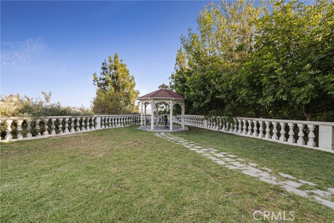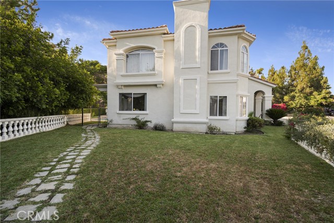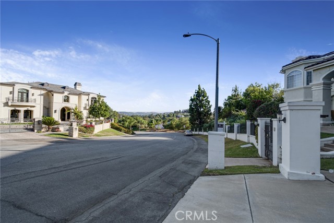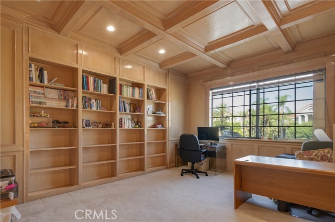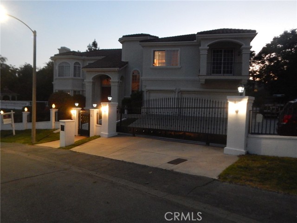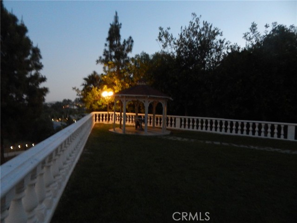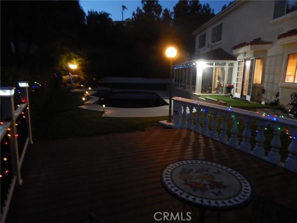845 Colt Lane, Walnut, CA 91789
Contact Silva Babaian
Schedule A Showing
Request more information
- MLS#: PW24036385 ( Single Family Residence )
- Street Address: 845 Colt Lane
- Viewed: 14
- Price: $2,980,000
- Price sqft: $534
- Waterfront: Yes
- Wateraccess: Yes
- Year Built: 1994
- Bldg sqft: 5576
- Bedrooms: 5
- Total Baths: 5
- Full Baths: 5
- Garage / Parking Spaces: 3
- Days On Market: 440
- Acreage: 1.33 acres
- Additional Information
- County: LOS ANGELES
- City: Walnut
- Zipcode: 91789
- District: Walnut Valley Unified
- Provided by: Berkshire Hathaway HomeServices California Propert
- Contact: LuisFernando LuisFernando

- DMCA Notice
-
DescriptionYou will notice that this home is located in the most prestigious area of Walnut, Emerald Hills! This is a home that was custom built and has a myriad of amenities and features that make up this amazing property. The double door entry leads into a marble floored foyer with a one of a kind amazing crystal chandelier. The floor plan flows to a step down formal living room that is also lit by three other striking chandeliers. The home has a formal and elegant dining room, a great kitchen with granite countertops and a sub zero built in refrigerator, a spacious family room with a wet bar, and plenty of room for entertaining. Relax, as you enjoy the pool, spa, and outside BBQ. You can also oversee the grounds from, the kitchen, family room, and sun room. Home showcases big windows and 10 foot ceilings (or higher in some areas) that introduce plenty of natural light into this spacious home. The upstairs floor has a large landing and a formal library. The stunning master bedroom is sure to amaze you with its own living area, fireplace, large bathroom with a jacuzzi tub and a huge walk in closet, and balconies with a view. The upstairs floor plan also includes another bedroom with its own bathroom. The home is located within the award winning Walnut School district and is walking distance to the local middle school and high school and to many walking and hiking trails that wind through the area. Welcome to this beautiful and prestigious property. Lets make this your next home!
Property Location and Similar Properties
Features
Appliances
- Refrigerator
Assessments
- Unknown
Association Fee
- 0.00
Commoninterest
- None
Common Walls
- No Common Walls
Cooling
- Central Air
- Gas
Country
- US
Days On Market
- 815
Eating Area
- Dining Room
Entry Location
- Front Entrance
Fireplace Features
- Living Room
- Primary Bedroom
Flooring
- See Remarks
- Stone
Garage Spaces
- 3.00
Heating
- Central
Interior Features
- Balcony
- Bar
- Cathedral Ceiling(s)
- Ceiling Fan(s)
- High Ceilings
- Two Story Ceilings
- Wet Bar
Laundry Features
- Gas Dryer Hookup
- Individual Room
- Washer Hookup
Levels
- Two
Living Area Source
- Assessor
Lockboxtype
- None
Lot Features
- 2-5 Units/Acre
- Back Yard
- Cul-De-Sac
- Front Yard
- Garden
- Landscaped
- Sprinkler System
- Sprinklers In Front
- Sprinklers In Rear
Parcel Number
- 8709102045
Pool Features
- Private
- In Ground
- Tile
Postalcodeplus4
- 4902
Property Type
- Single Family Residence
School District
- Walnut Valley Unified
Sewer
- Public Sewer
View
- Hills
Views
- 14
Virtual Tour Url
- https://youtu.be/u2dF4eXekkU
Water Source
- Public
Year Built
- 1994
Year Built Source
- Public Records
Zoning
- WARPD370001.0U

