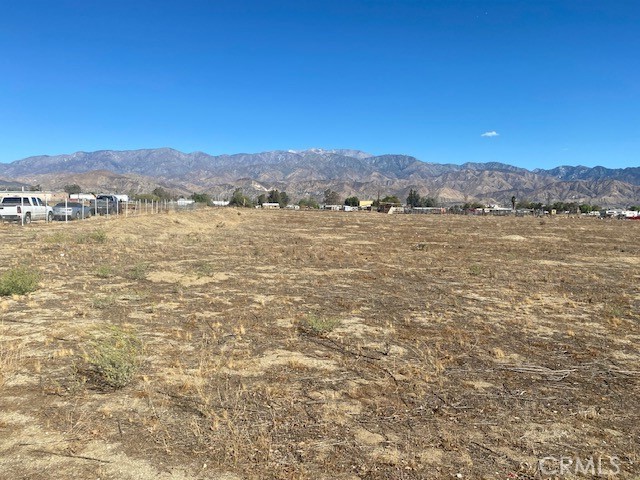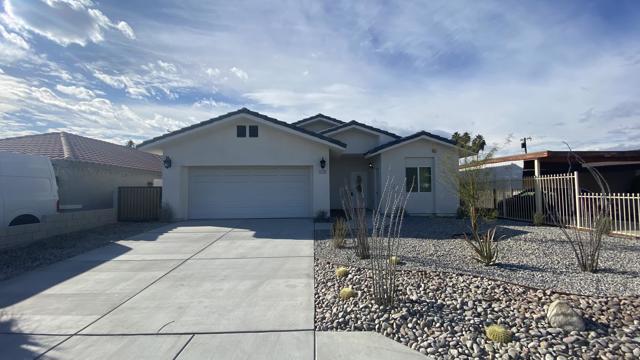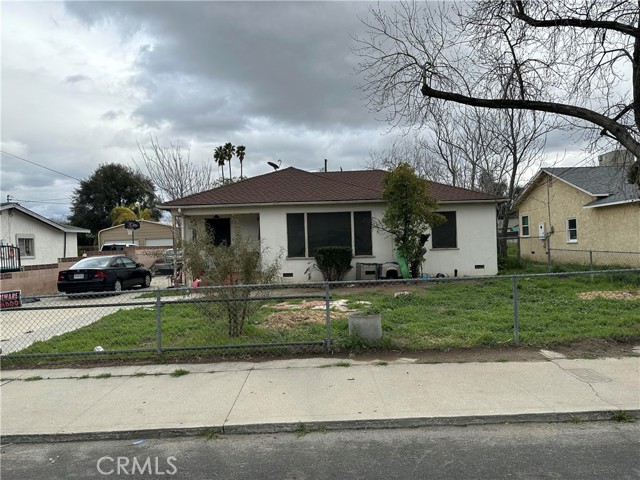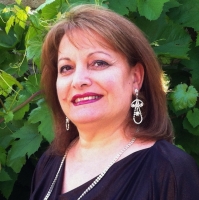80219 Spanish Bay Drive, Indio, CA 92201
Contact Silva Babaian
Schedule A Showing
Request more information
- MLS#: 219107270DA ( Single Family Residence )
- Street Address: 80219 Spanish Bay Drive
- Viewed: 19
- Price: $849,000
- Price sqft: $312
- Waterfront: Yes
- Wateraccess: Yes
- Year Built: 2001
- Bldg sqft: 2719
- Bedrooms: 3
- Total Baths: 3
- Full Baths: 3
- Garage / Parking Spaces: 6
- Days On Market: 407
- Additional Information
- County: RIVERSIDE
- City: Indio
- Zipcode: 92201
- Subdivision: Indian Springs
- District: Desert Sands Unified
- Elementary School: AMEEAR
- Middle School: JOHGLE
- High School: LAQUI
- Provided by: Anselmo Real Estate
- Contact: Michelle Michelle

- DMCA Notice
-
DescriptionWelcome to Indian Springs Country Club. This SPECTACULAR Cambria model overlooks the 8th Fairway & features a lush outdoor oasis complete with Private Sparkling Pool and Spa. Experience the luxury of outdoor Desert Living living within the enclosed backyard w/ peek a boo Mountain views & sweeping Golf Course Views. Enter through the inviting glass double door entry into this Elegant and Expansive home. This open concept Cambria plan features 2,719 square feet of living space complete with dramatic living room fireplace at the heart of the home. Vaulted ceilings that add to the light and bright airy feel, ceramic tile flooring in the main living spaces, window treatments include plantation shutters & custom shades. The kitchen offers all of the amenities for entertaining & features including double ovens, center island, large walk in pantry, granite countertops. Interior laundry room w/ direct access to a 3 car garage w/ wall to wall cabinets & built in workbench. Large primary suite features direct access to the private pool/spa, luxuriously carpeted flooring & a massive walk in closet. Located within IID for lower energy costs. Low HOA fees include front yard landscape maintenance, 24 hour security, FiOS cable TV & internet, community pool, spa, fitness center. Excellent Location. Close proximity to shopping, restaurants, La Quinta, Hwy 111. & Indian Springs Big Rock Pub! Close to Polo Fields & Coachella /Stagecoach venues . All ages community. Seasonal Rentals allowed.
Property Location and Similar Properties
Features
Appliances
- Dishwasher
- Vented Exhaust Fan
- Gas Cooktop
- Gas Oven
- Microwave
- Refrigerator
- Self Cleaning Oven
- Water Purifier
- Gas Water Heater
- Range Hood
Architectural Style
- Mediterranean
Association Amenities
- Clubhouse
- Controlled Access
- Gym/Ex Room
- Golf Course
- Maintenance Grounds
- Management
- Pet Rules
- Sport Court
- Tennis Court(s)
- Cable TV
- Clubhouse Paid
- Security
Association Fee
- 340.00
Association Fee Frequency
- Monthly
Carport Spaces
- 0.00
Construction Materials
- Stucco
Cooling
- Central Air
Country
- US
Door Features
- Double Door Entry
Eating Area
- Dining Room
- Dining Ell
- Breakfast Counter / Bar
Electric
- 220 Volts in Garage
- 220 Volts in Laundry
Elementary School
- AMEEAR
Elementaryschool
- Amelia Earhart
Fencing
- Block
- Wrought Iron
Fireplace Features
- Gas
- Great Room
Flooring
- Carpet
- Laminate
- Tile
Foundation Details
- Slab
Garage Spaces
- 3.00
Heating
- Forced Air
- Natural Gas
High School
- LAQUI
Highschool
- La Quinta
Interior Features
- High Ceilings
- Open Floorplan
- Recessed Lighting
Laundry Features
- Individual Room
Levels
- One
Living Area Source
- Assessor
Lockboxtype
- Supra
Lot Features
- Front Yard
- Landscaped
- Lawn
- Paved
- Yard
- On Golf Course
- Sprinkler System
- Planned Unit Development
Middle School
- JOHGLE
Middleorjuniorschool
- John Glenn
Parcel Number
- 606450024
Parking Features
- Driveway
- Garage Door Opener
Patio And Porch Features
- Concrete
- Covered
Pool Features
- In Ground
- Gunite
- Private
Postalcodeplus4
- 4917
Property Type
- Single Family Residence
Property Condition
- Updated/Remodeled
Roof
- Tile
School District
- Desert Sands Unified
Security Features
- 24 Hour Security
- Security Lights
- Gated Community
Spa Features
- Heated
- Private
- Gunite
- In Ground
Subdivision Name Other
- Indian Springs
Uncovered Spaces
- 0.00
Utilities
- Cable Available
View
- Golf Course
- Mountain(s)
- Peek-A-Boo
- Pool
Views
- 19
Window Features
- Screens
- Shutters
Year Built
- 2001
Year Built Source
- Assessor






