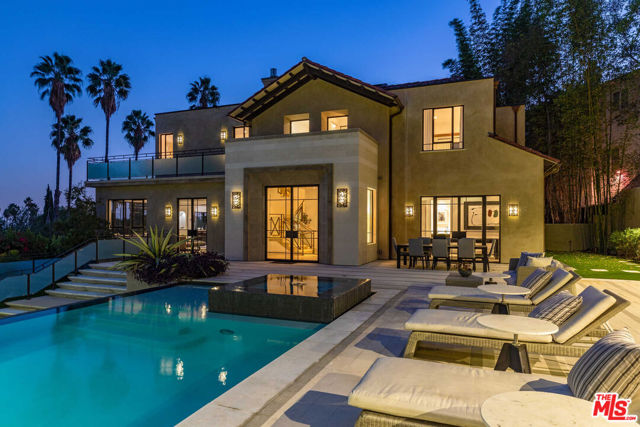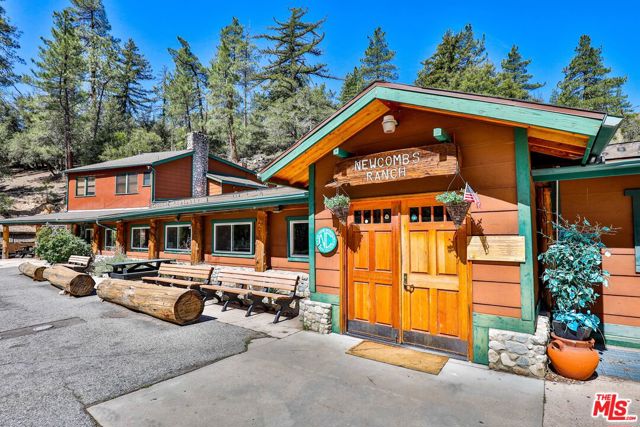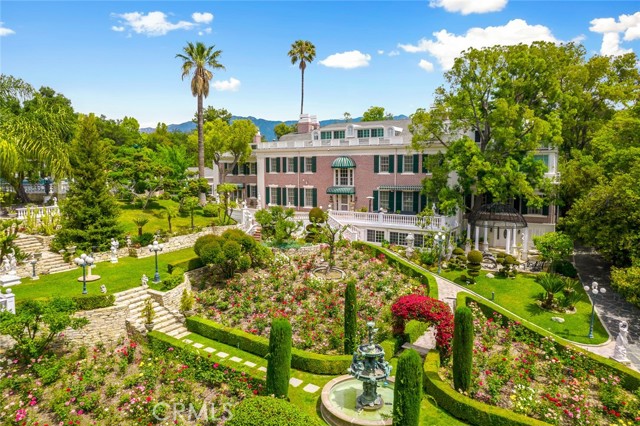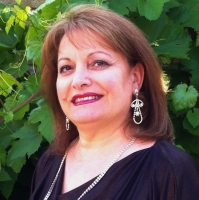999 Rosalind Road, San Marino, CA 91108
Contact Silva Babaian
Schedule A Showing
Request more information
- MLS#: WS24027966 ( Single Family Residence )
- Street Address: 999 Rosalind Road
- Viewed: 40
- Price: $18,900,000
- Price sqft: $1,807
- Waterfront: Yes
- Wateraccess: Yes
- Year Built: 1918
- Bldg sqft: 10458
- Bedrooms: 6
- Total Baths: 5
- Full Baths: 5
- Garage / Parking Spaces: 6
- Days On Market: 419
- Acreage: 2.29 acres
- Additional Information
- County: LOS ANGELES
- City: San Marino
- Zipcode: 91108
- District: San Marino Unified
- Provided by: RE/MAX PREMIER/ARCADIA
- Contact: CHEN CHEN

- DMCA Notice
-
DescriptionNestled in the sought after estate area of San Marino, this Colonial Georgian residence offers a rare combination of timeless elegance, modern luxury, and historical significance. Originally built in 1918 for Henry E. Huntington, founder of the Huntington Library and Huntington Hospital, this estate spans an impressive 10,458 sq. ft. and has been meticulously maintained while preserving its architectural charm. A wrought iron gate opens to a stone paved driveway, flanked by impeccably landscaped gardens. The homes grand entrance features 12 foot ceilings, exquisite chandeliers, and rich wood detailing, exuding sophistication and grace. An elevator and grand staircases connect all levels for seamless access. The primary suite is a private retreat with a jacuzzi, walk in shower, spacious closet, and sitting area. Six additional ensuite bedrooms provide privacy and luxury. The estate also includes a formal dining room, stately library, conference room, and a fully equipped cinema. Additional features include a gym, massage and barber room, multiple wet bars, and a wine cellar. Outdoor amenities are equally impressive, with balconies and terraces perfect for dining and entertaining. The resort style pool with a waterfall and lighting, tennis court, cabanas, koi pond, and a Japanese inspired tea house create an oasis of relaxation. The beautifully landscaped grounds also include a gazebo, garden pathways, and private retreat areas. The property is enhanced by a six car garage, maids quarters with two ensuite bedrooms, and a spacious two story guest house. Fireplaces throughout the home and zoned central air conditioning provide year round comfort. Located in the award winning San Marino School District, this historic estate offers a rare opportunity to own a home that combines timeless design with modern amenities in a premier location.
Property Location and Similar Properties
Features
Appliances
- Convection Oven
- Dishwasher
- Gas Oven
- Gas Range
- Water Heater
Architectural Style
- Colonial
Assessments
- Unknown
Association Fee
- 0.00
Commoninterest
- None
Common Walls
- No Common Walls
Cooling
- Central Air
Country
- US
Days On Market
- 888
Eating Area
- Breakfast Nook
- Dining Room
- In Kitchen
Fireplace Features
- Family Room
- Living Room
- Primary Bedroom
Flooring
- Wood
Garage Spaces
- 6.00
Heating
- Central
Interior Features
- Balcony
- Brick Walls
- Elevator
- High Ceilings
- Storage
- Wet Bar
Laundry Features
- Individual Room
Levels
- Three Or More
Living Area Source
- Assessor
Lockboxtype
- None
Lot Features
- Back Yard
- Front Yard
- Garden
- Landscaped
- Sprinkler System
- Sprinklers Timer
Other Structures
- Guest House
- Guest House Detached
- Sauna Private
- Shed(s)
Parcel Number
- 5328006024
Parking Features
- Auto Driveway Gate
- Circular Driveway
- Driveway
- Garage
- Garage Door Opener
- Gated
- Private
Pool Features
- Private
- In Ground
Postalcodeplus4
- 1125
Property Type
- Single Family Residence
School District
- San Marino Unified
Security Features
- Automatic Gate
- Security System
- Smoke Detector(s)
- Wired for Alarm System
Sewer
- Public Sewer
Spa Features
- Private
- Bath
- Heated
View
- None
Views
- 40
Water Source
- Public
Year Built
- 1918
Year Built Source
- Assessor
Zoning
- SOR122500*






