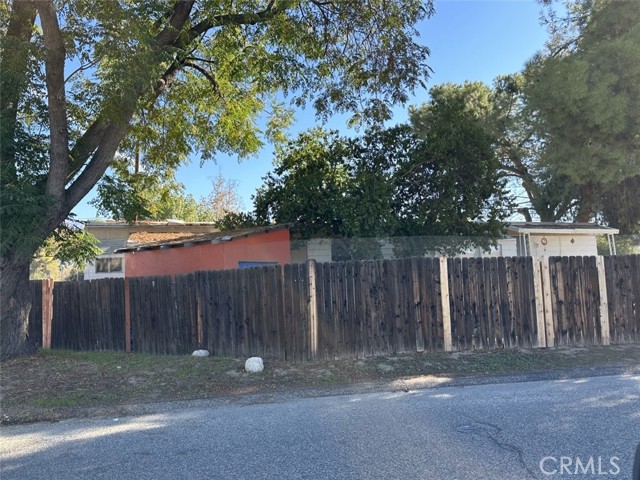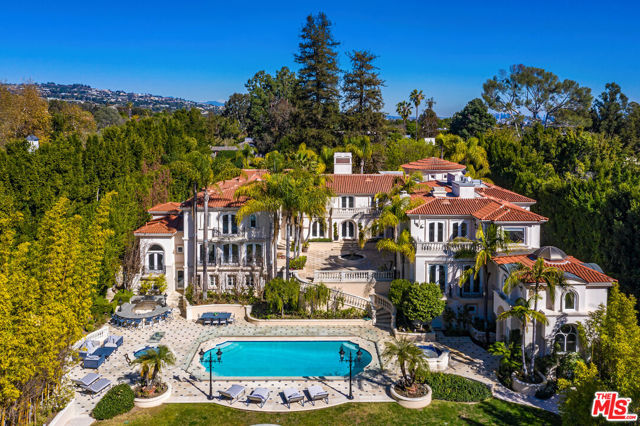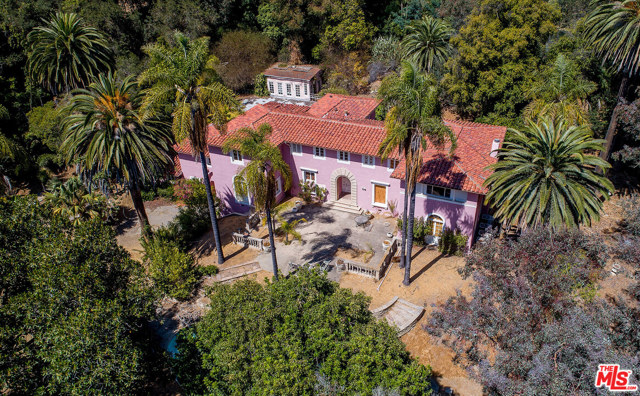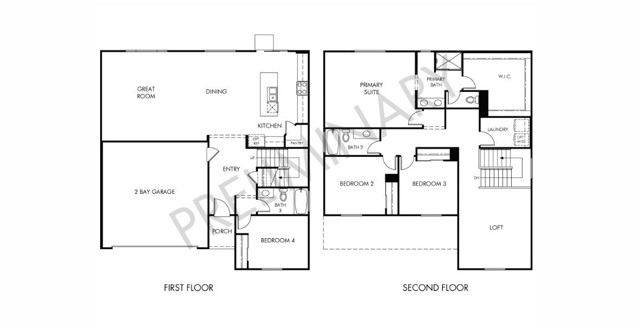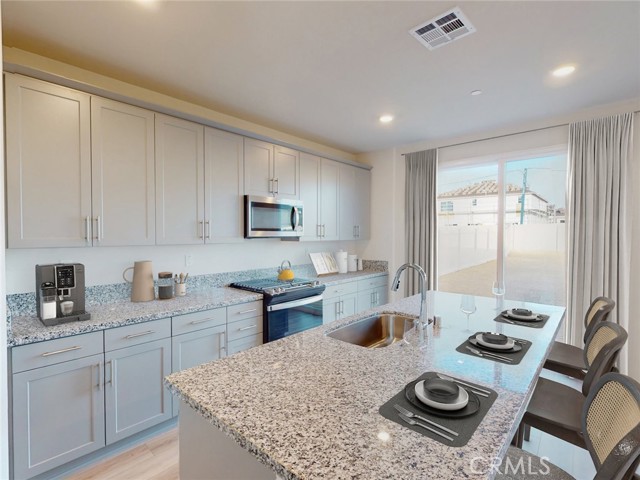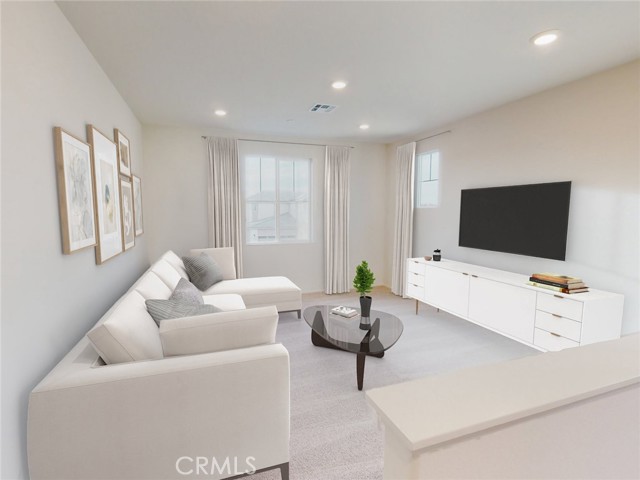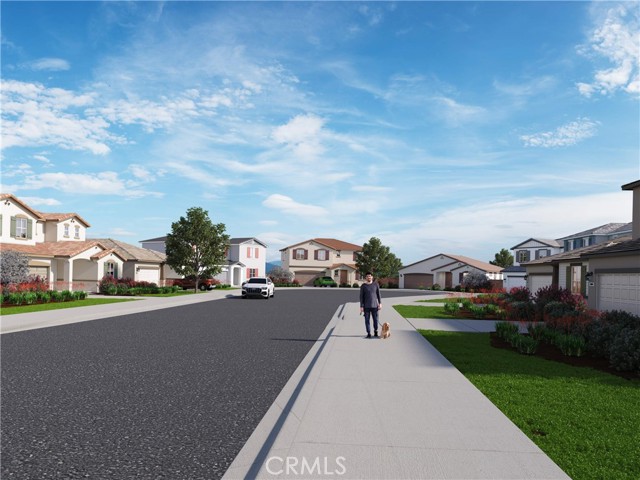35304 Hutchison Place, Beaumont, CA 92223
Contact Silva Babaian
Schedule A Showing
Request more information
- MLS#: OC24017503 ( Single Family Residence )
- Street Address: 35304 Hutchison Place
- Viewed: 4
- Price: $589,000
- Price sqft: $232
- Waterfront: No
- Year Built: 2024
- Bldg sqft: 2541
- Bedrooms: 4
- Total Baths: 3
- Full Baths: 3
- Garage / Parking Spaces: 2
- Days On Market: 430
- Additional Information
- County: RIVERSIDE
- City: Beaumont
- Zipcode: 92223
- Subdivision: Other (othr)
- District: Beaumont
- Elementary School: TOUHIL
- Middle School: MOUVIE
- High School: BEAUMO
- Provided by: Meritage Homes of California
- Contact: Michelle Michelle

- DMCA Notice
-
DescriptionBrand new, energy efficient home available NOW! This floorplan features 4 bedrooms, 3 full bathrooms, and a 2 car garage. The upstairs loft is perfect for a home office or playroom, while the first floor bedroom and full bath can be used as a guest room. Now selling with new, designer decorated model homes! Azalea features one and two story floorplans with secluded bedrooms, lofts, and flex spaces. Life in this amenity rich neighborhood is complete with multiple pools, a fitness center, parks, dog parks and more. Each energy efficient home also comes standard with features that go beyond helping you save on utility billsthey allow your whole family to live better and breathe easier too.* Each of our homes is built with innovative, energy efficient features designed to help you enjoy more savings, better health, real comfort and peace of mind.
Property Location and Similar Properties
Features
Appliances
- Dishwasher
- Gas Range
- Microwave
Assessments
- Special Assessments
Association Amenities
- Pool
- Spa/Hot Tub
- Outdoor Cooking Area
- Playground
- Gym/Ex Room
- Clubhouse
- Banquet Facilities
- Meeting Room
- Management
Association Fee
- 146.00
Association Fee Frequency
- Monthly
Builder Model
- Residence 3
Builder Name
- Meritage Homes
Commoninterest
- Planned Development
Common Walls
- No Common Walls
Construction Materials
- Spray Foam Insulation
- Stucco
Cooling
- Central Air
Country
- US
Days On Market
- 244
Elementary School
- TOUHIL
Elementaryschool
- Tournament Hills
Entry Location
- Ground
Fireplace Features
- None
Garage Spaces
- 2.00
Green Energy Efficient
- Appliances
- Construction
- HVAC
- Insulation
- Lighting
- Roof
- Thermostat
- Water Heater
- Windows
Green Water Conservation
- Flow Control
Heating
- Central
High School
- BEAUMO
Highschool
- Beaumont
Interior Features
- High Ceilings
- Home Automation System
- Open Floorplan
- Pantry
- Recessed Lighting
- Two Story Ceilings
Laundry Features
- Individual Room
Levels
- Two
Lockboxtype
- None
Lot Dimensions Source
- Builder
Lot Features
- 0-1 Unit/Acre
Middle School
- MOUVIE
Middleorjuniorschool
- Mountain View
Parking Features
- Direct Garage Access
- Garage
- Garage - Two Door
Pool Features
- Association
- Community
- Fenced
- Heated
- In Ground
Property Type
- Single Family Residence
Roof
- Concrete
School District
- Beaumont
Sewer
- Public Sewer
Subdivision Name Other
- Azalea at the Fairways
View
- Hills
- Valley
Water Source
- Public
Year Built
- 2024
Year Built Source
- Builder
Zoning
- RES

