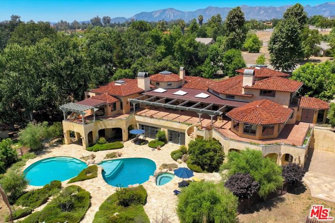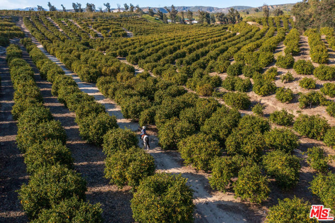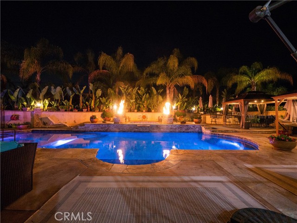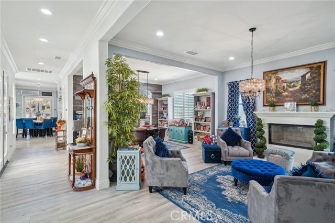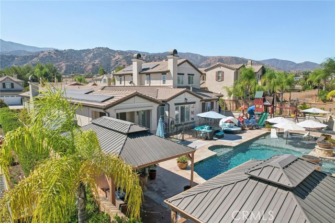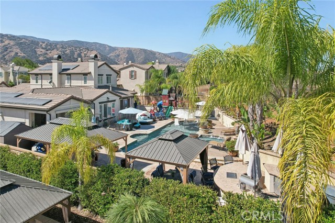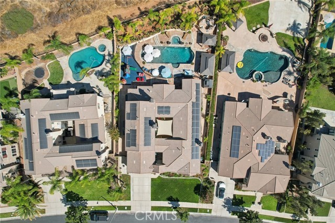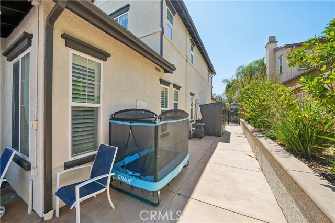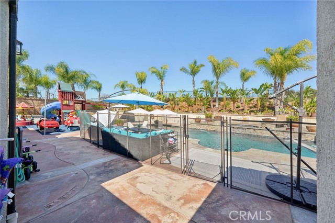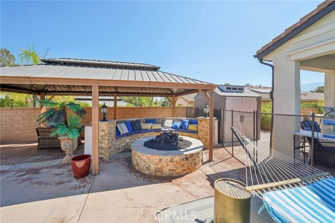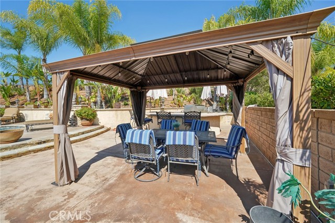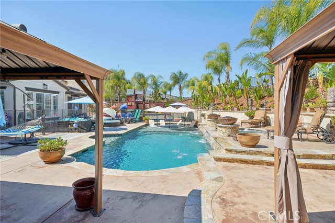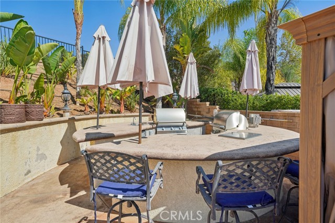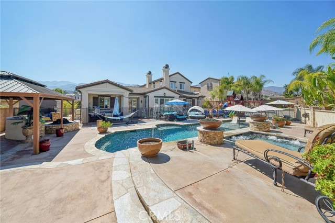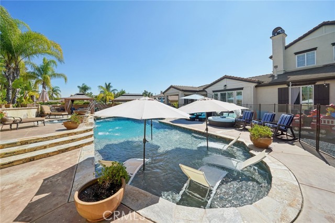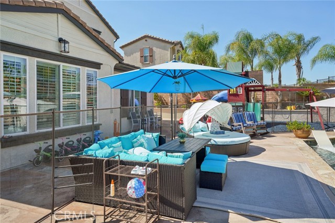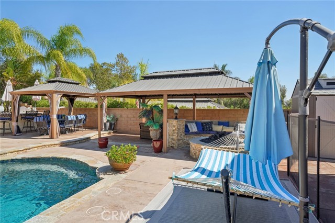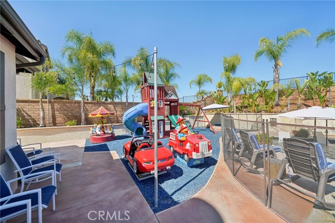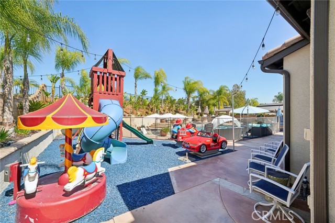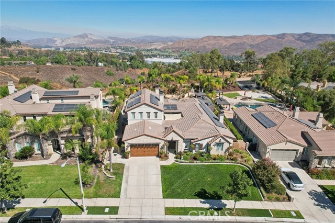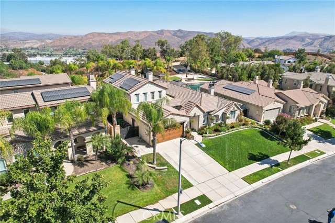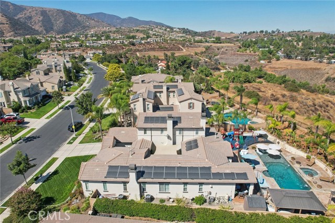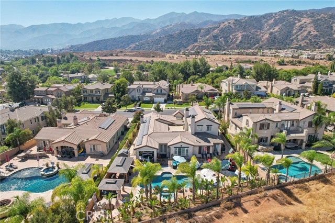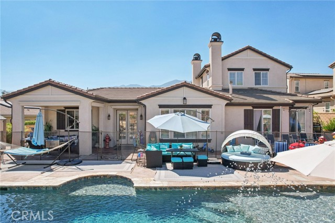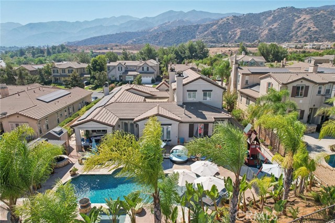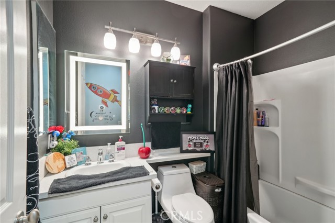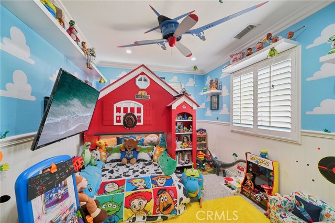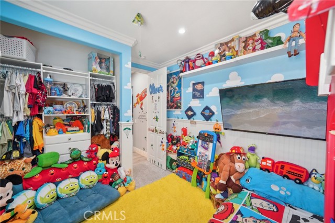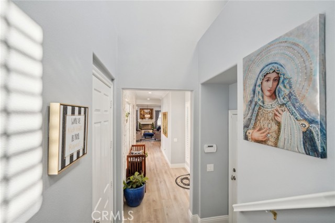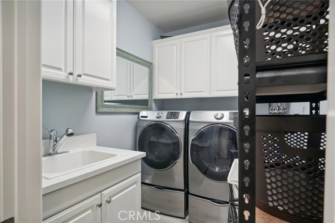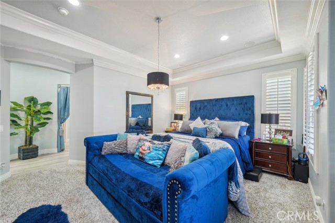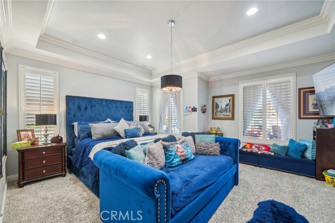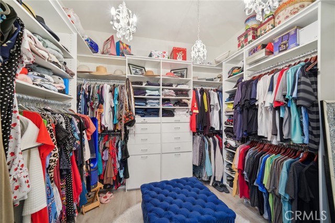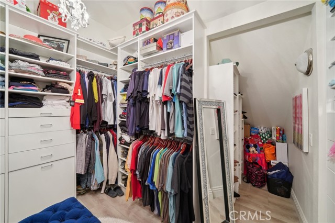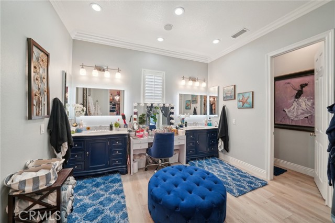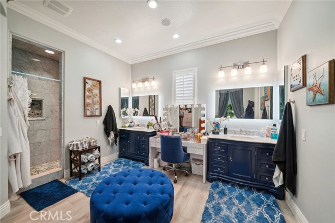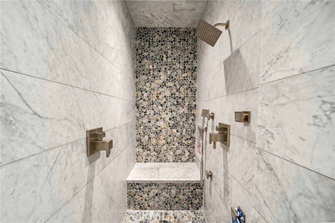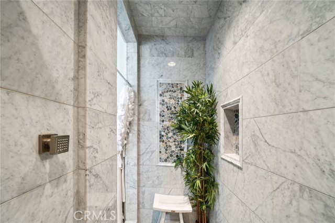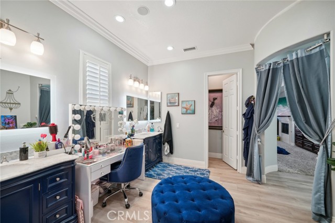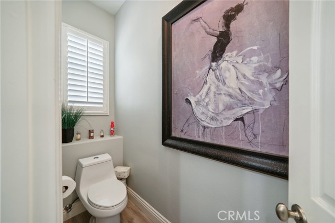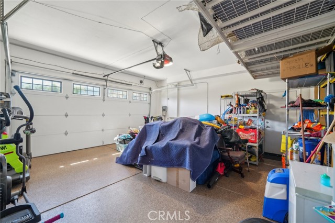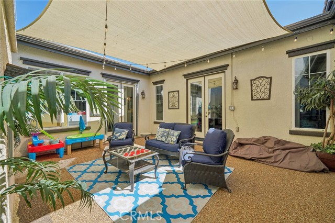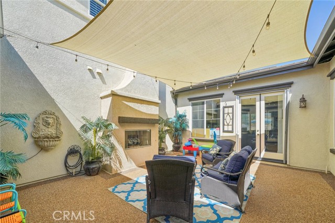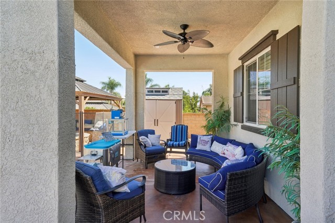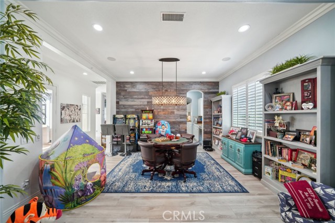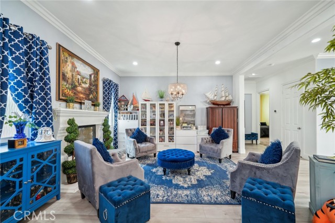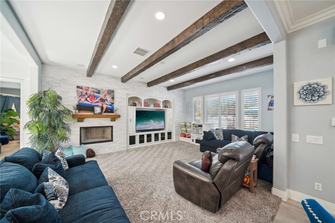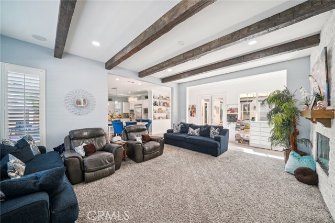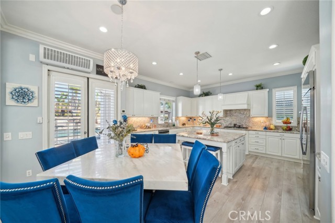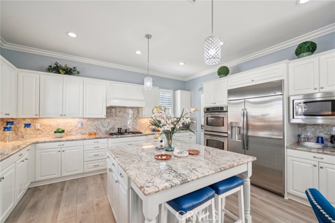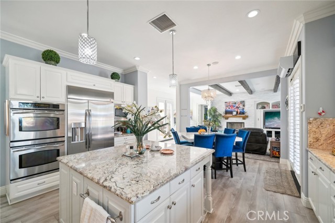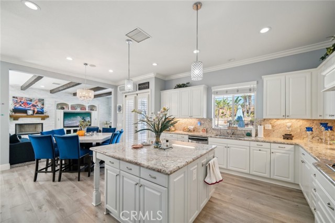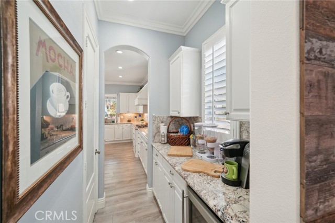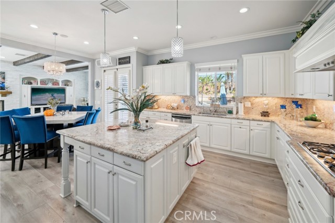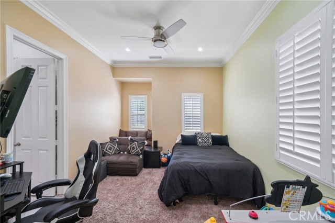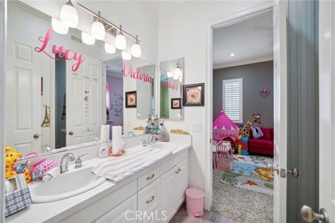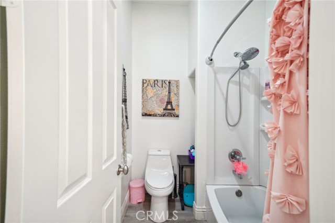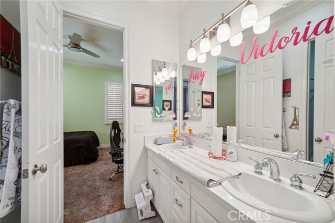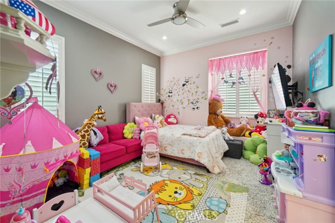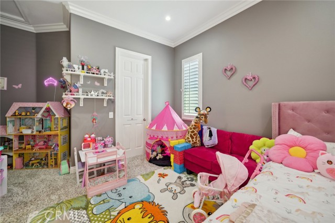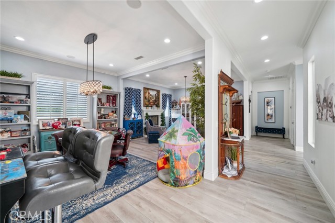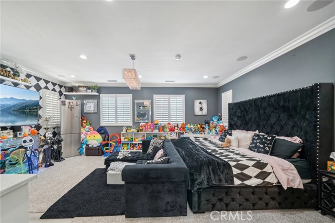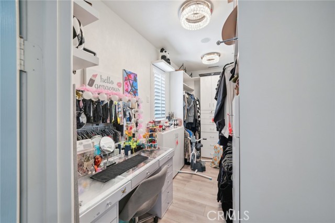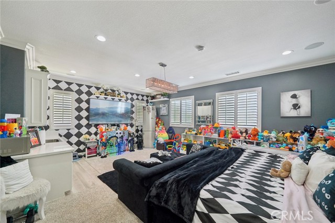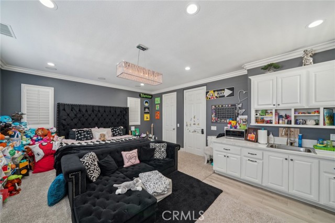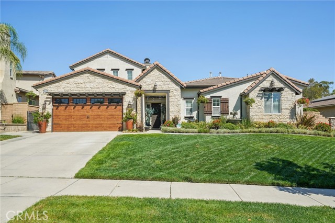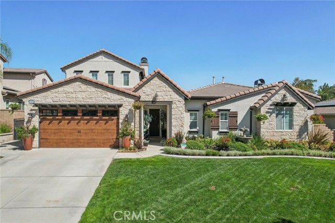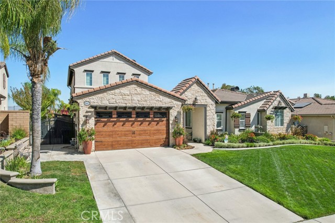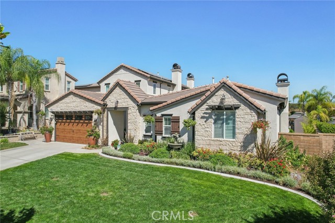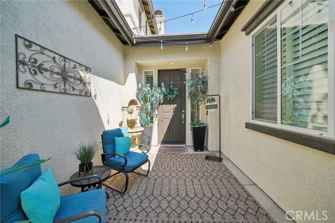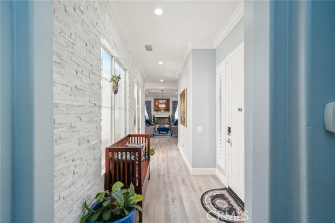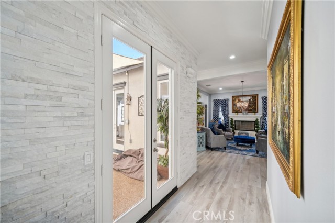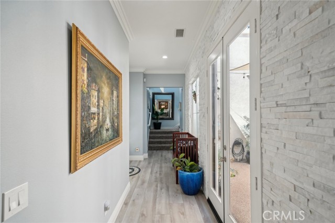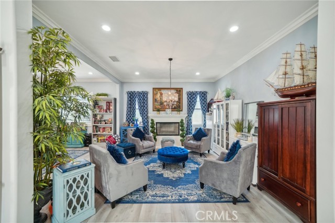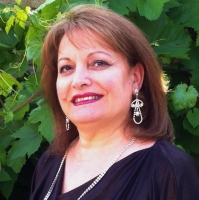8634 Edelweiss Drive, Corona, CA 92883
Contact Silva Babaian
Schedule A Showing
Request more information
- MLS#: OC24016567 ( Single Family Residence )
- Street Address: 8634 Edelweiss Drive
- Viewed: 9
- Price: $1,368,000
- Price sqft: $363
- Waterfront: No
- Year Built: 2005
- Bldg sqft: 3768
- Bedrooms: 5
- Total Baths: 4
- Full Baths: 3
- 1/2 Baths: 1
- Garage / Parking Spaces: 3
- Days On Market: 394
- Additional Information
- County: RIVERSIDE
- City: Corona
- Zipcode: 92883
- Subdivision: Other (othr)
- District: Corona Norco Unified
- High School: SANTIA
- Provided by: Team Gage R E Center
- Contact: Larry Larry

- DMCA Notice
-
DescriptionOne of a Kind Home, Meticulously Upgraded! This two story home wont disappoint. Over $300,000 in upgrades includes upstairs ADU w/ guest bath, lrg. walk in closet, additional bedroom. This 5bdrm/ 4bth home boasts rare Main Floor Master Suite, complete w/ 7 shower heads. Custom walk in wardrobe comes with unique shoe closet, plus 2 more closets for plenty of storage. Newly upgraded kitchen has level 5 granite, huge island, butlers pantry, wine fridge and walk in pantry. Custom upgraded accent walls and built in cabinetry throughout. House lives and feels like extra square footage centered by covered courtyard w/ wall fountains. Backyard is one of the largest in the community on one of the quietest streets. Close to park and no neighbors behind. Plenty of privacy and landscape to enjoy new huge luxury pool. Pool Comes equipped w/ 3 waterfalls, 2 water features and 3 water bubblers. Not to mention the extensive kiddie pool area w/ multiple umbrellas and lounge chairs to cool off in wading space. Has large Jacuzzi w/ multiple fire bowls and night lighting for relaxing evenings; along with oversized gas fire pit, built in seating, cabanas and covered patios. Unbelievable circular outdoor kitchen. Double barbecue, double refrigerator, plus pizza oven and sink. Bring children and grandchildren, as the playground area comes with its own merry go round! 4 gas fireplaces overall. Master with automatic switch. 3 car garage, epoxy floors. Top Tier carpet, extra padding and Luxury Vinyl Flooring. Crown Molding and Plantation Shutters all through. Leased solar panels. Side storage units included. House has been newly painted inside and out with all new limestone finishes and arbors for exceptional curb appeal. All this in guard gated community of the Retreat. One of Coronas safest, and most desirable Areas. Easy access to 15 and 91. Dos Lagos shopping center nearby.
Property Location and Similar Properties
Features
Assessments
- Special Assessments
Association Amenities
- Playground
- Sport Court
- Guard
- Security
- Controlled Access
Association Fee
- 275.00
Association Fee Frequency
- Monthly
Commoninterest
- Planned Development
Common Walls
- No Common Walls
Cooling
- Central Air
Country
- US
Days On Market
- 328
Entry Location
- floor
Fireplace Features
- Family Room
- Living Room
- Primary Bedroom
- Outside
- Patio
- Fire Pit
Garage Spaces
- 3.00
Heating
- Central
High School
- SANTIA
Highschool
- Santiago
Laundry Features
- Individual Room
- Inside
Levels
- Two
Living Area Source
- Assessor
Lockboxtype
- None
Lot Features
- 0-1 Unit/Acre
Parcel Number
- 282650006
Pool Features
- Private
- In Ground
Postalcodeplus4
- 4947
Property Type
- Single Family Residence
School District
- Corona-Norco Unified
Sewer
- Public Sewer
Subdivision Name Other
- The Retreat
View
- Mountain(s)
Virtual Tour Url
- https://media.showingtimeplus.com/videos/019241ab-7d4e-7324-91d6-c62aeb08f88d
Water Source
- Public
Year Built
- 2005
Year Built Source
- Assessor
Zoning
- SP ZONE

