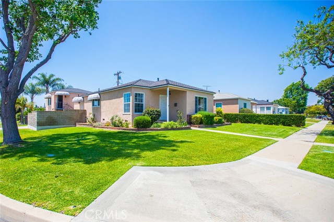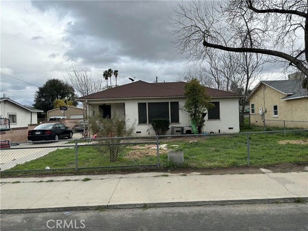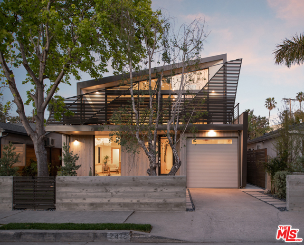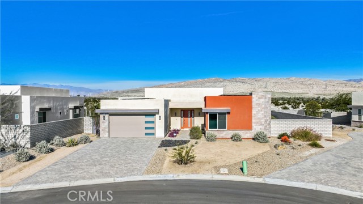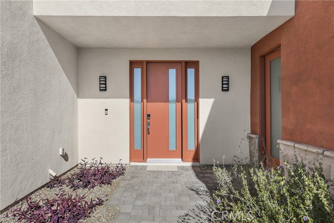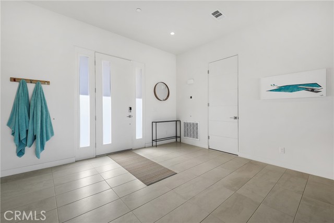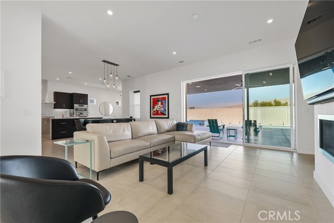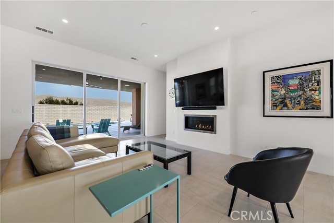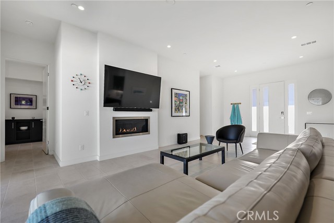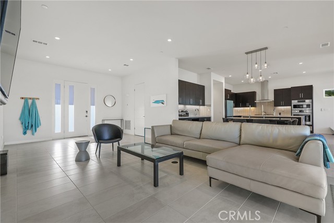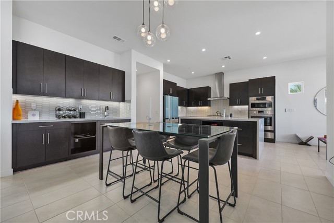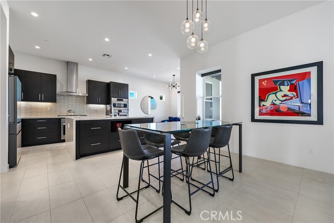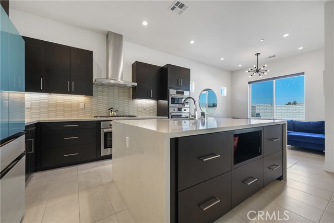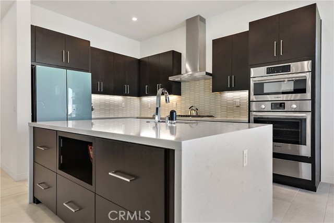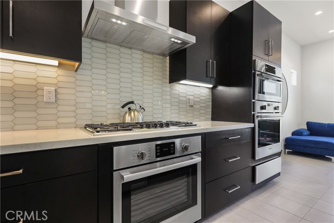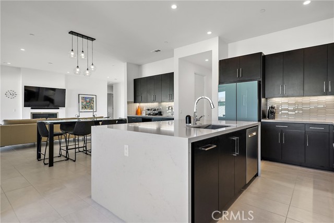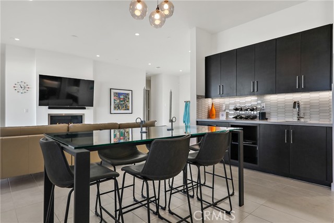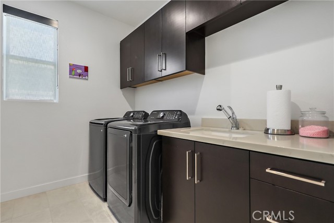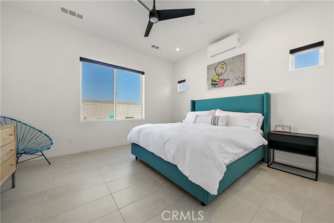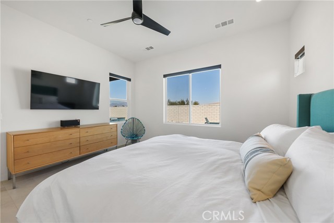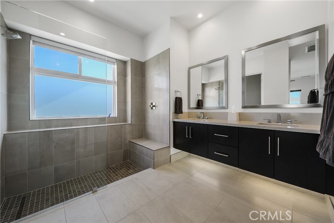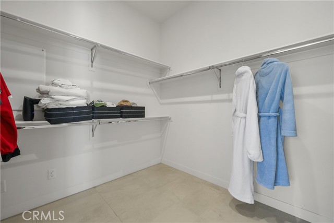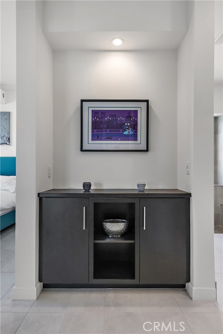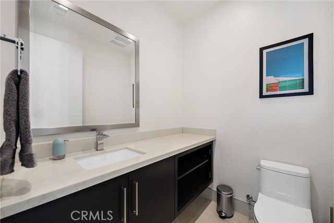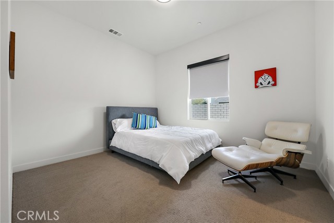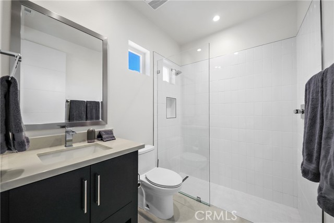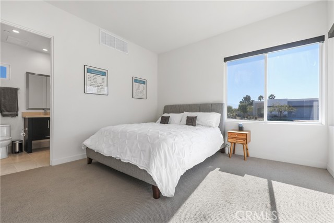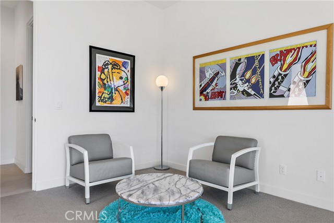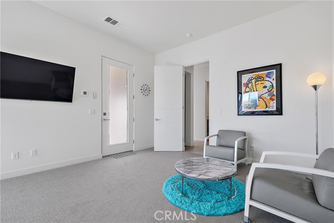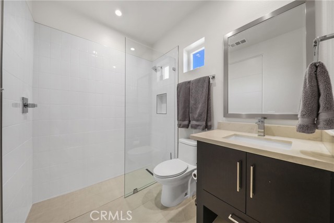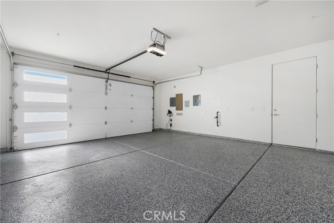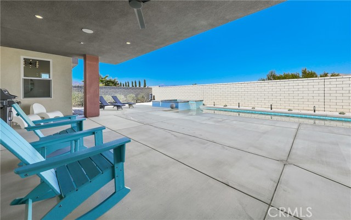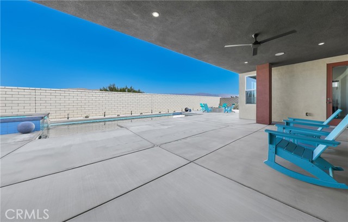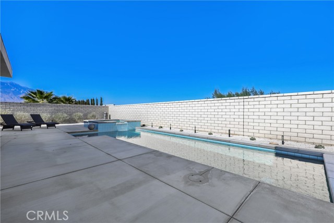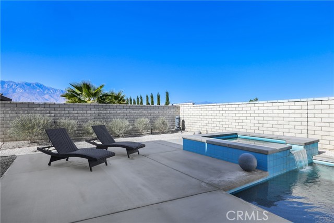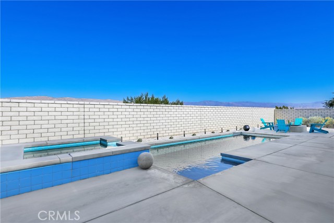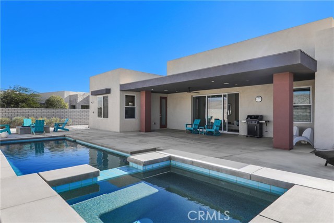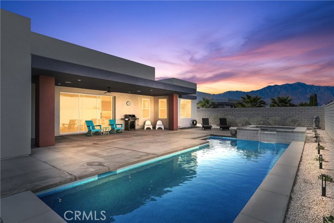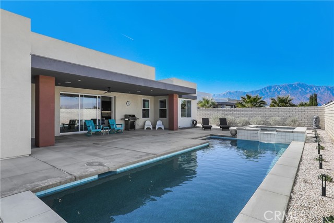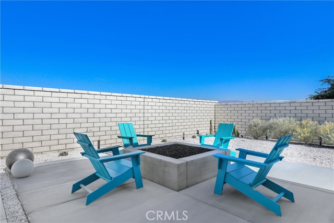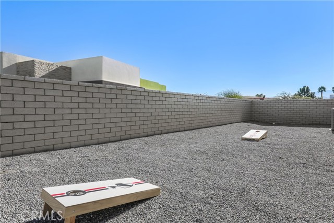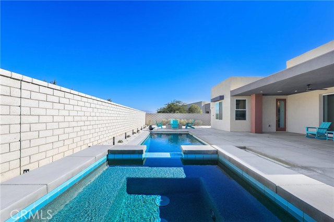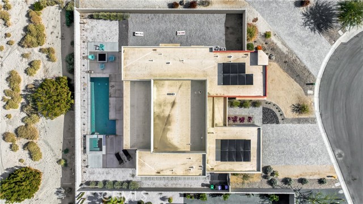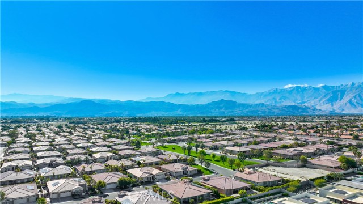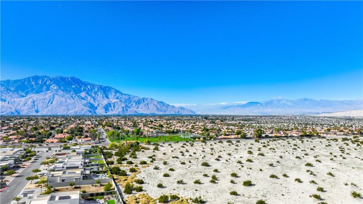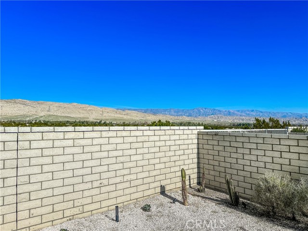26 Iridium Way, Rancho Mirage, CA 92270
Contact Silva Babaian
Schedule A Showing
Request more information
- MLS#: SB24014738 ( Single Family Residence )
- Street Address: 26 Iridium Way
- Viewed: 31
- Price: $999,999
- Price sqft: $409
- Waterfront: Yes
- Wateraccess: Yes
- Year Built: 2022
- Bldg sqft: 2444
- Bedrooms: 3
- Total Baths: 4
- Full Baths: 3
- 1/2 Baths: 1
- Garage / Parking Spaces: 4
- Days On Market: 443
- Additional Information
- County: RIVERSIDE
- City: Rancho Mirage
- Zipcode: 92270
- Subdivision: Other (othr)
- District: Palm Springs Unified
- Elementary School: SUNSAN
- Middle School: JAMWOR
- High School: RANMIR
- Provided by: Beach City Brokers
- Contact: Holly Holly

- DMCA Notice
-
DescriptionThis modern home, built custom in 2022, offers the best of a luxury gated community with loads of homebuyer privacy. The home boasts a 10,454 square foot lot with 2,444 square feet of living space. There are 3 bedrooms including a private entry casita; 3 spa like baths with step down shower; and the primary suite is posed opposite the living space and opens to the pool while capturing the stunning San Jacinto mountain view. The resort like backyard is complete with a PebbleTec pool and spa, a built in (custom sized) firepit, and an outdoor shower. The living area features stacking doors to bring the outdoors within reach of a stunning bar area and chef's kitchen. Whether an entertainer or seeker of a serene oasis, this high design home is extraordinary.
Property Location and Similar Properties
Features
Appliances
- Convection Oven
- Dishwasher
- Disposal
- Gas Oven
- Gas Range
- Gas Cooktop
- Microwave
- Self Cleaning Oven
- Tankless Water Heater
- Vented Exhaust Fan
- Warming Drawer
- Water Line to Refrigerator
Architectural Style
- Modern
Assessments
- CFD/Mello-Roos
Association Amenities
- Controlled Access
Association Fee
- 204.00
Association Fee Frequency
- Monthly
Builder Model
- Iridium Plan 1
Builder Name
- Far West Industries
Commoninterest
- Planned Development
Common Walls
- No Common Walls
Construction Materials
- Stucco
Cooling
- Central Air
Country
- US
Days On Market
- 321
Door Features
- Sliding Doors
Electric
- 220 Volts in Garage
- 220 Volts in Kitchen
Elementary School
- SUNSAN
Elementaryschool
- Sunny Sands
Fencing
- Block
Fireplace Features
- Gas
- Great Room
Flooring
- Carpet
- Tile
Foundation Details
- Slab
Garage Spaces
- 2.00
Green Energy Efficient
- Appliances
- Construction
- HVAC
- Insulation
- Lighting
- Roof
- Water Heater
- Windows
Green Energy Generation
- Solar
Heating
- Forced Air
- Natural Gas
High School
- RANMIR
Highschool
- Rancho Mirage
Interior Features
- Built-in Features
- Ceiling Fan(s)
- Open Floorplan
- Pantry
- Quartz Counters
- Wet Bar
Laundry Features
- Individual Room
Levels
- One
Living Area Source
- Assessor
Lockboxtype
- Supra
Lockboxversion
- Supra
Lot Features
- Back Yard
- Front Yard
- Rectangular Lot
- Level
- Park Nearby
- Paved
- Sprinkler System
- Yard
Middle School
- JAMWOR
Middleorjuniorschool
- James Workman
Parcel Number
- 670570012
Parking Features
- Driveway
- Garage
Patio And Porch Features
- Concrete
- Covered
- Patio
Pool Features
- Private
- Gunite
- Electric Heat
- In Ground
Postalcodeplus4
- 5214
Property Type
- Single Family Residence
Road Frontage Type
- City Street
Road Surface Type
- Paved
Roof
- Concrete
- Flat
School District
- Palm Springs Unified
Security Features
- Automatic Gate
- Carbon Monoxide Detector(s)
- Gated Community
- Smoke Detector(s)
Sewer
- Public Sewer
Spa Features
- Private
- Gunite
- In Ground
Subdivision Name Other
- Rancho Mirage Cove (32170)
Uncovered Spaces
- 2.00
View
- Desert
- Mountain(s)
Views
- 31
Water Source
- Public
Year Built
- 2022
Year Built Source
- Assessor

