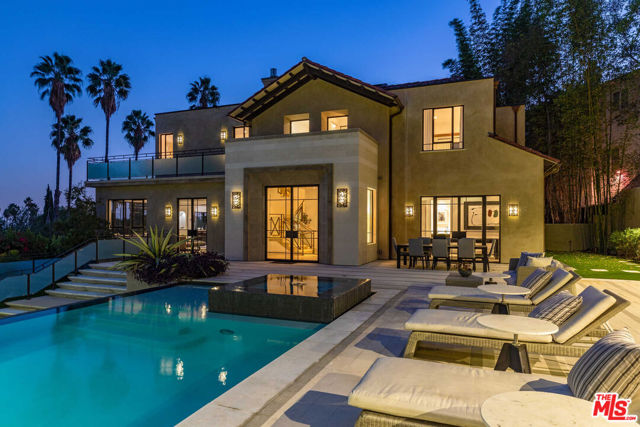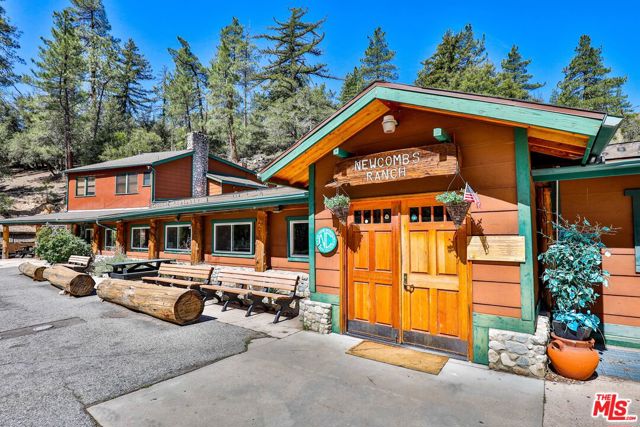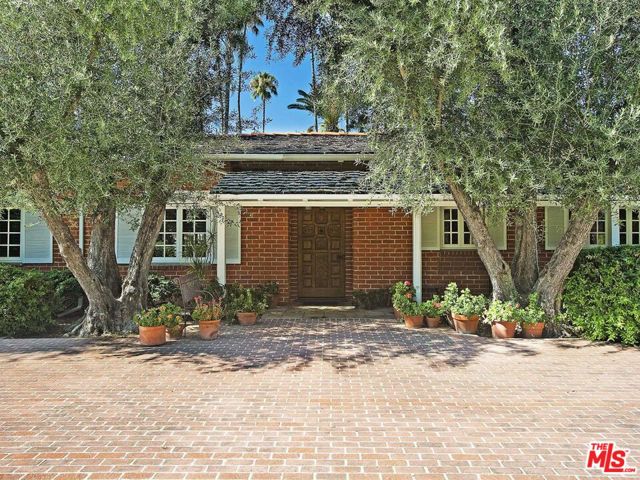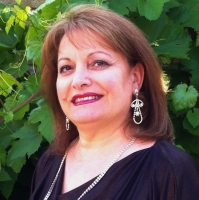17545 Parthenia Street, Sherwood Forest, CA 91325
Contact Silva Babaian
Schedule A Showing
Request more information
- MLS#: 24349353 ( Single Family Residence )
- Street Address: 17545 Parthenia Street
- Viewed: 25
- Price: $4,799,000
- Price sqft: $522
- Waterfront: No
- Year Built: 1941
- Bldg sqft: 9201
- Bedrooms: 4
- Total Baths: 6
- Full Baths: 6
- Garage / Parking Spaces: 3
- Days On Market: 434
- Acreage: 2.34 acres
- Additional Information
- County: LOS ANGELES
- City: Sherwood Forest
- Zipcode: 91325
- Provided by: The Agency
- Contact: Daniel M. Daniel M.

- DMCA Notice
-
DescriptionThe Ranch at Sherwood Forest An exceptional opportunity to acquire the largest single parcel in all of Sherwood Forest which has been under the same ownership for approximately 50 years. Over 100,000 square feet of flat land oriented on a premium corner with 300 feet of frontage, this property is truly irreplaceable. Stunning grounds evoke feelings of a bygone era, with elegant gates leading to a massive circular driveway. Multiple structures span approximately 9,000 square feet all on a single level. Lawns, citrus trees, pool and lighted north/south tennis court adorn the grounds under numerous towering palm trees. The charming ranch style home of over 5,000 square feet with soaring ceilings, a commercial style kitchen and multiple entertaining spaces welcomes gracious living throughout. Additionally, four bedrooms including a primary suite with dual baths and closets complete the main house. Additional structures include a guesthouse, gym, bar and offices are accessible by a pathway below a lush pergola. The opportunities are truly endless to remodel, expand, or redevelop. A once in a generation opportunity for a true visionary to create their future.
Property Location and Similar Properties
Features
Appliances
- Barbecue
- Dishwasher
- Disposal
- Refrigerator
Architectural Style
- Traditional
Common Walls
- No Common Walls
Construction Materials
- Brick
- Wood Siding
Cooling
- Central Air
Country
- US
Entry Location
- Ground Level - no steps
Exclusions
- Bar in Game Room.
Fireplace Features
- Living Room
- Family Room
Flooring
- Carpet
- Wood
Heating
- Central
Interior Features
- Ceiling Fan(s)
Laundry Features
- See Remarks
Levels
- One
Living Area Source
- Other
Lockboxtype
- None
Other Structures
- Guest House
Parcel Number
- 2768014013
Parking Features
- Gated
- Private
- Carport
- Garage
Patio And Porch Features
- Covered
Pool Features
- In Ground
Postalcodeplus4
- 3107
Property Type
- Single Family Residence
Roof
- Shake
- Wood
Security Features
- Automatic Gate
Spa Features
- In Ground
View
- None
Views
- 25
Year Built
- 1941
Zoning
- LARA






