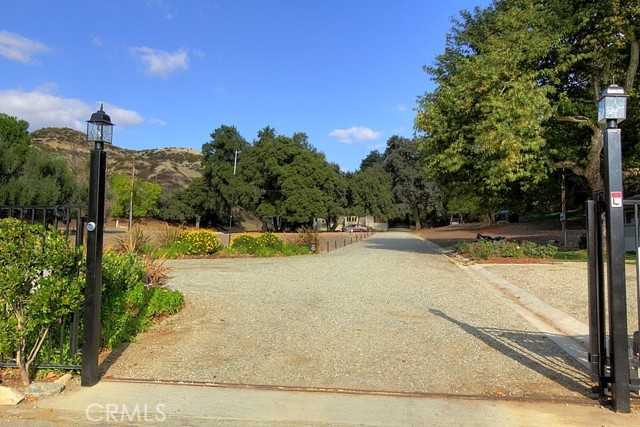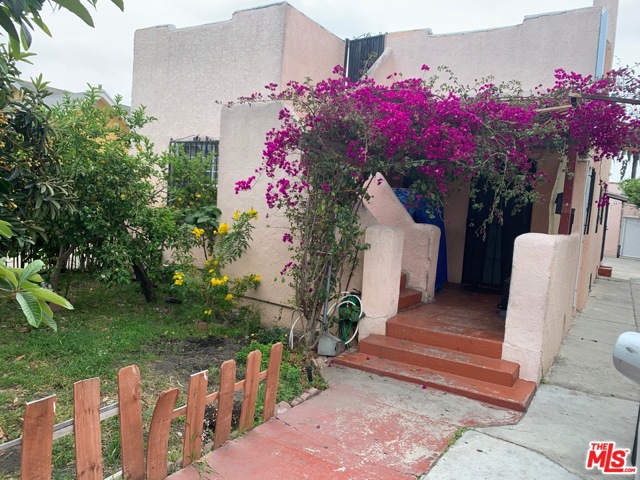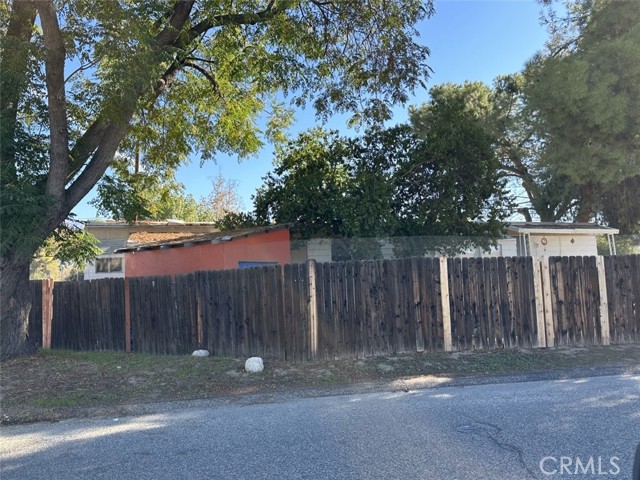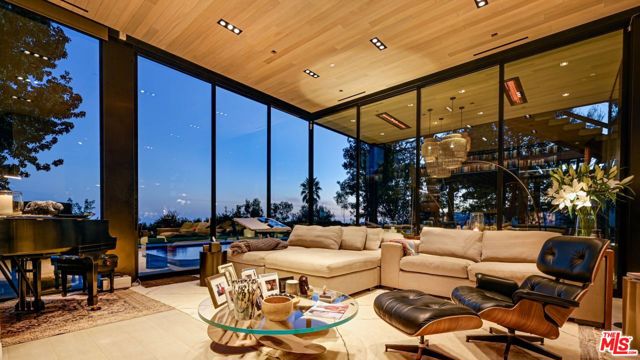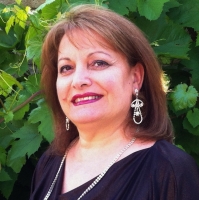1111 Linda Flora Drive, Los Angeles, CA 90049
Contact Silva Babaian
Schedule A Showing
Request more information
- MLS#: 24350243 ( Single Family Residence )
- Street Address: 1111 Linda Flora Drive
- Viewed: 12
- Price: $16,000,000
- Price sqft: $0
- Waterfront: No
- Year Built: 1962
- Bldg sqft: 0
- Bedrooms: 4
- Total Baths: 3
- Full Baths: 2
- 1/2 Baths: 1
- Garage / Parking Spaces: 10
- Days On Market: 436
- Acreage: 1.72 acres
- Additional Information
- County: LOS ANGELES
- City: Los Angeles
- Zipcode: 90049
- Provided by: The Agency
- Contact: Billy Billy

- DMCA Notice
-
DescriptionThis one of a kind, nearly 3 1/4 acre modern equestrian compound, evocative of Big Sur's renowned Post Ranch Inn, offers singular architecture, exceptional privacy and security, a privileged direct bond to nature, and dazzling skyline, ocean and Getty Museum views. Recently overhauled by master architects Shubin + Donaldson, the three bedroom home with separate one bedroom casita features soaring ceiling heights with floor to ceiling sliding walls of glass, which welcome in an incomparable abundance of natural light and a potent indoor outdoor connection. Plentiful mature plantings, board formed poured concrete, wood paneled ceilings, natural stone flooring and counters, 12 foot high walnut doors and teak cabinetry produce a warm organic calm and an underlying sexiness. Numerous elegant flourishes abound from the double height walk in refrigerator to the hidden pantry and appliances and more. Sited on its own promontory, the unrivaled grounds accommodate numerous outdoor "destinations" including outdoor fireplaces, al fresco dining, multiple lounging/entertaining areas, an in ground pool and separate hot tub, as well as a rooftop fireplace, outdoor kitchen and Baja dipping pool. Secreted away down a private lane and accessed through a gated stone approach with a massive motor courtyard, this multifaceted estate is reserved for the kind of person who appreciates understated elegance and demands a solid separation from the chaos of the daily goings on. Includes architectural plans by Shubin + Donaldson (which have been submitted to the City in order to avoid the application of the Wildlife Ordinance) to further expand the living space. An adjacent separate equestrian pad, which includes stables for multiple horses from which one can experience boundless riding trails throughout the Santa Monica mountains, is also available for $3,600,000.
Property Location and Similar Properties
Features
Appliances
- Dishwasher
- Refrigerator
Architectural Style
- Contemporary
Common Walls
- No Common Walls
Country
- US
Fireplace Features
- Family Room
Flooring
- Stone
- Wood
Heating
- Central
Levels
- One
Living Area Source
- Other
Other Structures
- Guest House
Parcel Number
- 4368026020
Parking Features
- Carport
- Driveway
- Auto Driveway Gate
- Paved
- Private
- Guest
Pool Features
- Exercise Pool
- In Ground
Postalcodeplus4
- 1729
Property Type
- Single Family Residence
Spa Features
- In Ground
View
- Canyon
- City Lights
- Ocean
- Landmark
Views
- 12
Year Built
- 1962
Year Built Source
- Assessor
Zoning
- LARE20

