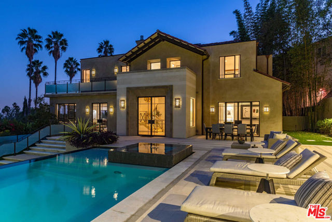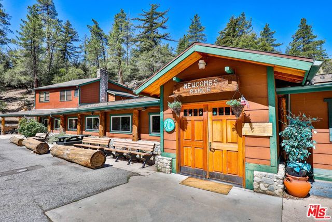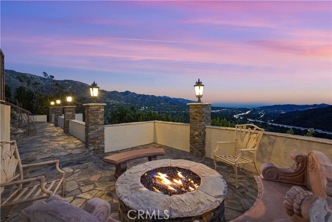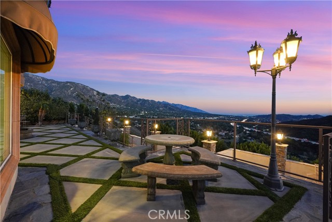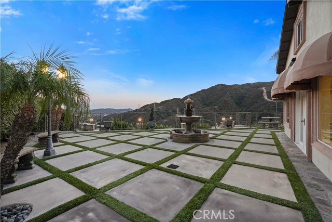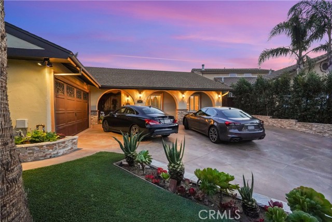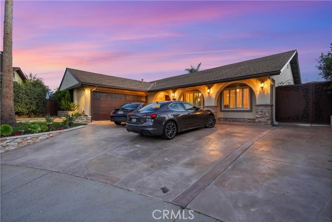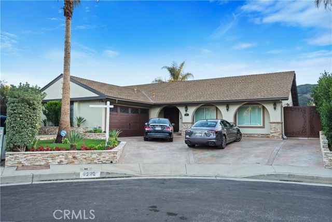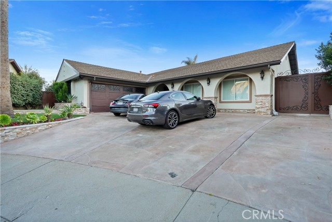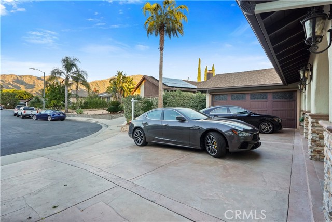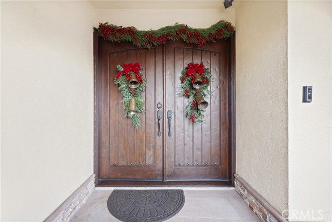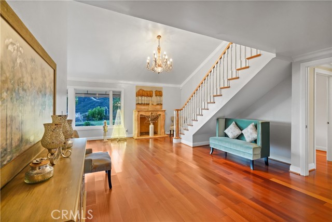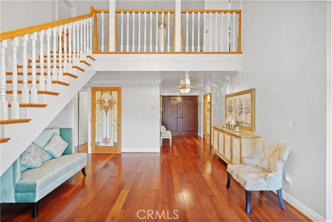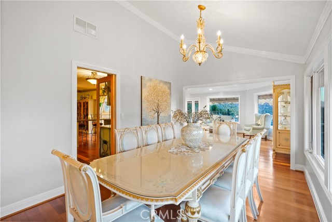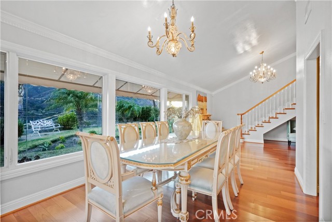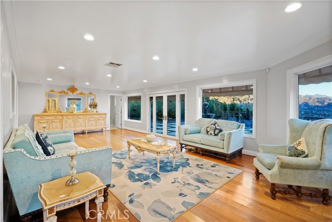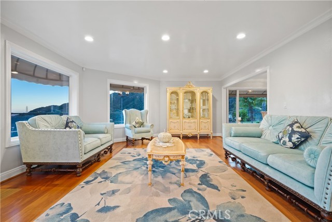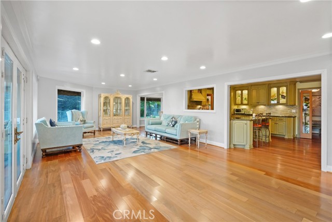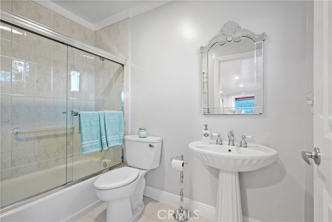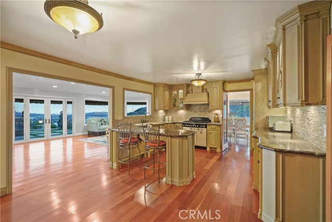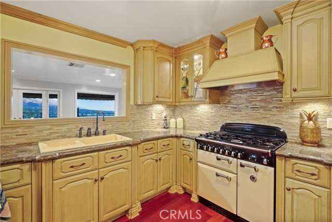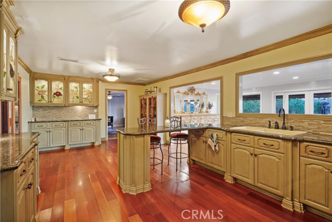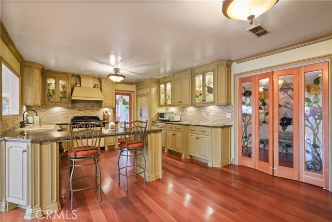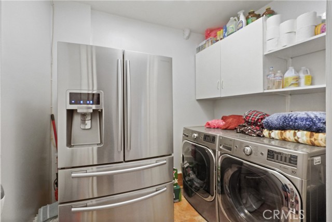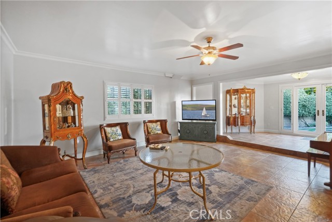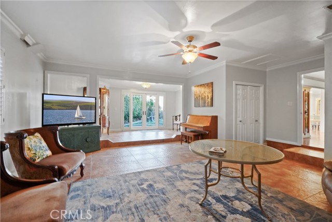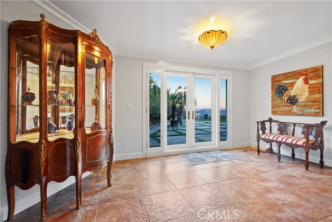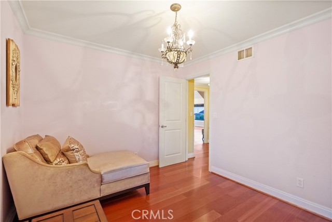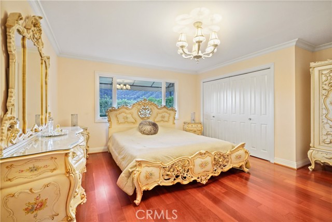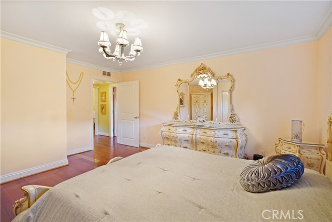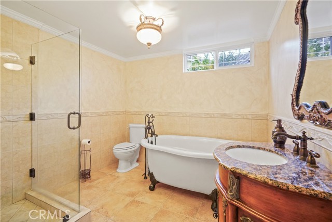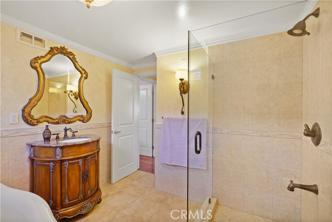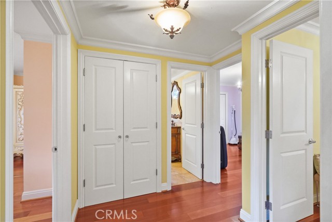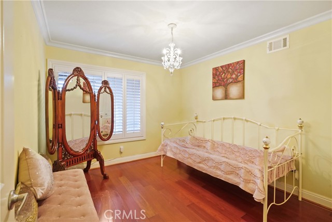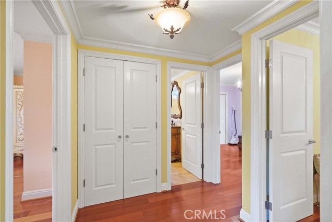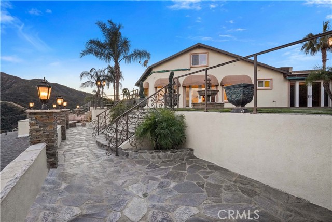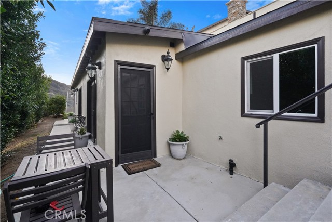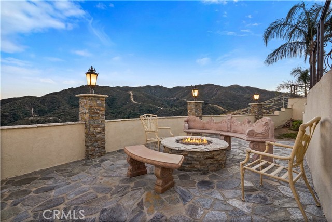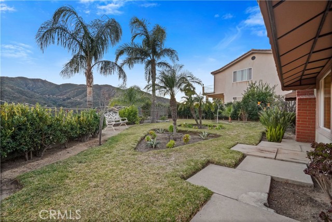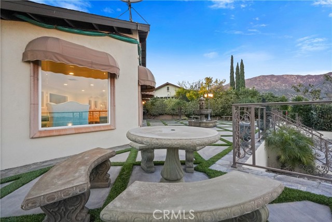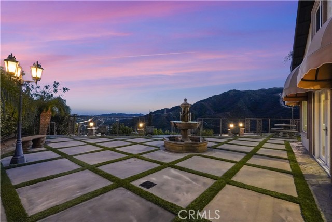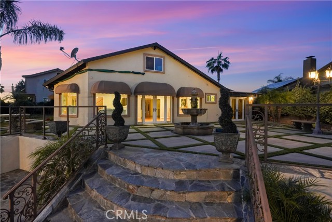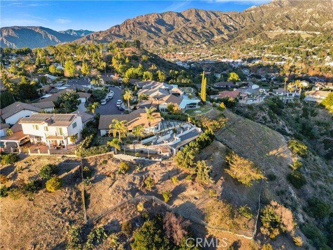9222 Scotmont Drive, Tujunga, CA 91042
Contact Silva Babaian
Schedule A Showing
Request more information
- MLS#: SR23212998 ( Single Family Residence )
- Street Address: 9222 Scotmont Drive
- Viewed: 3
- Price: $1,650,000
- Price sqft: $791
- Waterfront: No
- Year Built: 1969
- Bldg sqft: 2086
- Bedrooms: 3
- Total Baths: 2
- Full Baths: 2
- Garage / Parking Spaces: 2
- Days On Market: 375
- Additional Information
- County: LOS ANGELES
- City: Tujunga
- Zipcode: 91042
- District: Los Angeles Unified
- Provided by: Pinnacle Estate Properties
- Contact: Petros Petros

- DMCA Notice
-
DescriptionWelcome to panoramic paradise! Nestled in one of Tujunga's premier view locations, this stunning home captivates from the moment you arrive. A charming wooden French door beckons you inside, where soaring ceilings, gleaming hardwood floors, and 180 degree windows bathe the space in natural light. On your left, a chef's dream awaits: a custom built kitchen boasting top of the line appliances, including an AGA stove perfect for culinary adventures. Open to both the living room and main dining area, this kitchen is the heart of the home, ideal for gathering and entertaining. Ascend to the second floor, newly remodeled and ready to host your home office or a vibrant playroom for the little ones. The bonus room has been cleverly transformed into an everyday haven. Step outside and prepare to be dazzled. Fully renovated to embrace the breathtaking 180 degree panorama, this entertainer's backyard offers various seating areas, a custom built firepit for cozy evenings, and with 32,788 sqft of land for planting your own fruit and vegetable oasis. Completing this idyllic picture is a charming ADU, nestled away from the main house for added privacy and enjoying its own slice of the magnificent view. This is more than just a home; it's an invitation to live life on a grand scale, immersed in breathtaking beauty and endless possibilities.
Property Location and Similar Properties
Features
Accessibility Features
- 32 Inch Or More Wide Doors
Appliances
- 6 Burner Stove
- Dishwasher
- Double Oven
- Electric Range
- Free-Standing Range
Assessments
- None
Association Fee
- 0.00
Commoninterest
- None
Common Walls
- No Common Walls
Cooling
- Central Air
Country
- US
Days On Market
- 296
Door Features
- Double Door Entry
- French Doors
Fencing
- Excellent Condition
Fireplace Features
- Family Room
Flooring
- Wood
Garage Spaces
- 2.00
Green Energy Efficient
- Appliances
- HVAC
- Insulation
- Windows
Heating
- Central
Interior Features
- Attic Fan
- High Ceilings
- Living Room Balcony
Laundry Features
- Individual Room
Levels
- Two
Living Area Source
- Taped
Lockboxtype
- Call Listing Office
- See Remarks
Lot Features
- Lot 20000-39999 Sqft
Parcel Number
- 2572048019
Patio And Porch Features
- Concrete
Pool Features
- None
Postalcodeplus4
- 3337
Property Type
- Single Family Residence
Property Condition
- Turnkey
- Updated/Remodeled
School District
- Los Angeles Unified
Security Features
- Carbon Monoxide Detector(s)
- Fire and Smoke Detection System
- Fire Rated Drywall
- Security Lights
- Smoke Detector(s)
Sewer
- Public Sewer
View
- Canyon
- Golf Course
- Mountain(s)
Virtual Tour Url
- https://www.wellcomemat.com/mls/54fb8fc6b4cf1lggo
Water Source
- Public
Window Features
- ENERGY STAR Qualified Windows
Year Built
- 1969
Year Built Source
- Appraiser
Zoning
- LARE11


