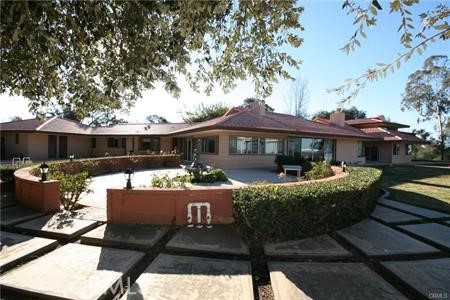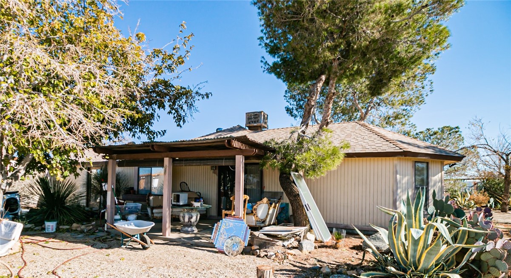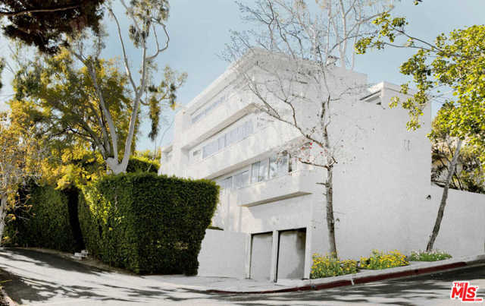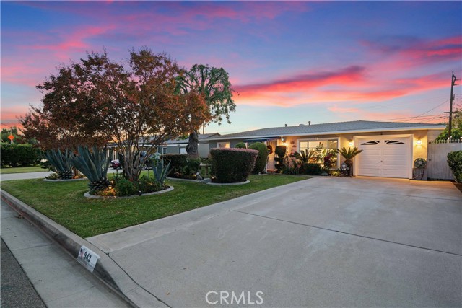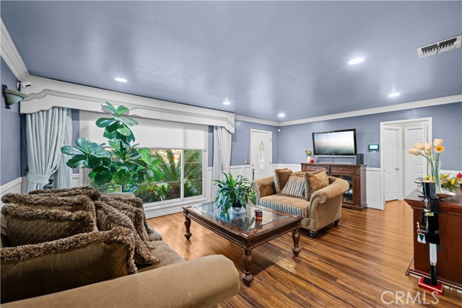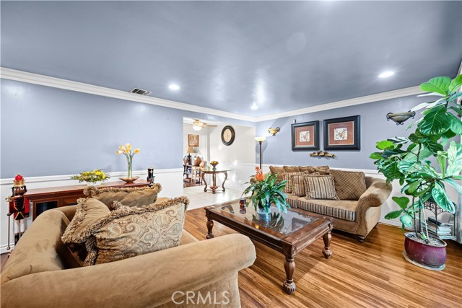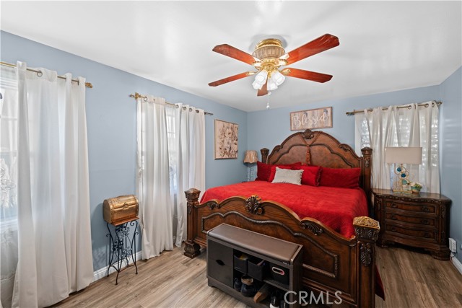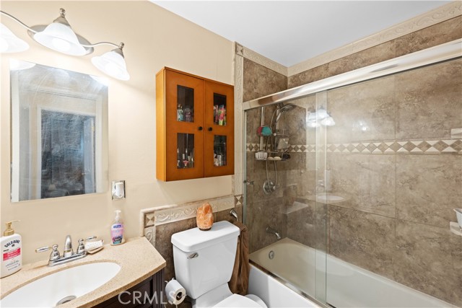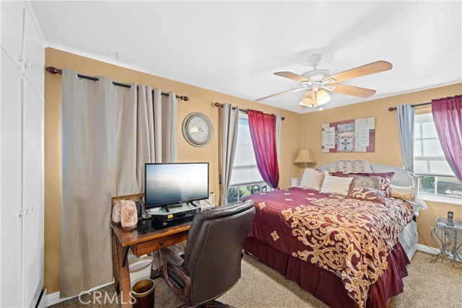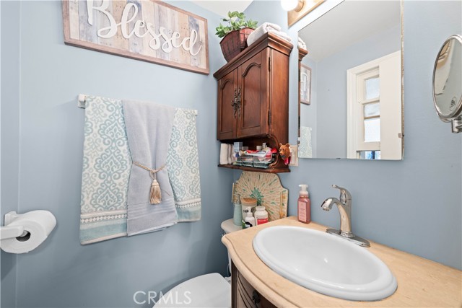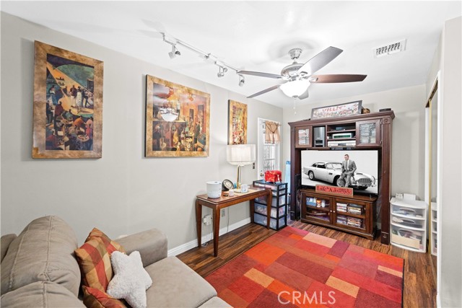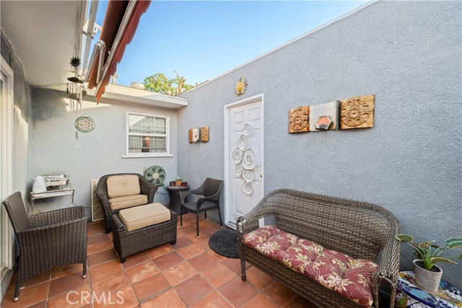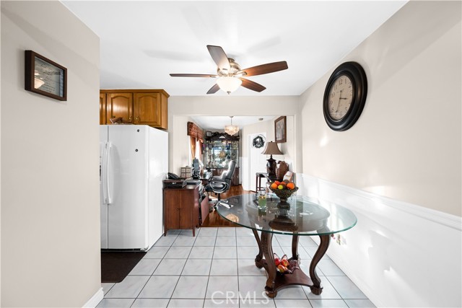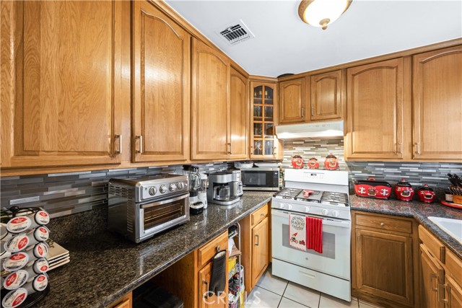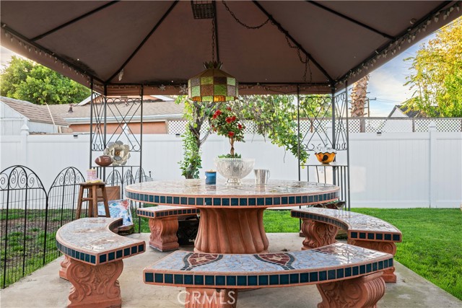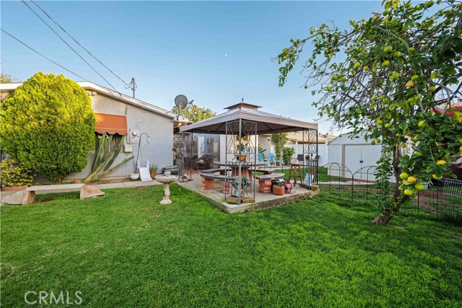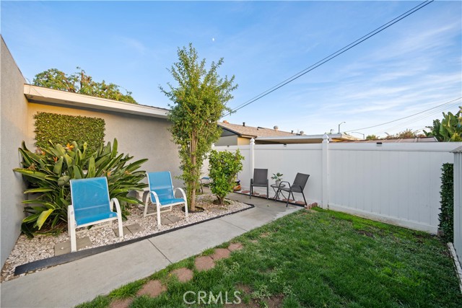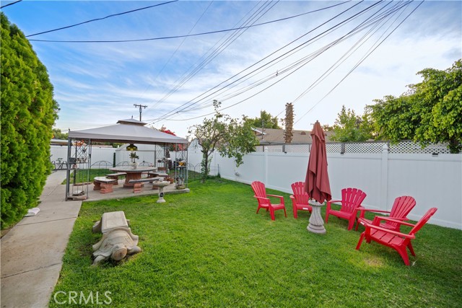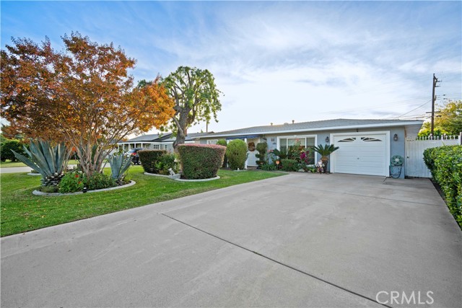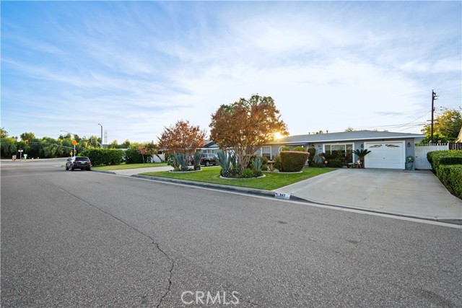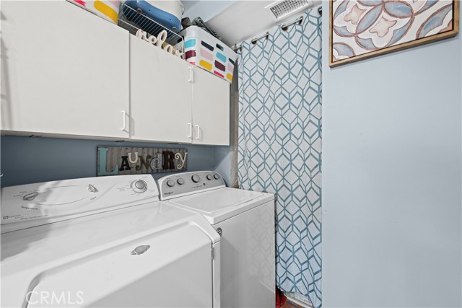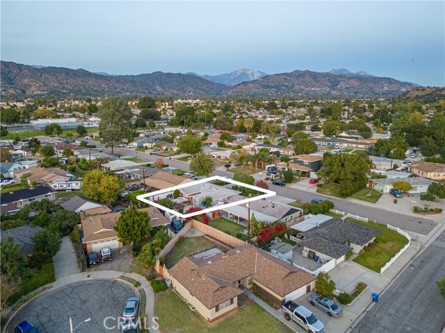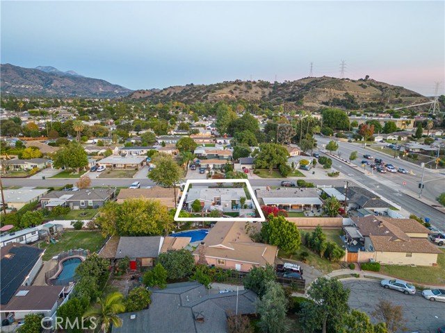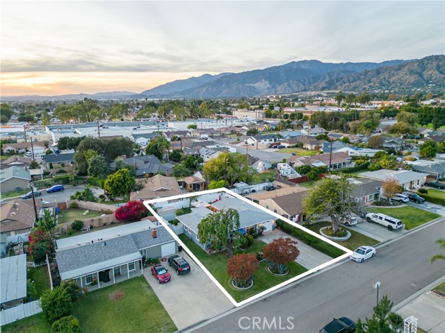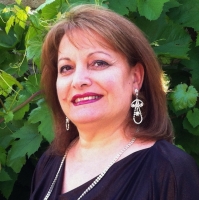943 Dodsworth Avenue, Glendora, CA 91740
Contact Silva Babaian
Schedule A Showing
Request more information
- MLS#: CV23222866 ( Single Family Residence )
- Street Address: 943 Dodsworth Avenue
- Viewed: 11
- Price: $795,000
- Price sqft: $473
- Waterfront: Yes
- Wateraccess: Yes
- Year Built: 1955
- Bldg sqft: 1682
- Bedrooms: 3
- Total Baths: 2
- Full Baths: 1
- 1/2 Baths: 1
- Garage / Parking Spaces: 5
- Days On Market: 431
- Additional Information
- County: LOS ANGELES
- City: Glendora
- Zipcode: 91740
- District: Glendora Unified
- Elementary School: STANTO
- Middle School: SANDBU
- High School: GLENDO
- Provided by: Rise Realty
- Contact: Cindy Cindy

- DMCA Notice
-
DescriptionYou will enjoy the warm ambiance of this 2019 Beautification Award Winning Home by the City. Experience the magic of this energy efficient mountain view residence. Green living can improve your life while at the same time being eco friendly, enjoy a lifestyle in this lake area residence. This special home creates just the right ambiance for your lifestyle, at the same time featuring truly green items such as native landscape and natural daylighting. A truly environmentally friendly home. The soothing earth tone decor offers serenity in itself while providing a base for almost unlimited decorating plans. Located on a quiet, pleasant street, this charming home is one you must see! 3 bedrooms. Adding a splendid touch of elegance is the dramatic courtyard. The shelves of the built in bookcases allow you to arrange your library as well as display treasured collections. Capping the exterior in style is the handsome newer roof. Also to be considered: enjoy the privacy and convenience provided by the separate entry to the office/studio, allowing everyone the luxury of an uninterrupted daily routine. Vivint security system, furnishings negotiated, light and airy ambiance, private den, private study, superb bookcase library, work at home office, family room, convenient multi purpose room, crown moldings, many built ins, hardwood flooring, custom blinds and drapes, mood setting recessed lighting, main level master suite, lavish baths, custom kitchen with breakfast room, custom cabinets. Formal dining room, energy star appliances, natural daylighting, golf course, community swimming pool/spa and tennis, fishing, park, cabana, hiking trail, walking paths, enclosed patio for outdoor living, terrace, large back porch, garden delights, manicured lawn, mature foliage, custom landscape, easy care grounds, privacy wall. Cabana, gazebo, excellent summer house. Peace and serenity flourish here beneath the large mature fruit trees: pomegranate, lemon, and orange trees. Enjoy the sunsets from your own comfortable large back porch. An elegant ambiance and so much more! 5 minute drive to Azusa Pacific University, Citrus College, and Metro. 10 minute drive to Cal Poly and Lakes. 2 minutes drive to Golf plus Glendora Arboretum and Botanical Garden.
Property Location and Similar Properties
Features
Accessibility Features
- 2+ Access Exits
- Disability Features
- Entry Slope Less Than 1 Foot
- Parking
Appliances
- Built-In Range
- Convection Oven
- ENERGY STAR Qualified Appliances
- ENERGY STAR Qualified Water Heater
- Free-Standing Range
- Disposal
- Gas Oven
- Gas Range
- Gas Cooktop
- Gas Water Heater
- High Efficiency Water Heater
- Ice Maker
- Instant Hot Water
- Microwave
- Range Hood
- Refrigerator
- Water Heater
- Water Line to Refrigerator
Architectural Style
- Ranch
Assessments
- Unknown
Association Fee
- 0.00
Commoninterest
- None
Common Walls
- No Common Walls
Cooling
- Central Air
- ENERGY STAR Qualified Equipment
Country
- US
Days On Market
- 141
Door Features
- Sliding Doors
Eating Area
- Breakfast Nook
- Dining Room
Electric
- 220 Volts in Garage
- 220 Volts in Kitchen
- 220 Volts in Laundry
- 220 Volts
- Electricity - On Property
- Standard
Elementary School
- STANTO
Elementaryschool
- Stanton
Entry Location
- Front
Fencing
- Privacy
- Security
Fireplace Features
- Outside
Flooring
- Wood
Garage Spaces
- 1.00
Green Energy Efficient
- Appliances
- Lighting
- Roof
- Water Heater
- Windows
Heating
- Central
- ENERGY STAR Qualified Equipment
- High Efficiency
High School
- GLENDO
Highschool
- Glendora
Inclusions
- Washer
- Dryer
- Refrigerator
- Stove
- Oven
- Water Heater (under warranty)
- Vivint Alarm.
Interior Features
- Ceiling Fan(s)
- Crown Molding
- Furnished
- Granite Counters
- Home Automation System
- In-Law Floorplan
- Partially Furnished
- Recessed Lighting
- Storage
- Trash Chute
- Wired for Data
Laundry Features
- Dryer Included
- Individual Room
- Inside
- Washer Included
Levels
- One
Living Area Source
- See Remarks
Lockboxtype
- Supra
Lockboxversion
- Supra BT LE
Lot Features
- Back Yard
- Cul-De-Sac
- Front Yard
- Garden
- Landscaped
- Lawn
- Level with Street
- Near Public Transit
- Park Nearby
- Paved
- Treed Lot
- Yard
Middle School
- SANDBU
Middleorjuniorschool
- Sandburg
Other Structures
- Gazebo
- Shed(s)
- Storage
Parcel Number
- 8640008006
Parking Features
- Covered
- Driveway
- Paved
- Garage
- Garage Faces Front
- Garage - Single Door
- Parking Space
- RV Access/Parking
- Workshop in Garage
Patio And Porch Features
- Brick
- Cabana
- Concrete
- Covered
- Lanai
- Porch
- Front Porch
- Rear Porch
- Stone
- Tile
Pool Features
- None
Postalcodeplus4
- 4828
Property Type
- Single Family Residence
Property Condition
- Turnkey
- Updated/Remodeled
Road Frontage Type
- Access Road
- City Street
Road Surface Type
- Paved
School District
- Glendora Unified
Security Features
- Closed Circuit Camera(s)
- Security Lights
- Security System
- Smoke Detector(s)
- Wired for Alarm System
Sewer
- Public Sewer
Spa Features
- None
Uncovered Spaces
- 4.00
Utilities
- Cable Connected
- Electricity Available
- Electricity Connected
- Natural Gas Available
- Natural Gas Connected
- Phone Available
- Sewer Available
- Sewer Connected
- Underground Utilities
- Water Available
- Water Connected
View
- City Lights
- Hills
- Mountain(s)
- Neighborhood
- Park/Greenbelt
- Trees/Woods
Views
- 11
Virtual Tour Url
- https://www.wellcomemat.com/mls/54fb56236dd21lgbm
Waterfront Features
- Fishing in Community
- Lake
Water Source
- Public
Window Features
- Custom Covering
- Double Pane Windows
- Drapes
Year Built
- 1955
Year Built Source
- Assessor
Zoning
- GDR1

