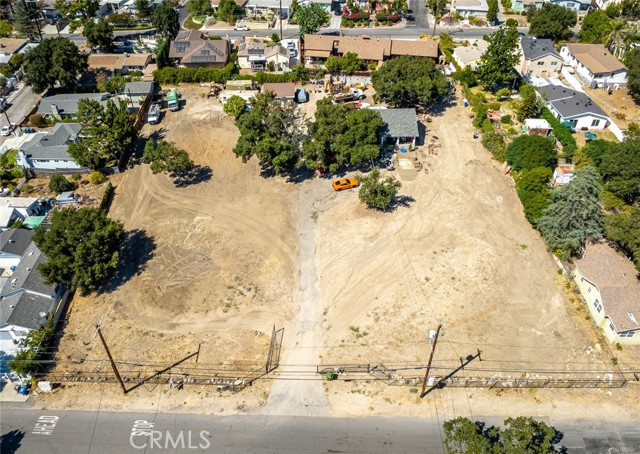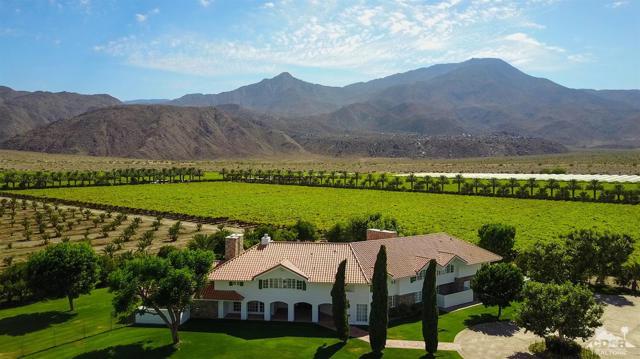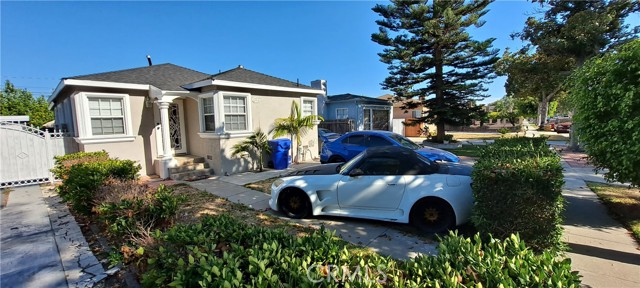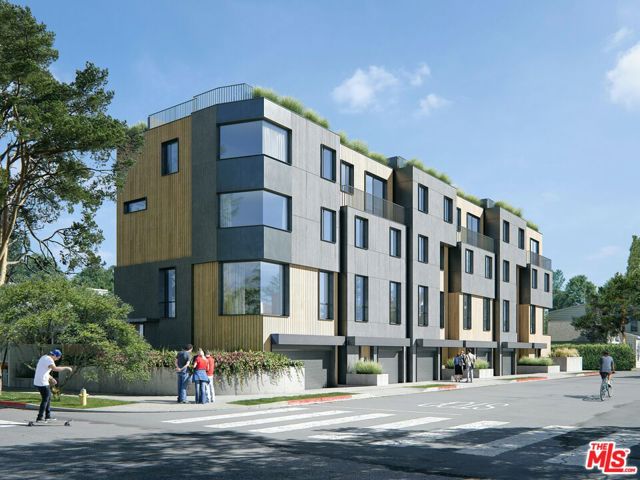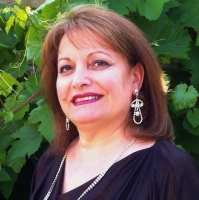11706 Charnock Road, Los Angeles, CA 90066
Contact Silva Babaian
Schedule A Showing
Request more information
- MLS#: 23328199 ( Single Family Residence )
- Street Address: 11706 Charnock Road
- Viewed: 3
- Price: $2,340,000
- Price sqft: $950
- Waterfront: No
- Year Built: 2023
- Bldg sqft: 2462
- Bedrooms: 3
- Total Baths: 4
- Full Baths: 2
- 1/2 Baths: 2
- Garage / Parking Spaces: 2
- Days On Market: 430
- Additional Information
- County: LOS ANGELES
- City: Los Angeles
- Zipcode: 90066
- Provided by: Compass
- Contact: Michael Michael

- DMCA Notice
-
DescriptionThis spacious home, designed by award winning architect, Robert Thibodeau, blends the best of California contemporary design along with the essence of the classic New York Brownstone, making it a truly luxurious, unique and comfortable living experience. This newly constructed 3 bedroom/ 2 bath / 2 1/2 bath, 2462 sqft architectural home, has the top of the line contemporary finishes and features, including gourmet kitchen, bespoke bathrooms, all white Oak cabinetry and hardwood floors throughout. The exceptional floorplan, has the highlights of an amazing open living, dining, kitchen area with soaring high ceilings, in addition to the top floor, which is entirely devoted to a luxurious spa like master suite. The extra large roof deck and fire pit are great for entertaining and offer the best 360 views of the city and mountains. Extra features include a private two car garage, storage/ laundry /room and with its excellent Mar Vista location, the home has easy access to Culver City, Venice, Santa Monica and all the Westside has to offer.
Property Location and Similar Properties
Features
Appliances
- Barbecue
- Dishwasher
- Disposal
- Microwave
- Refrigerator
- Built-In
- Oven
- Range Hood
Architectural Style
- Contemporary
Common Walls
- No Common Walls
Construction Materials
- Frame
- Stucco
- Wood Siding
Country
- US
Direction Faces
- North
Eating Area
- Dining Room
Entry Location
- Ground Level - no steps
Fencing
- None
Fireplace Features
- None
Flooring
- Tile
- Wood
Foundation Details
- Slab
Garage Spaces
- 2.00
Heating
- Central
Interior Features
- Ceiling Fan(s)
- High Ceilings
- Open Floorplan
Laundry Features
- Washer Included
- Dryer Included
- Inside
Levels
- Three Or More
Living Area Source
- Plans
Parcel Number
- UNAVAILABLE
Parking Features
- Garage - Two Door
Patio And Porch Features
- Roof Top
Pool Features
- None
Property Type
- Single Family Residence
Security Features
- Fire Sprinkler System
- Gated Community
- Fire and Smoke Detection System
- Carbon Monoxide Detector(s)
Sewer
- Other
Spa Features
- None
View
- City Lights
- Mountain(s)
Water Source
- Public
Window Features
- Custom Covering
Year Built
- 2023
Year Built Source
- Builder

