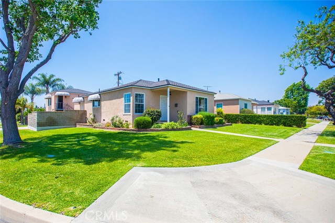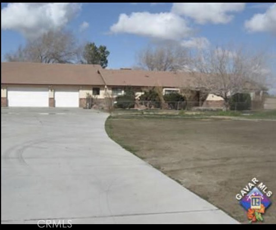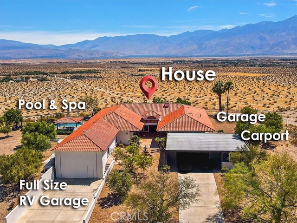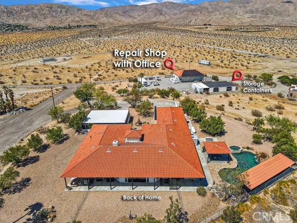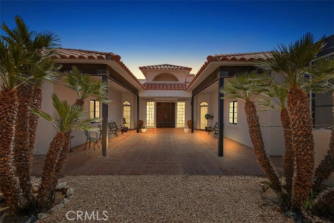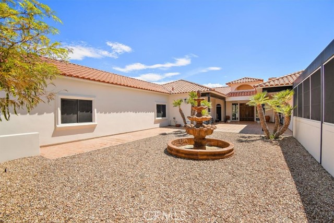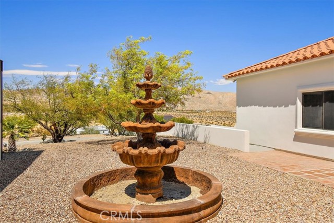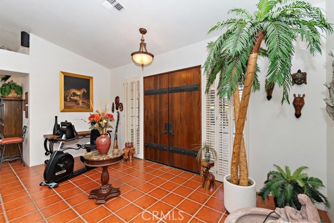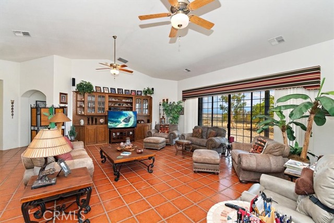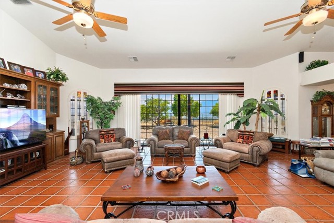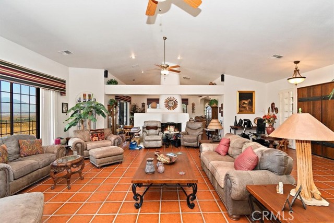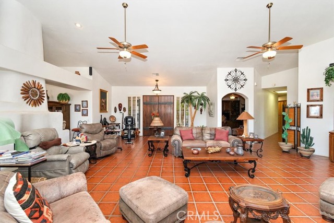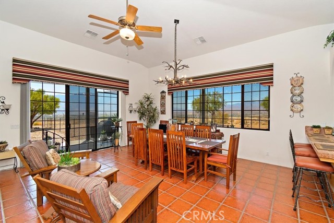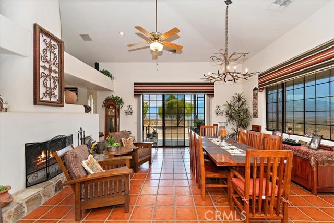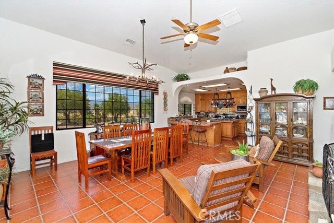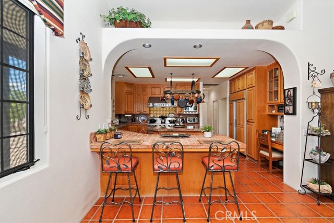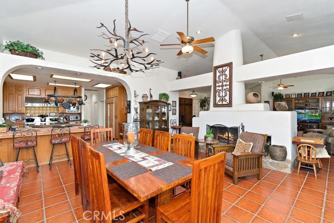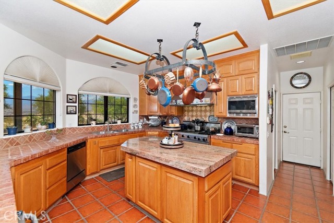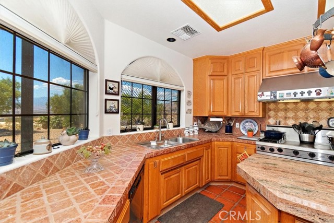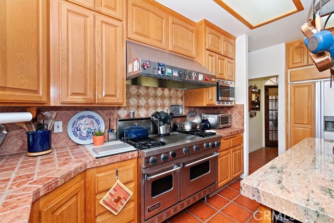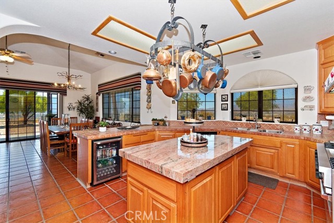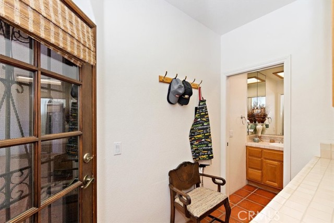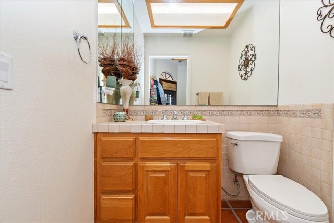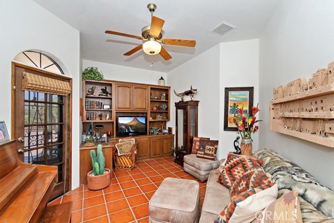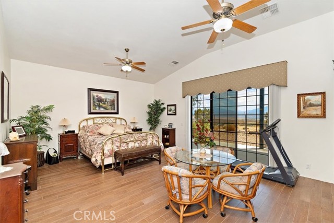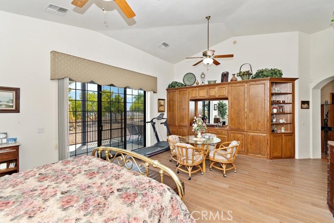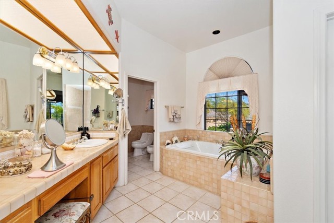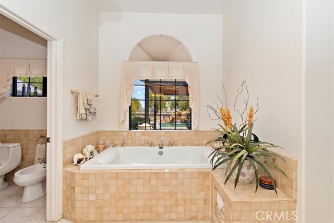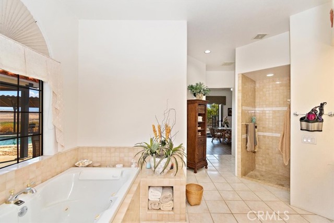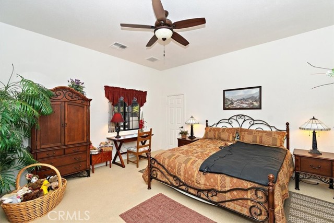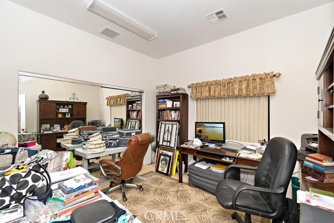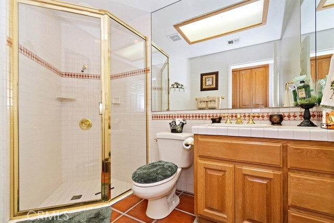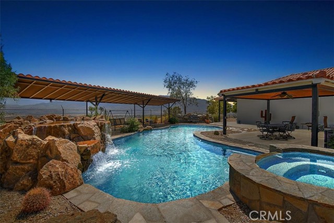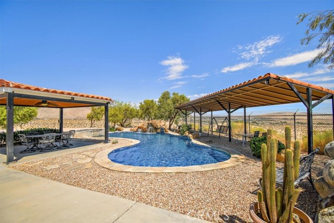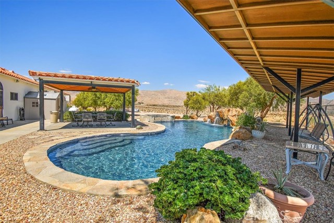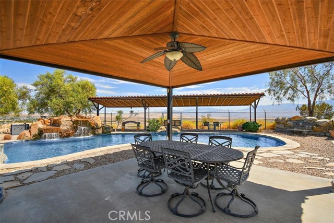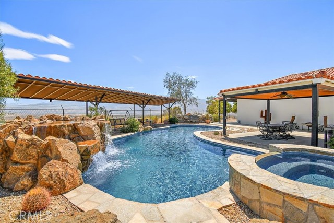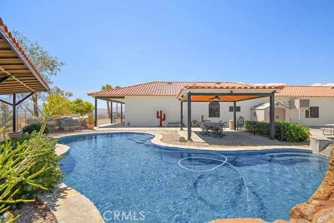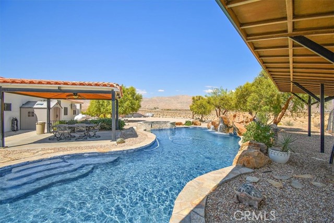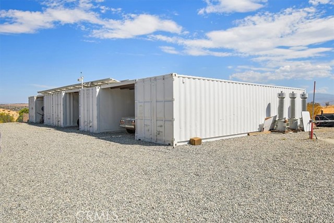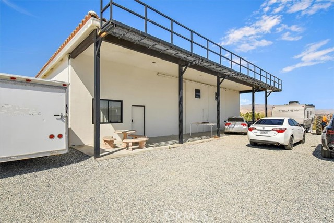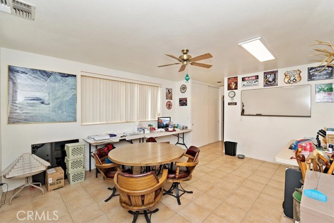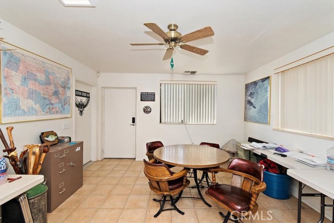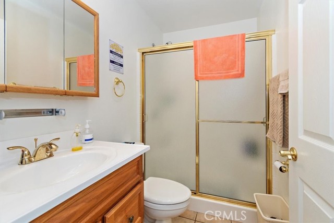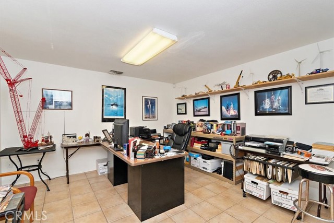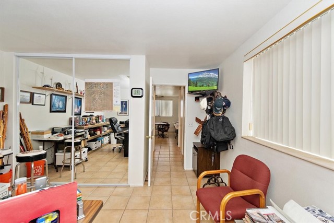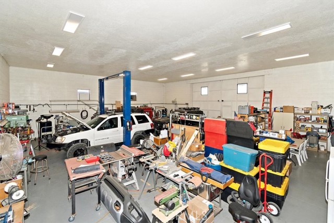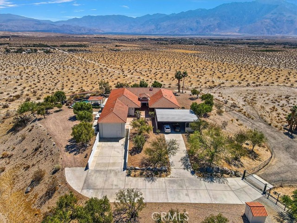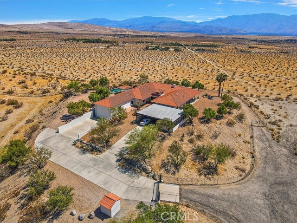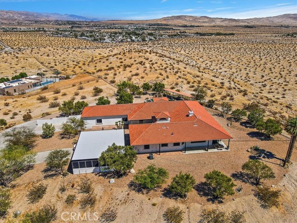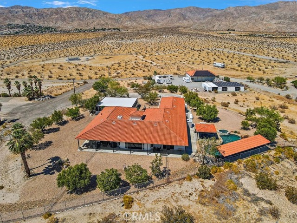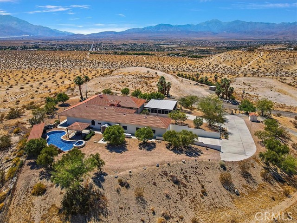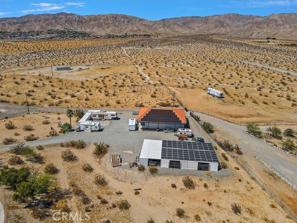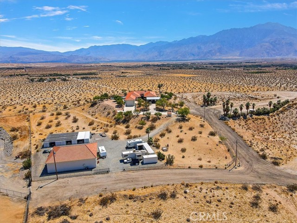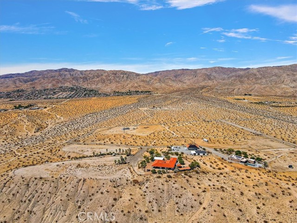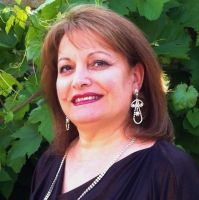15690 Vista Circle, Desert Hot Springs, CA 92241
Contact Silva Babaian
Schedule A Showing
Request more information
- MLS#: EV23142533 ( Single Family Residence )
- Street Address: 15690 Vista Circle
- Viewed: 1
- Price: $1,650,000
- Price sqft: $474
- Waterfront: Yes
- Wateraccess: Yes
- Year Built: 1994
- Bldg sqft: 3481
- Bedrooms: 5
- Total Baths: 4
- Full Baths: 3
- 1/2 Baths: 1
- Garage / Parking Spaces: 76
- Days On Market: 547
- Acreage: 3.50 acres
- Additional Information
- County: RIVERSIDE
- City: Desert Hot Springs
- Zipcode: 92241
- Subdivision: Other (othr)
- District: Palm Springs Unified
- Provided by: KELLER WILLIAMS REALTY
- Contact: JOHN JOHN

- DMCA Notice
-
DescriptionMotivated seller!!! All reasonable offers considered!!! Welcome to this hilltop resort oasis. Perfect for luxury family living, a contractor/hobbyist dream property or business/vacation short term rental. Everything is permitted. This 3. 5 acre elevated lot is zoned w2, located in desert edge, the unincorporated area of riverside county. Enjoy taking in the breath taking panoramic mountain views and city lights from the coachella valley. The spanish design main home has 3,481 sqft. Of living space, a 23 x 57 (1,116 sqft. ) attached rv garage, and a 21 x 20 attached garage. There is also a 1,200 sqft. Carport that can be used for additional parking or as an outdoor entertainment area. Walk through the courtyard on the spanish tiles and hear the flowing fountain as you approach the double door front entry. Enter the home into an extra large living room w/ ceiling fans, wall to wall spanish tile floors, a picture slider, built in entertainment center and double sided fireplace. Around the fireplace is a spacious dining room w/hammered iron chandelier, ceiling fan, and a slider leading to the rear of the property. Continue through the home to a large open kitchen featuring: spanish tile counter tops, oak cabinets, stainless steel viking commercial gas range/double oven, sub zero refrigerator, island w/granite countertops and oak cabinets and filter water at the sink. Off the kitchen is a walk in pantry, laundry room, mud room, and a bath. Toward the primary room is a den off the living room. The large primary suite is complete with ceiling fan, spanish tiles, and a sliding glass door. The en suite has dual sinks, vanity, spa shower, large jacuzzi tub, and 2 large walk in closets. Down the hall are 2 large bedrooms and 1 full bath. The outdoor luxury entertaining area features: a custom pool w/swim lane, spa, rock waterfall, a 10 x 50 shade structure, and a 575 sqft tile roof gazebo w/ceiling fan. On the northeastern area of the property is a 2,400 sqft. Workshop with a large barn door, a 10,000 lb. Capacity car lift, 13'' lathe mill, drill press, mig and tig welders, wood working equipment, table saw, cutoff saw, sander and so much more. Attached to the shop is a 1 bedroom apartment/guest suite that has a living room and is pre plumbed for a kitchen. 21 kw of paid solar producing an annuel credit are mounted atop the workshop roof and on top (5) 8 x 40 storage containers. The property is fully fenced with 2 remote controlled gates w/new motors
Property Location and Similar Properties
Features
Appliances
- Dishwasher
- Double Oven
- Disposal
- Microwave
- Propane Oven
- Propane Range
- Propane Cooktop
- Propane Water Heater
- Range Hood
- Refrigerator
- Trash Compactor
- Vented Exhaust Fan
- Water Heater
- Water Line to Refrigerator
Architectural Style
- Ranch
- Spanish
- Traditional
Assessments
- Unknown
Association Fee
- 0.00
Carport Spaces
- 6.00
Commoninterest
- None
Common Walls
- No Common Walls
Construction Materials
- Concrete
- Drywall Walls
- Stucco
Cooling
- Central Air
Country
- US
Days On Market
- 671
Direction Faces
- Northeast
Door Features
- Double Door Entry
- Mirror Closet Door(s)
- Sliding Doors
Eating Area
- Breakfast Counter / Bar
- Dining Room
Electric
- 220 Volts in Garage
- 220 Volts in Workshop
Entry Location
- Front
Fencing
- Chain Link
- Excellent Condition
- Wrought Iron
Fireplace Features
- Dining Room
- Living Room
- Gas
- Wood Burning
- Raised Hearth
- Two Way
Flooring
- Carpet
- Tile
Foundation Details
- Slab
Garage Spaces
- 20.00
Heating
- Central
Interior Features
- Built-in Features
- Ceiling Fan(s)
- Granite Counters
- High Ceilings
- Pantry
- Recessed Lighting
- Storage
- Tile Counters
- Wired for Sound
Laundry Features
- Electric Dryer Hookup
- Individual Room
- Inside
- Washer Hookup
Levels
- One
Living Area Source
- GIS Calculated
Lockboxtype
- None
Lot Features
- 2-5 Units/Acre
- Desert Back
- Desert Front
- Lot Over 40000 Sqft
- Irregular Lot
- Sprinkler System
Other Structures
- Gazebo
- Guest House Detached
- Storage
- Workshop
Parcel Number
- 656310013
Parking Features
- Detached Carport
- Covered
- Direct Garage Access
- Driveway
- Concrete
- Driveway Up Slope From Street
- Garage
- Garage Faces Front
- Garage - Single Door
- Oversized
- RV Garage
- RV Hook-Ups
- Workshop in Garage
Patio And Porch Features
- Concrete
- Deck
- Patio
- Front Porch
- Rear Porch
- Wrap Around
Pool Features
- Private
- Filtered
- Gunite
- Heated
- Heated with Propane
- In Ground
- Lap
- Permits
- Tile
- Waterfall
Postalcodeplus4
- 8204
Property Type
- Single Family Residence
Property Condition
- Turnkey
Road Frontage Type
- Country Road
Road Surface Type
- Gravel
- Not Maintained
Roof
- Spanish Tile
Rvparkingdimensions
- 57'
School District
- Palm Springs Unified
Security Features
- Automatic Gate
- Carbon Monoxide Detector(s)
- Smoke Detector(s)
Sewer
- Septic Type Unknown
Spa Features
- Private
- Gunite
- Heated
- Permits
Subdivision Name Other
- Not Applicable
Uncovered Spaces
- 50.00
Utilities
- Cable Available
- Electricity Connected
- Phone Connected
- Propane
- Water Connected
View
- City Lights
- Desert
- Hills
- Mountain(s)
- Panoramic
- Rocks
- Valley
Virtual Tour Url
- https://realestateconnectpro.com/15690-Vista-Cir/idx
Water Source
- Public
- Well
Window Features
- Screens
Year Built
- 1994
Year Built Source
- Assessor
Zoning
- W-2

