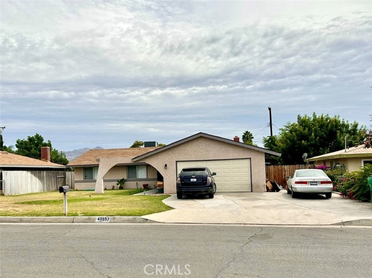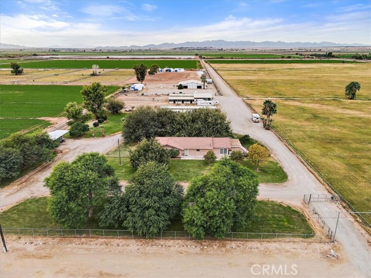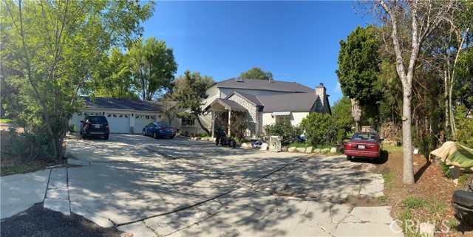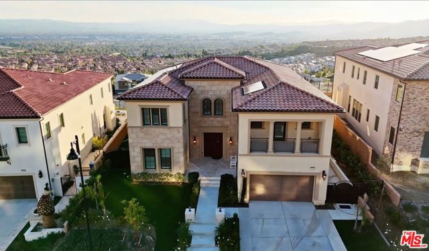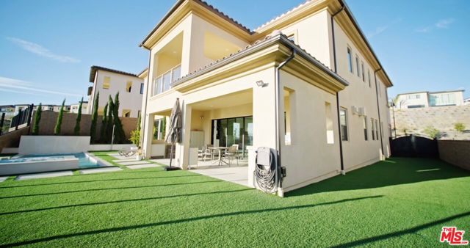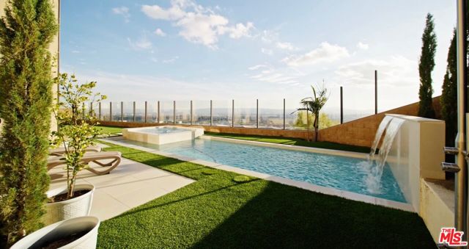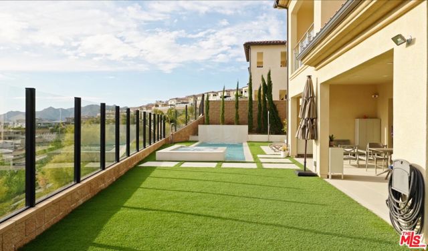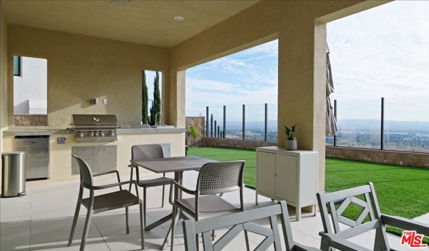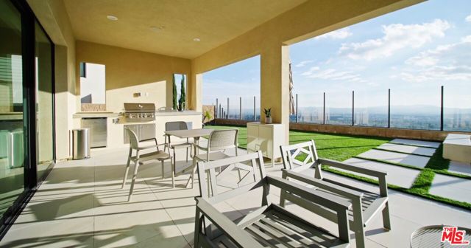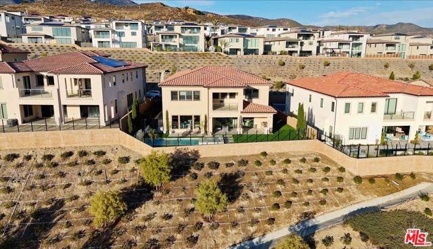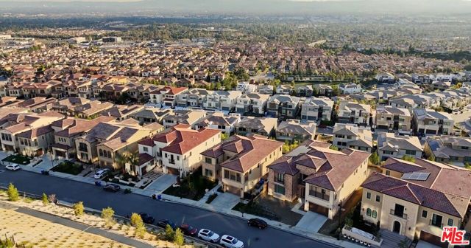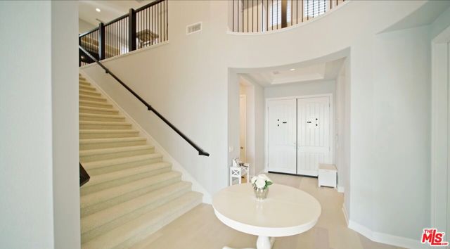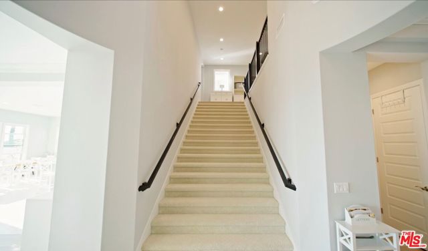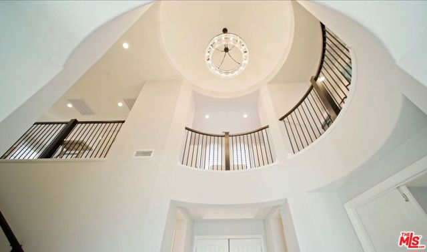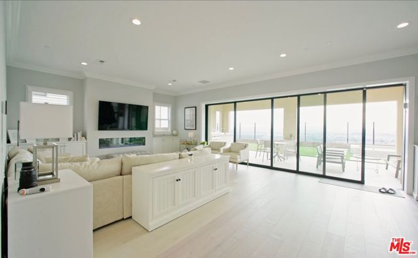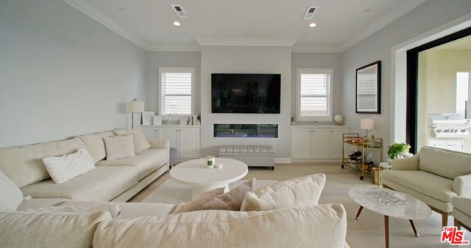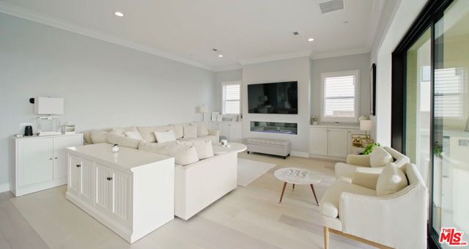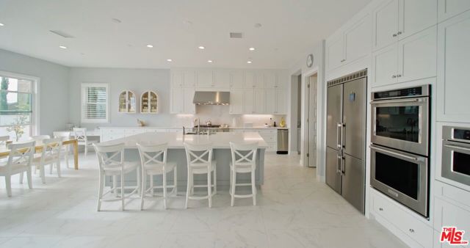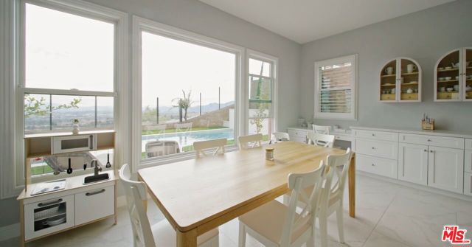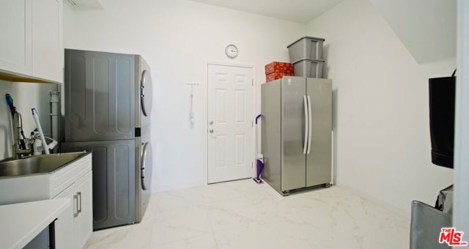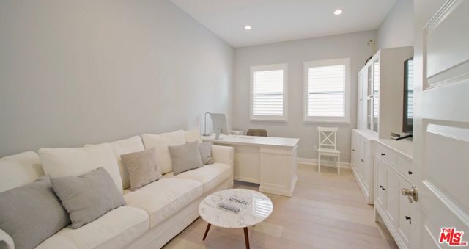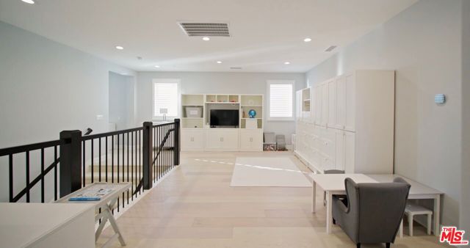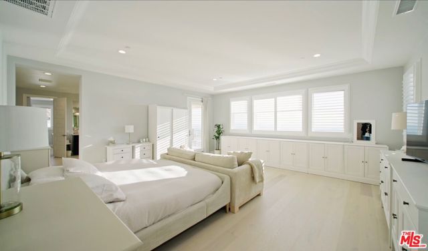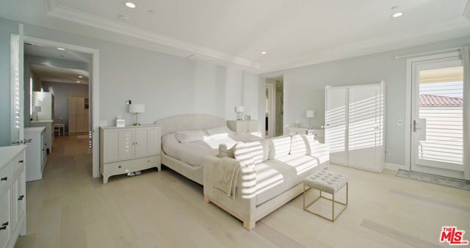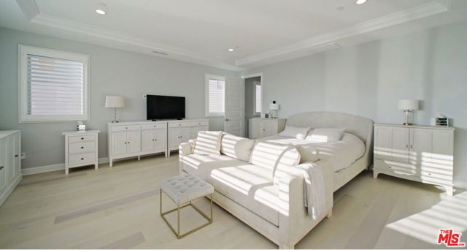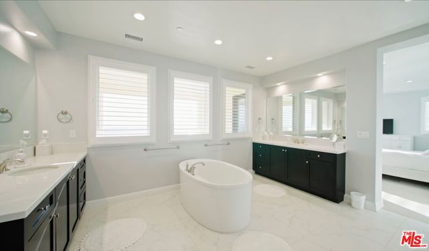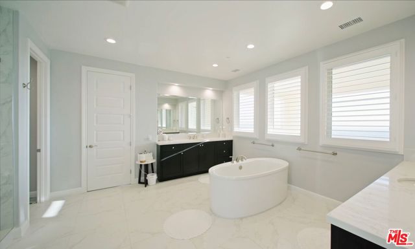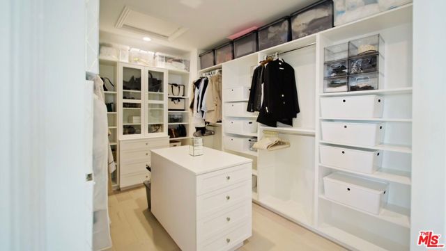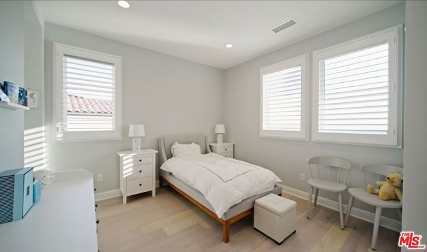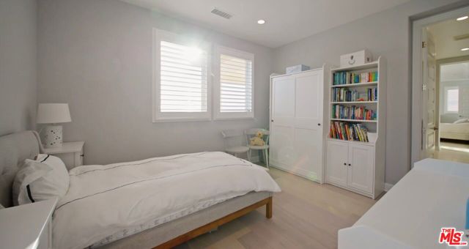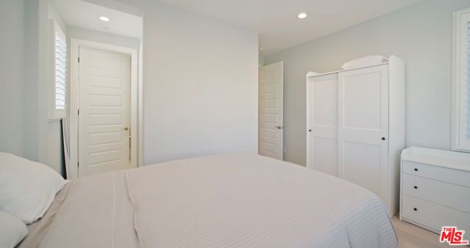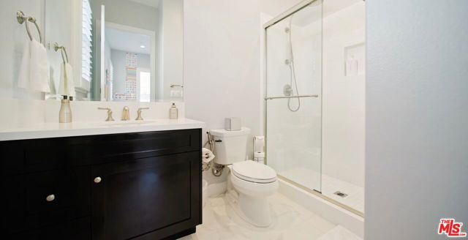20326 Liverpool Way, Porter Ranch, CA 91326
Contact Silva Babaian
Schedule A Showing
Request more information
- MLS#: 25498461 ( Single Family Residence )
- Street Address: 20326 Liverpool Way
- Viewed: 1
- Price: $3,485,000
- Price sqft: $755
- Waterfront: Yes
- Wateraccess: Yes
- Year Built: 2021
- Bldg sqft: 4618
- Bedrooms: 5
- Total Baths: 6
- Full Baths: 6
- Garage / Parking Spaces: 2
- Days On Market: 6
- Additional Information
- County: LOS ANGELES
- City: Porter Ranch
- Zipcode: 91326
- Subdivision: Toll Brothers, Westcliff
- Provided by: Compass
- Contact: Branden Branden

- DMCA Notice
-
DescriptionPerched at one of the most coveted vantage points in the prestigious Westcliffe community, this extraordinary residence commands breathtaking views from sunrise to sunset. The home's privileged position ensures spectacular vistas that transform from golden dawns to vibrant sunsets, culminating in a mesmerizing display of twinkling city lights across the horizon.This masterfully designed 5 bedroom, 6 bathroom haven at 20326 Liverpool Way surpasses standard model home features with premium upgrades throughout. A state of the art whole house water filtration system ensures the purest water for your family. The open concept living spaces feature soaring ceilings and abundant natural light, while the gourmet kitchen showcases premium stainless steel appliances, quartz countertops, and custom finishes.The great room's 20 foot wide pocket door opens to a covered luxury lanai with upgraded outdoor kitchen, creating a seamless indoor outdoor flow. The private backyard oasis features a sparkling pool and spa with custom water features. Solar equipped for efficiency, the home includes a dedicated office with custom built ins, a premium laundry room, and a convenient mud room accessible from the garage. All bathrooms have been luxuriously upgraded with modern walk in showers and designer finishes.Located within a secure gated community and the award winning K 8 Porter Ranch Community School district, this remarkable property represents the pinnacle of Porter Ranch living, thoughtfully curated to capture the essence of Southern California's luxury lifestyle.
Property Location and Similar Properties
Features
Appliances
- Barbecue
- Dishwasher
- Disposal
- Microwave
- Refrigerator
Architectural Style
- Contemporary
Association Fee
- 405.00
Association Fee Frequency
- Monthly
Common Walls
- No Common Walls
Cooling
- Central Air
Country
- US
Fireplace Features
- Family Room
Flooring
- Carpet
Heating
- Central
Interior Features
- Ceiling Fan(s)
Laundry Features
- Washer Included
- Dryer Included
- Inside
Levels
- Two
Lot Features
- Back Yard
- Front Yard
- Landscaped
Parcel Number
- 2701097061
Parking Features
- Garage - Two Door
- Driveway
Pool Features
- In Ground
- Heated
Property Type
- Single Family Residence
Roof
- Concrete
- Tile
Security Features
- 24 Hour Security
- Gated with Guard
- Smoke Detector(s)
- Carbon Monoxide Detector(s)
- Fire and Smoke Detection System
- Fire Sprinkler System
Sewer
- Other
Spa Features
- In Ground
- Heated
Subdivision Name Other
- Toll Brothers
- Westcliff
View
- City Lights
- Hills
- Mountain(s)
- Pool
Water Source
- Public
Window Features
- Double Pane Windows
Year Built
- 2021
Zoning
- LARE

